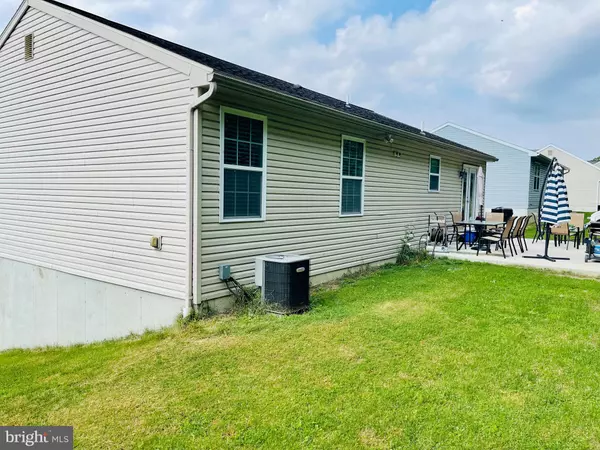$290,000
$290,000
For more information regarding the value of a property, please contact us for a free consultation.
1021 SAYLOR DR Temple, PA 19560
3 Beds
3 Baths
2,308 SqFt
Key Details
Sold Price $290,000
Property Type Single Family Home
Sub Type Detached
Listing Status Sold
Purchase Type For Sale
Square Footage 2,308 sqft
Price per Sqft $125
Subdivision Saylor Farm
MLS Listing ID PABK2000331
Sold Date 11/12/21
Style Traditional,Bi-level
Bedrooms 3
Full Baths 3
HOA Y/N N
Abv Grd Liv Area 1,808
Originating Board BRIGHT
Year Built 2008
Annual Tax Amount $5,720
Tax Year 2021
Lot Size 7,405 Sqft
Acres 0.17
Lot Dimensions IRREG
Property Description
Simply one of the most beautiful, updated and maintained houses you will find in Berks County! Spacious Saylor Farms Bilevel only 13 years young with nearly 2200 SQFT of living space! Contractor's personal home and he has beautified this home in a grand way! Many updates include a gorgeous custom kitchen with quartz countertops, breakfast bar, higher end stainless steel appliances, all upgraded flooring throughout, The main level features a spacious living room, dining room, gorgeous modern kitchen, 3 large BRS, 2 full baths including the owner's primary bath. The lower level is finished with a huge family room with the 3rd full bath and adjacent laundry/utility room, 2 car oversized garage with with openers and a large driveway with parking for 4 cars. New upgraded insulated garage doors. All gas home with high efficiency gas heat, tankless on demand hot water heater, central air. New very large concrete rear patio. One of the best premium lots in Saylor Farms backing up to the woods. Great curb appeal. This beauty will not last!
Location
State PA
County Berks
Area Muhlenberg Twp (10266)
Zoning RES
Rooms
Other Rooms Living Room, Dining Room, Primary Bedroom, Bedroom 2, Kitchen, Family Room, Bedroom 1, Bathroom 1, Bathroom 3, Primary Bathroom
Basement Full, Outside Entrance, Fully Finished
Main Level Bedrooms 3
Interior
Interior Features Breakfast Area, Dining Area, Primary Bath(s), Recessed Lighting, Stall Shower, Tub Shower, Upgraded Countertops, Wood Floors
Hot Water Natural Gas, Instant Hot Water, Tankless
Heating Forced Air
Cooling Central A/C
Flooring Hardwood, Luxury Vinyl Plank, Ceramic Tile
Equipment Dishwasher, Disposal, Built-In Microwave
Fireplace N
Window Features Energy Efficient,Replacement
Appliance Dishwasher, Disposal, Built-In Microwave
Heat Source Natural Gas
Laundry Basement
Exterior
Exterior Feature Patio(s)
Parking Features Inside Access, Garage Door Opener, Oversized
Garage Spaces 6.0
Utilities Available Cable TV, Under Ground
Water Access N
Roof Type Pitched,Shingle
Accessibility None
Porch Patio(s)
Attached Garage 2
Total Parking Spaces 6
Garage Y
Building
Lot Description Rear Yard, Backs to Trees, Front Yard, SideYard(s)
Story 2
Foundation Concrete Perimeter
Sewer Public Sewer
Water Public
Architectural Style Traditional, Bi-level
Level or Stories 2
Additional Building Above Grade, Below Grade
New Construction N
Schools
High Schools Muhlenberg
School District Muhlenberg
Others
Senior Community No
Tax ID 66-5318-06-47-3869
Ownership Fee Simple
SqFt Source Assessor
Security Features Security System
Acceptable Financing Conventional
Listing Terms Conventional
Financing Conventional
Special Listing Condition Standard
Read Less
Want to know what your home might be worth? Contact us for a FREE valuation!

Our team is ready to help you sell your home for the highest possible price ASAP

Bought with Jose M Candelaria • RE/MAX Of Reading
GET MORE INFORMATION





