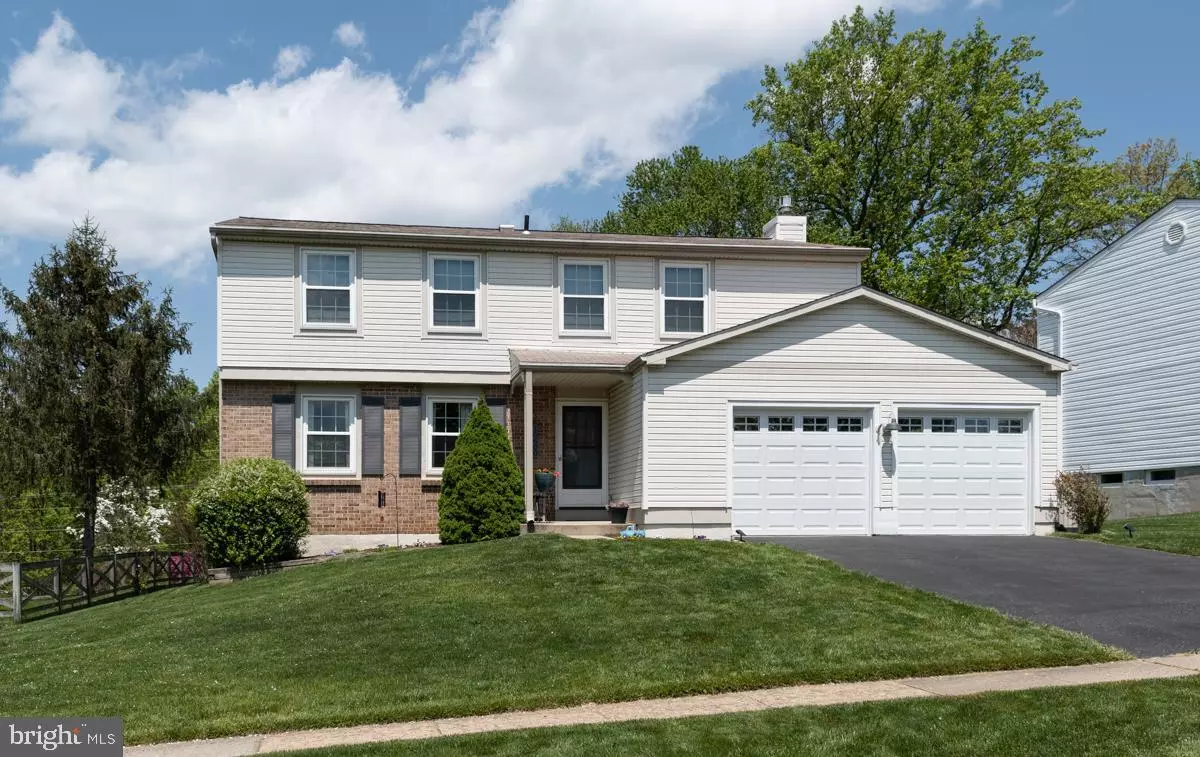$639,500
$624,990
2.3%For more information regarding the value of a property, please contact us for a free consultation.
16600 SIOUX LN Gaithersburg, MD 20878
4 Beds
3 Baths
2,678 SqFt
Key Details
Sold Price $639,500
Property Type Single Family Home
Sub Type Detached
Listing Status Sold
Purchase Type For Sale
Square Footage 2,678 sqft
Price per Sqft $238
Subdivision Quince Orchard Manor
MLS Listing ID MDMC2049100
Sold Date 06/07/22
Style Colonial
Bedrooms 4
Full Baths 2
Half Baths 1
HOA Y/N N
Abv Grd Liv Area 1,878
Originating Board BRIGHT
Year Built 1982
Annual Tax Amount $5,700
Tax Year 2021
Lot Size 10,260 Sqft
Acres 0.24
Property Sub-Type Detached
Property Description
Just listed - 4 bedroom 2 & 1/2 bath colonial with finished basement. This is a well put-together home with a great floorplan! You owe it to yourself to include it in the homes you tour. Upstairs are 4 good sized bedrooms and two full baths. The primary bath has been redone with upgraded cabinets, tile, fixtures and a large walk-in closet. The living, formal dining and family rooms all have hardwood floors. The family room also has a fireplace. The kitchen is quite large, has a breakfast room with a sliding glass door to the rear deck and beautiful views of your private back yard. The powder room has been updated as well. The lower level is nicely finished into two separate rooms and a storage/laundry area. The rear yard is level, private and backs to trees. Quince Orchard Manor has no HOA! It's just a short distance to Kentlands and its shopping, dining and entertainment. Quince Orchard Swim and Tennis Club with year-round pools and courts is just around the corner. The location is convenient to commuter routes like 270, 370, Great Seneca Hwy and the ICC. There's even a FREE One-Year Homebuyer's Warranty included for the buyer's peace of mind.
Location
State MD
County Montgomery
Zoning R200
Direction South
Rooms
Other Rooms Living Room, Dining Room, Kitchen, Game Room, Family Room, Foyer, Breakfast Room, Laundry, Recreation Room, Storage Room, Half Bath
Basement Full, Fully Finished
Interior
Interior Features Breakfast Area, Built-Ins, Carpet, Ceiling Fan(s), Dining Area, Family Room Off Kitchen, Floor Plan - Traditional, Formal/Separate Dining Room, Kitchen - Country, Walk-in Closet(s), Wood Floors
Hot Water Electric
Heating Central, Heat Pump(s)
Cooling Heat Pump(s)
Flooring Carpet, Ceramic Tile, Hardwood
Fireplaces Number 1
Fireplaces Type Gas/Propane
Equipment Built-In Microwave, Built-In Range, Dishwasher, Disposal, Dryer, Exhaust Fan, Oven/Range - Electric, Refrigerator, Stove, Washer
Fireplace Y
Appliance Built-In Microwave, Built-In Range, Dishwasher, Disposal, Dryer, Exhaust Fan, Oven/Range - Electric, Refrigerator, Stove, Washer
Heat Source Electric
Laundry Basement
Exterior
Parking Features Garage - Front Entry
Garage Spaces 2.0
Water Access N
View Trees/Woods, Scenic Vista
Accessibility None
Attached Garage 2
Total Parking Spaces 2
Garage Y
Building
Lot Description Backs to Trees, Level, Premium
Story 3
Foundation Active Radon Mitigation
Sewer Public Sewer
Water Public
Architectural Style Colonial
Level or Stories 3
Additional Building Above Grade, Below Grade
New Construction N
Schools
Elementary Schools Thurgood Marshall
Middle Schools Ridgeview
High Schools Quince Orchard
School District Montgomery County Public Schools
Others
Senior Community No
Tax ID 160601857127
Ownership Fee Simple
SqFt Source Assessor
Special Listing Condition Standard
Read Less
Want to know what your home might be worth? Contact us for a FREE valuation!

Our team is ready to help you sell your home for the highest possible price ASAP

Bought with Claudia E MacDonald • Redfin Corp
GET MORE INFORMATION





