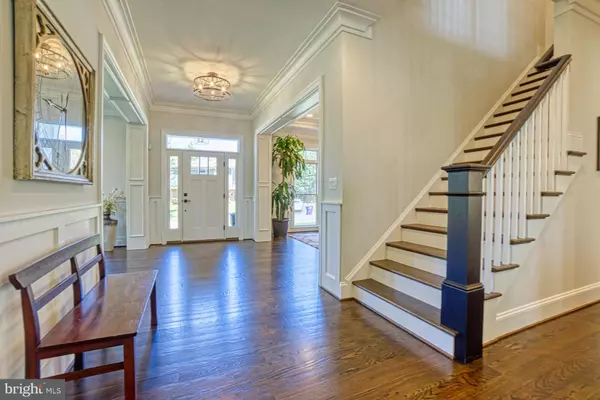$1,755,000
$1,774,900
1.1%For more information regarding the value of a property, please contact us for a free consultation.
6511 BEVERLY AVE Mclean, VA 22101
6 Beds
6 Baths
5,763 SqFt
Key Details
Sold Price $1,755,000
Property Type Single Family Home
Sub Type Detached
Listing Status Sold
Purchase Type For Sale
Square Footage 5,763 sqft
Price per Sqft $304
Subdivision Grass Ridge
MLS Listing ID VAFX1123220
Sold Date 07/02/20
Style Craftsman
Bedrooms 6
Full Baths 5
Half Baths 1
HOA Y/N N
Abv Grd Liv Area 4,190
Originating Board BRIGHT
Year Built 2018
Annual Tax Amount $19,088
Tax Year 2020
Lot Size 0.287 Acres
Acres 0.29
Property Description
Don't miss this breathtaking Craftsman home in McLean built in 2018 by Trophy Homes! Loaded with luxury, high-end features and custom upgrades throughout, it is truly turn-key with beautiful details and craftsmanship in every room. The gourmet kitchen is a chef's dream featuring center island; Calacatta Quartz countertops & backsplash; custom cabinetry; Wolf, Sub-Zero, Bertazzoni & Bosch appliances; dual-zoned wine fridge; recessed, under-cabinet & pendant lighting; walk-in pantry; Butler's pantry; and more! Relax in the cozy Great Room with deep coffered ceilings and custom marble surround wood burning fireplace (w/ gas line for logs), or work from home in your main level office with floor-to-ceiling windows! The upstairs master suite includes a huge, custom walk-in master closet and dressing room with built-in his & her dresser and separate his & her shoe closets. The luxury master bath features a free-standing soaking tub, double vanity, double shower head and a Grohe overhead Rainshower. Three additional spacious upper level bedrooms all include en suite bathrooms and walk-in closets! The walk-out finished basement includes custom wet bar, exercise room, two additional (legal) bedrooms, full bath, and utility room with extra storage. The special features for this home are too long to list, but don't overlook the fact that it has 4 temperature controlled zones, Sonos wireless home sound system with built-in speakers, upgraded Grohe & Newport Brass faucets & fixtures, sliding pocket doors, custom molding package, extra-large mud room with built-in shelving, large upper level laundry room, extra deep 2-car garage, whole house humidifier, French drain, built-in generator transfer switch, and low energy bills! Situated on a private 0.29-acre corner lot in a cul-de-sac with amazing exterior upgrades including two Flagstone covered front porches, Trex deck with stairs down to your custom paver stone patio with built-in fire pit, Definitive speakers, built-in lighting, exterior gas line for easy hook-up to an outdoor grill, and more! A perfect spot to relax or entertain. Conveniently located near downtown McLean with its many shops and restaurants and within the highly sought-after Kent Gardens E.S, Longfellow M.S, McLean H.S. pyramid. Please view the Complete Tour with HD Video at https://tours.skyblue.media/r/345248. Shown by appt. only.
Location
State VA
County Fairfax
Zoning 130
Rooms
Other Rooms Living Room, Dining Room, Primary Bedroom, Bedroom 2, Bedroom 3, Bedroom 4, Bedroom 5, Kitchen, Foyer, Breakfast Room, Exercise Room, Great Room, Laundry, Mud Room, Office, Recreation Room, Bedroom 6, Primary Bathroom, Full Bath, Half Bath
Basement Walkout Level, Windows, Rear Entrance, Outside Entrance
Interior
Interior Features Attic, Breakfast Area, Built-Ins, Butlers Pantry, Carpet, Crown Moldings, Dining Area, Family Room Off Kitchen, Floor Plan - Open, Formal/Separate Dining Room, Kitchen - Gourmet, Kitchen - Island, Kitchen - Table Space, Primary Bath(s), Pantry, Recessed Lighting, Soaking Tub, Tub Shower, Upgraded Countertops, Wainscotting, Walk-in Closet(s), Water Treat System, Wet/Dry Bar, Wine Storage, Wood Floors, Other, Ceiling Fan(s)
Hot Water Natural Gas, 60+ Gallon Tank
Heating Central, Forced Air, Zoned, Programmable Thermostat, Humidifier
Cooling Central A/C, Zoned, Programmable Thermostat
Flooring Hardwood, Slate, Vinyl, Carpet, Ceramic Tile, Marble
Fireplaces Number 1
Fireplaces Type Wood, Mantel(s)
Equipment Built-In Microwave, Built-In Range, Dishwasher, Disposal, Dryer - Front Loading, Energy Efficient Appliances, Extra Refrigerator/Freezer, Humidifier, Icemaker, Oven - Wall, Oven/Range - Gas, Range Hood, Refrigerator, Six Burner Stove, Stainless Steel Appliances, Washer - Front Loading, Water Dispenser, Water Heater
Fireplace Y
Window Features Double Hung,Double Pane,Vinyl Clad,Screens
Appliance Built-In Microwave, Built-In Range, Dishwasher, Disposal, Dryer - Front Loading, Energy Efficient Appliances, Extra Refrigerator/Freezer, Humidifier, Icemaker, Oven - Wall, Oven/Range - Gas, Range Hood, Refrigerator, Six Burner Stove, Stainless Steel Appliances, Washer - Front Loading, Water Dispenser, Water Heater
Heat Source Natural Gas
Laundry Upper Floor, Has Laundry
Exterior
Exterior Feature Deck(s), Patio(s), Porch(es)
Parking Features Garage - Front Entry, Oversized
Garage Spaces 6.0
Utilities Available Natural Gas Available, Water Available, Sewer Available, Electric Available, Fiber Optics Available, Cable TV Available
Water Access N
View Garden/Lawn, Trees/Woods
Accessibility None
Porch Deck(s), Patio(s), Porch(es)
Attached Garage 2
Total Parking Spaces 6
Garage Y
Building
Lot Description Corner, Cul-de-sac, No Thru Street, Private, Landscaping, Rear Yard, Front Yard
Story 3
Sewer Public Sewer
Water Public
Architectural Style Craftsman
Level or Stories 3
Additional Building Above Grade, Below Grade
Structure Type 9'+ Ceilings,Tray Ceilings
New Construction N
Schools
Elementary Schools Kent Gardens
Middle Schools Longfellow
High Schools Mclean
School District Fairfax County Public Schools
Others
Senior Community No
Tax ID 0304 08010009
Ownership Fee Simple
SqFt Source Assessor
Security Features Carbon Monoxide Detector(s),Smoke Detector,Security System
Horse Property N
Special Listing Condition Standard
Read Less
Want to know what your home might be worth? Contact us for a FREE valuation!

Our team is ready to help you sell your home for the highest possible price ASAP

Bought with Dean P Yeonas • Yeonas & Shafran Real Estate, LLC

GET MORE INFORMATION





