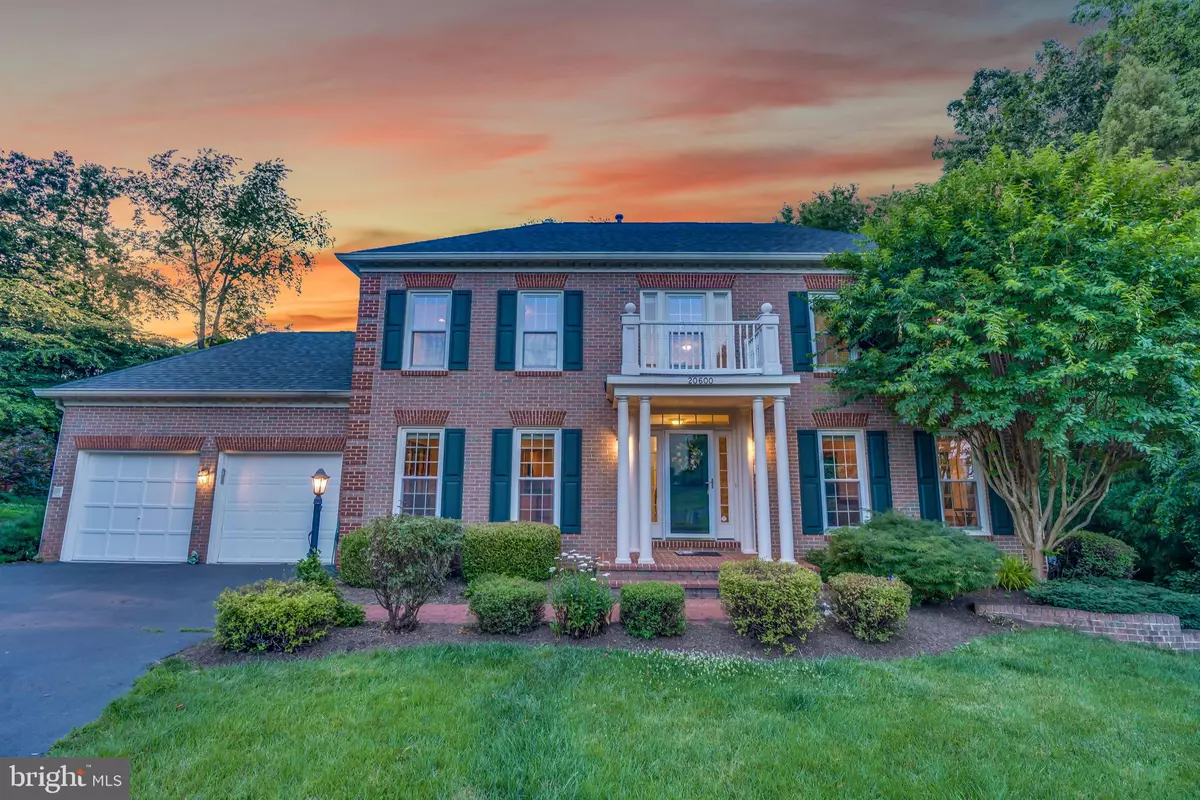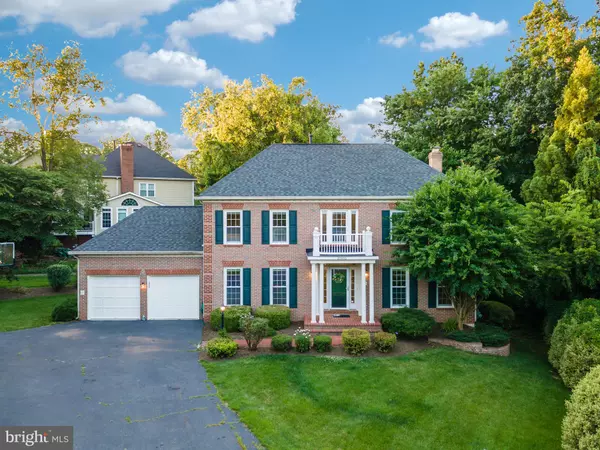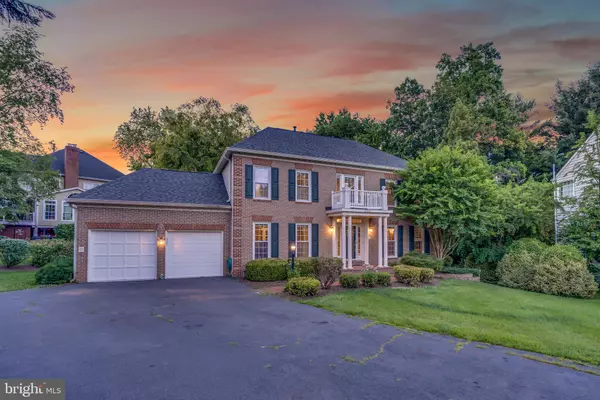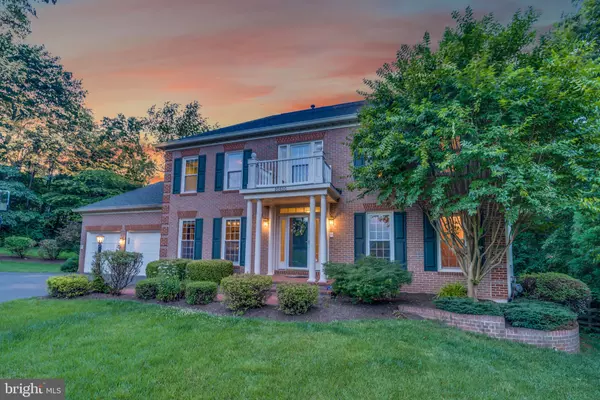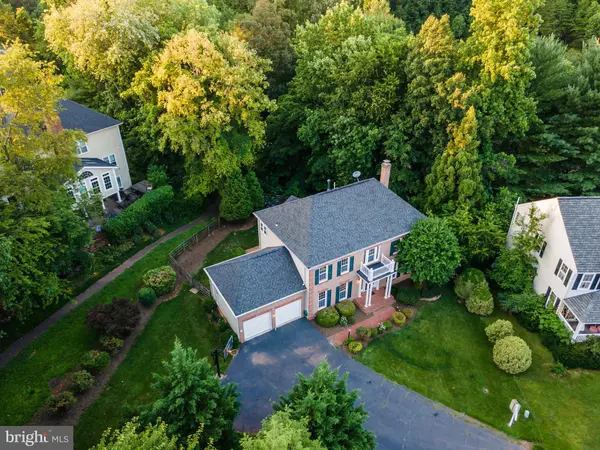$825,000
$814,000
1.4%For more information regarding the value of a property, please contact us for a free consultation.
20600 BELWOOD CT Sterling, VA 20165
6 Beds
5 Baths
3,346 SqFt
Key Details
Sold Price $825,000
Property Type Single Family Home
Sub Type Detached
Listing Status Sold
Purchase Type For Sale
Square Footage 3,346 sqft
Price per Sqft $246
Subdivision Potomac Lakes
MLS Listing ID VALO2001126
Sold Date 08/24/21
Style Colonial
Bedrooms 6
Full Baths 4
Half Baths 1
HOA Fees $82/qua
HOA Y/N Y
Abv Grd Liv Area 2,674
Originating Board BRIGHT
Year Built 1993
Annual Tax Amount $6,566
Tax Year 2021
Lot Size 0.270 Acres
Acres 0.27
Property Description
Welcome home! Located on a pipestem off a quiet cul-de-sac in Potomac Lakes, this 6 bed 4.5 bath, SouthEast facing home provides an abundance of natural light! New paint throughout most of the main level, upstairs and basement. Walk through the entryway, greeting you with hardwood floors, traditional dining area on the left, and an office area to the right. Head to the large eat-in kitchen, with butlers pantry, oak cabinets and granite counter tops. Opening up to the family room, which includes a wood burning fireplace, making it a great place to enjoy family game nights or watch a movie. The screened-in porch off the family room provides a a tranquil wooded view. Upstairs, two bedrooms include en suite bathrooms; other two bedrooms share a jack and jill bathroom. The walk-out basement with its functional layout has 2 additional bedrooms and a full bathroom. BONUS pool table that conveys along with additional space for storage or a gym. UPDATES: *Paint 2021*Humidifier 2019* Water Heater 2019*Dual zoned Furnace & HVAC 2016*Master Bathroom 2016*Roof 2011*
This home has easy access to commuter routes: Dulles Airport, Reston Metro, and several commuter lots. Dining, shopping, and entertainment are in abundance and less than a mile away. As part of the Cascades community, you will enjoy amazing amenities including 5 swimming pools, 13 tennis courts, 2 fitness centers, playgrounds, fields, Miles of trails, and more. Algonkian Park just nearby, sits on the Potomac River and has public boat launch, golf course, and numerous hiking and biking trails.
Location
State VA
County Loudoun
Zoning 18
Rooms
Basement Full, Fully Finished, Walkout Level
Interior
Interior Features Built-Ins, Breakfast Area, Butlers Pantry, Carpet, Ceiling Fan(s), Combination Kitchen/Dining, Combination Kitchen/Living, Dining Area, Kitchen - Eat-In, Kitchen - Island, Pantry, Recessed Lighting, Skylight(s), Soaking Tub, Store/Office, Walk-in Closet(s)
Hot Water Natural Gas
Heating Zoned, Central
Cooling Central A/C, Zoned
Flooring Carpet, Hardwood, Laminated
Fireplaces Number 1
Fireplaces Type Fireplace - Glass Doors, Brick
Equipment Built-In Microwave, Dishwasher, Disposal, Dryer - Gas, ENERGY STAR Clothes Washer, Extra Refrigerator/Freezer, Humidifier, Instant Hot Water, Refrigerator, Oven/Range - Gas, Washer, Water Heater
Furnishings No
Fireplace Y
Window Features Double Hung,Double Pane,Screens
Appliance Built-In Microwave, Dishwasher, Disposal, Dryer - Gas, ENERGY STAR Clothes Washer, Extra Refrigerator/Freezer, Humidifier, Instant Hot Water, Refrigerator, Oven/Range - Gas, Washer, Water Heater
Heat Source Natural Gas
Laundry Main Floor, Dryer In Unit, Washer In Unit
Exterior
Exterior Feature Patio(s), Enclosed, Deck(s), Screened
Parking Features Garage - Front Entry, Garage Door Opener
Garage Spaces 8.0
Fence Rear, Wood, Fully
Utilities Available Natural Gas Available
Amenities Available Basketball Courts, Bike Trail, Club House, Common Grounds, Exercise Room, Fitness Center, Jog/Walk Path, Pool - Outdoor, Meeting Room, Tennis Courts, Tot Lots/Playground
Water Access N
View Trees/Woods
Roof Type Architectural Shingle
Street Surface Black Top
Accessibility None
Porch Patio(s), Enclosed, Deck(s), Screened
Attached Garage 2
Total Parking Spaces 8
Garage Y
Building
Lot Description Backs to Trees, Cul-de-sac, Front Yard, Level, No Thru Street, Pipe Stem, Rear Yard, SideYard(s), Trees/Wooded
Story 3
Sewer Public Sewer
Water Public
Architectural Style Colonial
Level or Stories 3
Additional Building Above Grade, Below Grade
Structure Type 9'+ Ceilings
New Construction N
Schools
School District Loudoun County Public Schools
Others
Pets Allowed Y
HOA Fee Include Common Area Maintenance,Management,Snow Removal,Trash
Senior Community No
Tax ID 018281099000
Ownership Fee Simple
SqFt Source Assessor
Acceptable Financing Conventional, VA, FHA
Horse Property N
Listing Terms Conventional, VA, FHA
Financing Conventional,VA,FHA
Special Listing Condition Standard
Pets Allowed No Pet Restrictions
Read Less
Want to know what your home might be worth? Contact us for a FREE valuation!

Our team is ready to help you sell your home for the highest possible price ASAP

Bought with Michelina A Queri • Samson Properties
GET MORE INFORMATION

