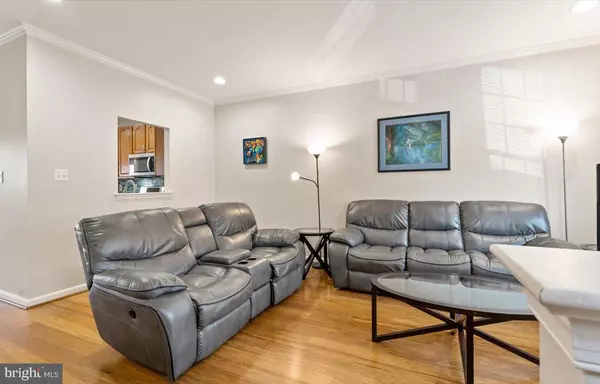$560,000
$475,000
17.9%For more information regarding the value of a property, please contact us for a free consultation.
45524 GRAND CENTRAL SQ Sterling, VA 20166
3 Beds
4 Baths
2,350 SqFt
Key Details
Sold Price $560,000
Property Type Townhouse
Sub Type Interior Row/Townhouse
Listing Status Sold
Purchase Type For Sale
Square Footage 2,350 sqft
Price per Sqft $238
Subdivision Dominion Station
MLS Listing ID VALO2019248
Sold Date 03/08/22
Style Other
Bedrooms 3
Full Baths 3
Half Baths 1
HOA Fees $110/mo
HOA Y/N Y
Abv Grd Liv Area 1,608
Originating Board BRIGHT
Year Built 1998
Annual Tax Amount $4,604
Tax Year 2021
Lot Size 1,307 Sqft
Acres 0.03
Property Description
If you are looking for a spacious townhome with easy access to major roadways and shopping, than look no further. As you walk into this space the first thing you will notice is the gleaming bamboo floors throughout the main level. The partially open floor plan offers a half bath and plenty of room for you to relax or entertain. The kitchen has beautiful quartz countertops that were installed in 2019. Stainless steal appliances and a large eat-in area that is big enough for a dinning room table. There is also an additional bump out for extra dinning that leads right onto the back porch that is the perfect space for grilling. Upstairs there are 2 bedrooms that share the full bath in the hallway. The third primary bedroom is generously sized with walk-in closets and en-suite with shower, tub and duel vanities. Large walkout basement with 4th bedroom/den, full bathroom and laundry, and bump out that could be used for an office, play room, gaming room, or whatever you desire. The roof was replaced in 2017 and HVAC was replaced in 2020
Location
State VA
County Loudoun
Zoning 08
Rooms
Other Rooms Den, Bonus Room
Basement Walkout Level
Interior
Hot Water Natural Gas
Heating Central
Cooling Central A/C, Ceiling Fan(s)
Flooring Bamboo, Carpet
Fireplaces Number 1
Fireplace Y
Heat Source Natural Gas
Exterior
Garage Spaces 2.0
Parking On Site 2
Water Access N
Accessibility None
Total Parking Spaces 2
Garage N
Building
Story 2
Foundation Slab
Sewer Public Sewer
Water Public
Architectural Style Other
Level or Stories 2
Additional Building Above Grade, Below Grade
New Construction N
Schools
Elementary Schools Sterling
Middle Schools River Bend
High Schools Potomac Falls
School District Loudoun County Public Schools
Others
Senior Community No
Tax ID 031162160000
Ownership Fee Simple
SqFt Source Assessor
Acceptable Financing Cash, Conventional, VA, FHA
Horse Property N
Listing Terms Cash, Conventional, VA, FHA
Financing Cash,Conventional,VA,FHA
Special Listing Condition Standard
Read Less
Want to know what your home might be worth? Contact us for a FREE valuation!

Our team is ready to help you sell your home for the highest possible price ASAP

Bought with Julie Park • Samson Properties

GET MORE INFORMATION





