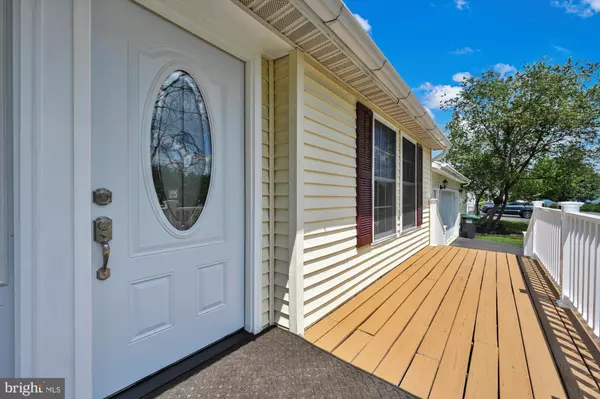$290,000
$279,900
3.6%For more information regarding the value of a property, please contact us for a free consultation.
440 ORIOLES DR Lehighton, PA 18235
3 Beds
2 Baths
1,450 SqFt
Key Details
Sold Price $290,000
Property Type Single Family Home
Sub Type Detached
Listing Status Sold
Purchase Type For Sale
Square Footage 1,450 sqft
Price per Sqft $200
Subdivision None Av Ailble
MLS Listing ID PACC2001604
Sold Date 08/24/22
Style Ranch/Rambler
Bedrooms 3
Full Baths 2
HOA Y/N N
Abv Grd Liv Area 1,450
Originating Board BRIGHT
Year Built 1992
Annual Tax Amount $3,936
Tax Year 2021
Lot Dimensions 0.00 x 0.00
Property Description
Welcome home to this beautifully remodeled, Mahoning Township ranch home. Located just minutes from all local amenities but nestled in a country setting, this home gives you the best of both worlds. You'll have piece of mind knowing some big ticket items are brand new including the roofs and the HVAC system. This home has been completely remodeled top to bottom and has all new floors, fresh paint, brand new kitchen, new bathrooms, and more. This home features 3 bedrooms and 2 full baths. The primary suite has a full en suite bath and a large walk in closet. You'll love the kitchen complete with stainless steal appliances, tile backsplash, new cabinetry and beautiful granite tops! Step outside on the large rear deck over looking the flat back yard. You'll enjoy grilling and relaxing outdoors as the kids and dogs play. Call today and let's make this house your home!
Location
State PA
County Carbon
Area Mahoning Twp (13414)
Zoning R3
Rooms
Other Rooms Living Room, Primary Bedroom, Bedroom 2, Bedroom 3, Kitchen, Bathroom 1, Primary Bathroom
Basement Full
Main Level Bedrooms 3
Interior
Hot Water Electric
Heating Heat Pump(s)
Cooling Central A/C
Heat Source Electric
Exterior
Garage Garage - Front Entry
Garage Spaces 2.0
Water Access N
Accessibility 2+ Access Exits
Total Parking Spaces 2
Garage Y
Building
Story 1
Foundation Permanent
Sewer On Site Septic
Water Well
Architectural Style Ranch/Rambler
Level or Stories 1
Additional Building Above Grade, Below Grade
New Construction N
Schools
School District Lehighton Area
Others
Senior Community No
Tax ID 83D-35-A60
Ownership Fee Simple
SqFt Source Assessor
Special Listing Condition Standard
Read Less
Want to know what your home might be worth? Contact us for a FREE valuation!

Our team is ready to help you sell your home for the highest possible price ASAP

Bought with Non Member • Non Subscribing Office

GET MORE INFORMATION





