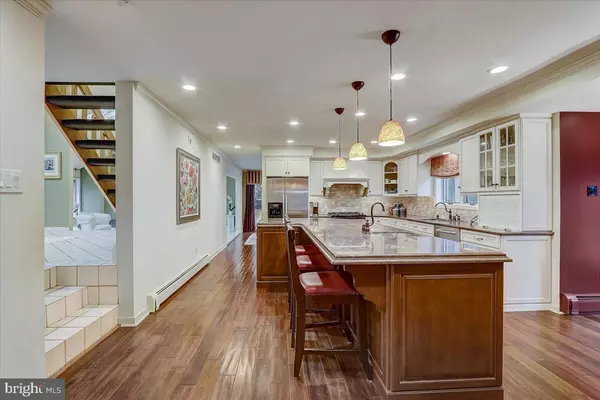$770,000
$779,900
1.3%For more information regarding the value of a property, please contact us for a free consultation.
595 LONG LN Huntingdon Valley, PA 19006
4 Beds
4 Baths
3,446 SqFt
Key Details
Sold Price $770,000
Property Type Single Family Home
Sub Type Detached
Listing Status Sold
Purchase Type For Sale
Square Footage 3,446 sqft
Price per Sqft $223
Subdivision Long Lane Farms 1
MLS Listing ID PAMC2028958
Sold Date 04/15/22
Style Contemporary
Bedrooms 4
Full Baths 3
Half Baths 1
HOA Y/N N
Abv Grd Liv Area 3,446
Originating Board BRIGHT
Year Built 1984
Annual Tax Amount $17,242
Tax Year 2021
Lot Size 0.594 Acres
Acres 0.59
Lot Dimensions 130.00 x 0.00
Property Sub-Type Detached
Property Description
Professionally landscaped contemporary 4 bed/3.5 bath home in the prestigious Long Lane Farms development of Lower Moreland. This home has been lovingly maintained by its owners for the past 18 years. Enter the home to a bright vaulted foyer with skylights and floating staircase. Step down to your sun-drenched formal living room with vaulted ceiling, large picture window that showcases the front landscaping and a skylight for natural light. The spacious dining room, conveniently located off the kitchen and living room, features hardwood Cherry floors, enough space to host large dinner parties and French doors to access your backyard patio. The remodeled, CUSTOM gourmet kitchen includes all the amenities for the distinguished chef, custom Wood Craft cabinets with hood, oversized double thick granite island with overhang for kitchen stools, stainless steel Kitchen Aid appliances, gas range, under counter oven, microwave drawer, two refrigerator drawers, hidden electrical outlets, specialty drawer organizers plus pendant and under cabinet lighting. The kitchen was expanded by the previous owners to include a bay windowed breakfast area, the perfect spot to enjoy your morning coffee. Off the kitchen is the family room with a stone fireplace (gas), crown moldings and additional access to your covered backyard patio. The first floor also includes a home office for those days of remote working, a powder room and inside access to the 2-car garage. Upstairs are 4 large bedrooms with plenty of closet space, convenient 2nd floor laundry and a remodeled hall bathroom with spa shower. The main bedroom is spacious with plantation shutters, a private low maintenance deck, 2 large closets and also includes a remodeled bathroom with spa shower and radiant floors. Other features not to be missed are an expansive fenced grassy backyard with enough room for a pool, finished basement, expanded driveway with basketball net, in-ground sprinkler system, security system, 2 HVAC systems and 4 zone hot water heat with newly installed boiler. Located in the award-winning Lower Moreland School district and close to restaurants, shopping and the Pennypack Trails.
Location
State PA
County Montgomery
Area Lower Moreland Twp (10641)
Zoning R
Rooms
Other Rooms Living Room, Dining Room, Primary Bedroom, Bedroom 2, Bedroom 3, Kitchen, Family Room, Bedroom 1, Other, Attic
Basement Fully Finished
Interior
Interior Features Primary Bath(s), Kitchen - Island, Butlers Pantry, Skylight(s), Dining Area, Breakfast Area, Carpet, Family Room Off Kitchen, Kitchen - Gourmet, Kitchen - Table Space, Upgraded Countertops, Walk-in Closet(s), Wood Floors, Attic, Combination Dining/Living, Crown Moldings, Pantry, Recessed Lighting, Stall Shower, Store/Office
Hot Water Natural Gas
Heating Hot Water
Cooling Central A/C
Flooring Hardwood, Ceramic Tile, Partially Carpeted
Fireplaces Number 1
Fireplaces Type Stone
Equipment Dishwasher, Disposal, Trash Compactor, Built-In Microwave, Exhaust Fan, Refrigerator, Stainless Steel Appliances, Water Heater, Oven/Range - Gas
Fireplace Y
Window Features Skylights
Appliance Dishwasher, Disposal, Trash Compactor, Built-In Microwave, Exhaust Fan, Refrigerator, Stainless Steel Appliances, Water Heater, Oven/Range - Gas
Heat Source Natural Gas
Laundry Upper Floor
Exterior
Exterior Feature Patio(s), Balcony
Parking Features Garage - Side Entry, Inside Access, Garage Door Opener
Garage Spaces 2.0
Utilities Available Cable TV, Phone Connected
Water Access N
Roof Type Shingle
Accessibility None
Porch Patio(s), Balcony
Attached Garage 2
Total Parking Spaces 2
Garage Y
Building
Lot Description Corner, Front Yard, Rear Yard, SideYard(s)
Story 2
Foundation Concrete Perimeter
Sewer Public Sewer
Water Public
Architectural Style Contemporary
Level or Stories 2
Additional Building Above Grade, Below Grade
Structure Type Cathedral Ceilings,Dry Wall
New Construction N
Schools
Elementary Schools Pine Road
Middle Schools Murray Avenue School
High Schools Lower Moreland
School District Lower Moreland Township
Others
Pets Allowed Y
Senior Community No
Tax ID 41-00-05190-466
Ownership Fee Simple
SqFt Source Assessor
Security Features Security System
Acceptable Financing Conventional, Cash
Listing Terms Conventional, Cash
Financing Conventional,Cash
Special Listing Condition Standard
Pets Allowed No Pet Restrictions
Read Less
Want to know what your home might be worth? Contact us for a FREE valuation!

Our team is ready to help you sell your home for the highest possible price ASAP

Bought with Debra A Granite • Keller Williams Real Estate-Doylestown
GET MORE INFORMATION





