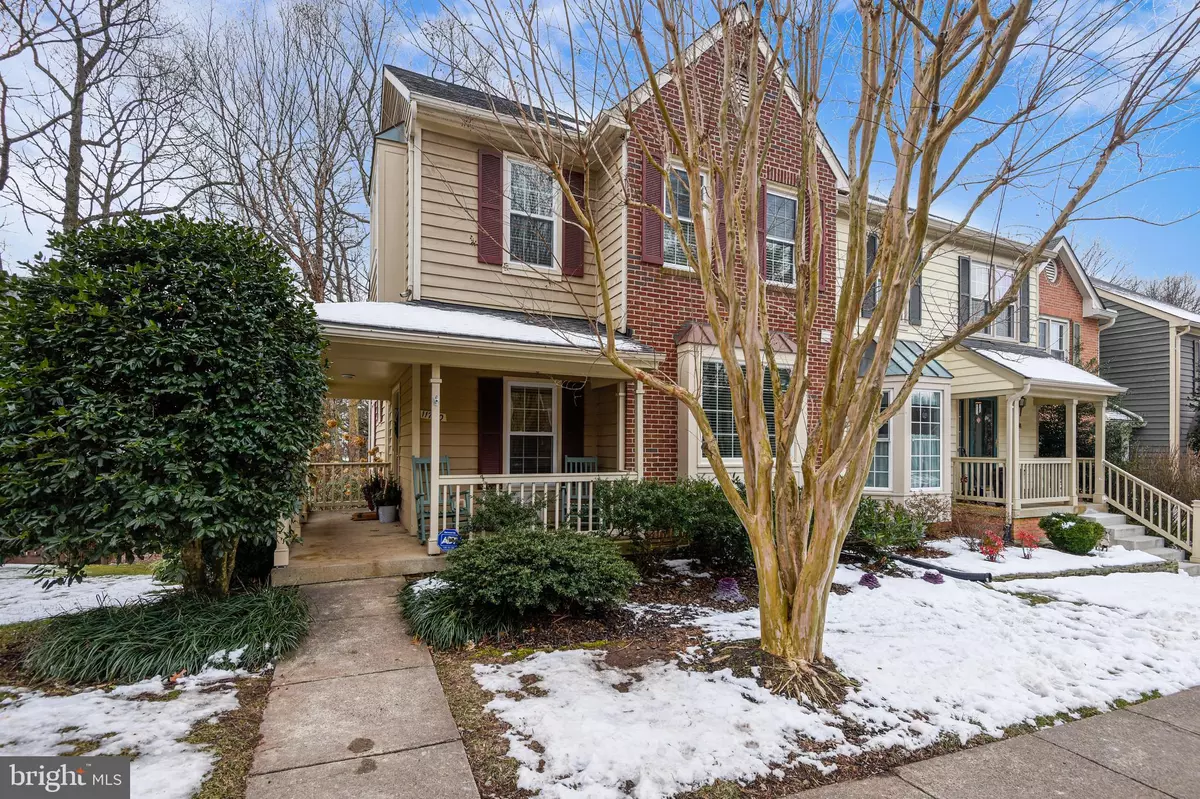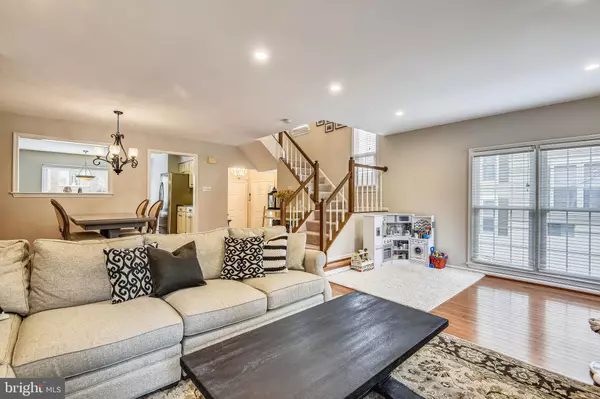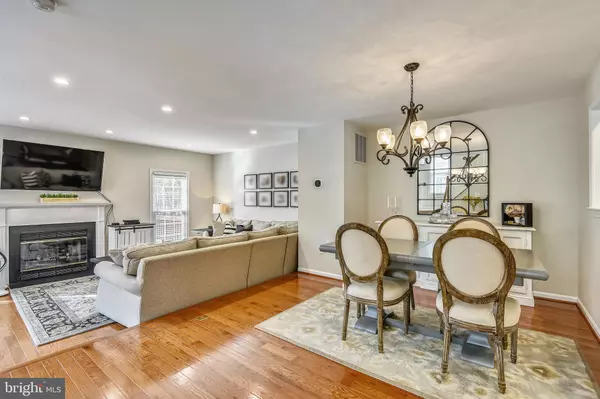$660,000
$620,000
6.5%For more information regarding the value of a property, please contact us for a free consultation.
11790 GREAT OWL CIR Reston, VA 20194
3 Beds
4 Baths
2,654 SqFt
Key Details
Sold Price $660,000
Property Type Townhouse
Sub Type End of Row/Townhouse
Listing Status Sold
Purchase Type For Sale
Square Footage 2,654 sqft
Price per Sqft $248
Subdivision Ridgewood
MLS Listing ID VAFX1177952
Sold Date 03/17/21
Style Traditional
Bedrooms 3
Full Baths 3
Half Baths 1
HOA Fees $160/mo
HOA Y/N Y
Abv Grd Liv Area 1,954
Originating Board BRIGHT
Year Built 1989
Annual Tax Amount $6,444
Tax Year 2021
Lot Size 2,280 Sqft
Acres 0.05
Property Description
Beautiful Move in ready 3 bedroom/3.5 bathroom END unit townhouse in the Ridgewood Cluster of North Reston. Townhouse backs to trees for privacy as you sit on the deck! Wrap around porch is perfect for a relaxing evening. Hardwood floors throughout main level, stainless appliances, updated lighting, open living/dining area, gas fireplace and recessed lights. 3 Bedrooms upstairs with 2 full baths. Loft in the Primary bedroom is perfect for a study or fitness area. Lower level has a wood burning fireplace, large family room, and flex room which is perfect for guests or additional office space. Basement walks out to lower level deck and private backyard. Brand NEW roof and skylights installed in April 2020 and Brand NEW Windows installed in August 2019!!! Walking paths throughout, quick walk to North Point Shopping Center, and tot lots. Other updates and features - Hardwood floors and upper level painted (October 2016), Recessed lights installed and main level painted (August 2018), New water heater installed (January 2019), New Microwave (November 2020)
Location
State VA
County Fairfax
Zoning 372
Rooms
Other Rooms Living Room, Dining Room, Primary Bedroom, Bedroom 2, Bedroom 3, Kitchen, Family Room, Den, Foyer, Laundry, Loft, Bathroom 2, Bathroom 3, Primary Bathroom, Half Bath
Basement Walkout Level, Windows, Sump Pump
Interior
Interior Features Breakfast Area, Carpet, Ceiling Fan(s), Combination Dining/Living, Kitchen - Eat-In, Recessed Lighting, Skylight(s), Walk-in Closet(s)
Hot Water Natural Gas
Heating Central
Cooling Central A/C
Fireplaces Number 2
Fireplaces Type Gas/Propane, Wood
Equipment Built-In Microwave, Dishwasher, Disposal, Dryer, Oven/Range - Electric, Refrigerator, Stainless Steel Appliances, Washer, Water Heater
Fireplace Y
Appliance Built-In Microwave, Dishwasher, Disposal, Dryer, Oven/Range - Electric, Refrigerator, Stainless Steel Appliances, Washer, Water Heater
Heat Source Natural Gas
Laundry Lower Floor
Exterior
Parking On Site 2
Fence Partially
Amenities Available Basketball Courts, Bike Trail, Common Grounds, Jog/Walk Path, Pool Mem Avail, Pool - Outdoor, Swimming Pool, Tennis Courts, Tot Lots/Playground
Water Access N
View Trees/Woods
Roof Type Shingle
Accessibility None
Garage N
Building
Story 4
Sewer Public Sewer
Water Public
Architectural Style Traditional
Level or Stories 4
Additional Building Above Grade, Below Grade
New Construction N
Schools
Elementary Schools Armstrong
Middle Schools Herndon
High Schools Herndon
School District Fairfax County Public Schools
Others
Pets Allowed Y
HOA Fee Include Common Area Maintenance,Lawn Maintenance,Pool(s),Road Maintenance,Snow Removal,Trash
Senior Community No
Tax ID 0114 143A0017
Ownership Fee Simple
SqFt Source Assessor
Acceptable Financing Cash, Conventional, FHA, USDA, VA
Listing Terms Cash, Conventional, FHA, USDA, VA
Financing Cash,Conventional,FHA,USDA,VA
Special Listing Condition Standard
Pets Allowed Dogs OK, Cats OK
Read Less
Want to know what your home might be worth? Contact us for a FREE valuation!

Our team is ready to help you sell your home for the highest possible price ASAP

Bought with MaryEllen Ragsdale • Pearson Smith Realty, LLC
GET MORE INFORMATION





