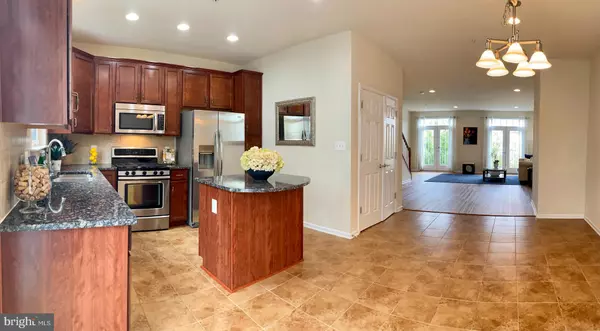$550,000
$534,900
2.8%For more information regarding the value of a property, please contact us for a free consultation.
2145 LITTLE SORREL WAY Silver Spring, MD 20902
4 Beds
4 Baths
1,850 SqFt
Key Details
Sold Price $550,000
Property Type Townhouse
Sub Type Interior Row/Townhouse
Listing Status Sold
Purchase Type For Sale
Square Footage 1,850 sqft
Price per Sqft $297
Subdivision Leesborough
MLS Listing ID MDMC2007700
Sold Date 08/23/21
Style Colonial
Bedrooms 4
Full Baths 3
Half Baths 1
HOA Fees $99/mo
HOA Y/N Y
Abv Grd Liv Area 1,850
Originating Board BRIGHT
Year Built 2011
Annual Tax Amount $5,181
Tax Year 2020
Lot Size 1,400 Sqft
Acres 0.03
Property Description
The three magic words of real estate are location, location, location and this fabulous three finished level modern townhome has it in spades! Just a short walk to Metro, the super cool new recreation center and the ultra modern library, this home is a commuter, entertainers and fitness buffs delight with a high "walk score." The floor plan is very flexible with a lower level full bathroom/guest suite (4th bedroom) or recreation/family room. The main level features a large and airy living room/dining combination and the kitchen is superb with stainless appliances, lots of food preparation surface, gleaming granite counters and an island. The breakfast room is vast and can also double as a dining room or keeping room. High ceilings, newer construction with great amenities, makes this home a solid buy. Lots of closets, storage areas, a one car garage, upper laundry room and other delights and surprises are in this move-in ready, mint condition home, so don't delay and see this home today!
Location
State MD
County Montgomery
Zoning RT15.
Rooms
Other Rooms Laundry
Basement Outside Entrance, Garage Access
Interior
Interior Features Carpet, Crown Moldings, Recessed Lighting, Kitchen - Island, Floor Plan - Open
Hot Water Natural Gas
Heating Forced Air
Cooling Central A/C
Flooring Ceramic Tile, Carpet, Wood
Fireplaces Number 1
Fireplaces Type Gas/Propane
Equipment Built-In Microwave, Dishwasher, Disposal, Dryer, Water Heater, Washer, Oven/Range - Gas, Microwave, Humidifier
Fireplace Y
Appliance Built-In Microwave, Dishwasher, Disposal, Dryer, Water Heater, Washer, Oven/Range - Gas, Microwave, Humidifier
Heat Source Natural Gas
Exterior
Parking Features Garage - Front Entry
Garage Spaces 1.0
Amenities Available Tot Lots/Playground
Water Access N
Accessibility 2+ Access Exits
Attached Garage 1
Total Parking Spaces 1
Garage Y
Building
Lot Description Cul-de-sac
Story 3
Sewer Public Sewer
Water Public
Architectural Style Colonial
Level or Stories 3
Additional Building Above Grade, Below Grade
Structure Type 9'+ Ceilings,High
New Construction N
Schools
School District Montgomery County Public Schools
Others
HOA Fee Include Common Area Maintenance,Reserve Funds,Snow Removal,Trash
Senior Community No
Tax ID 161303623846
Ownership Fee Simple
SqFt Source Assessor
Special Listing Condition Standard
Read Less
Want to know what your home might be worth? Contact us for a FREE valuation!

Our team is ready to help you sell your home for the highest possible price ASAP

Bought with Maria D Lopes • Long & Foster Real Estate, Inc.

GET MORE INFORMATION





