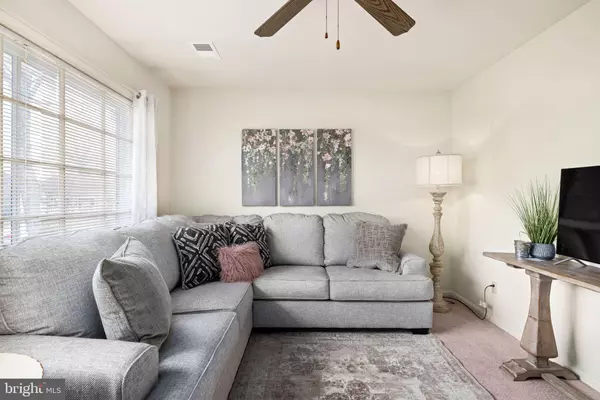$325,000
$310,000
4.8%For more information regarding the value of a property, please contact us for a free consultation.
4125 MIDWAY ST Fredericksburg, VA 22408
4 Beds
2 Baths
1,824 SqFt
Key Details
Sold Price $325,000
Property Type Single Family Home
Sub Type Detached
Listing Status Sold
Purchase Type For Sale
Square Footage 1,824 sqft
Price per Sqft $178
Subdivision Spotswood Estates
MLS Listing ID VASP2007446
Sold Date 04/07/22
Style Split Foyer
Bedrooms 4
Full Baths 2
HOA Y/N N
Abv Grd Liv Area 1,824
Originating Board BRIGHT
Year Built 1971
Annual Tax Amount $1,519
Tax Year 2021
Lot Size 0.367 Acres
Acres 0.37
Property Description
Welcome Home! This beautiful brick home, located in the community of Spotswood Estates, offers delightful character and charm! Situated on a .37-acre corner lot, this home welcomes you with wonderful curb appeal! The home features 4 bedrooms, 2 full bathrooms, a spacious eat-in kitchen, living room, family room and so much more! Through the kitchen you have direct access to the deck that overlooks the well-manicured backyard! The open and spacious backyard offers lovely landscaping and is a blank canvas to create an outdoor oasis of your own! The lower level provides additional living space that can be used as a family room, rec room, office space, etc. This wonderful and inviting home is just waiting for you to add your own personal touches to truly make it your own. Don't miss out on this opportunity to turn it into your dream home! Conveniently located near shopping, restaurants, Route 1 and 95, VRE AND Downtown Fredericksburg! No HOA!
Location
State VA
County Spotsylvania
Zoning R1
Rooms
Other Rooms Living Room, Primary Bedroom, Bedroom 2, Bedroom 3, Bedroom 4, Kitchen, Family Room, Laundry, Full Bath
Basement Daylight, Full, Fully Finished, Rear Entrance, Walkout Level
Main Level Bedrooms 2
Interior
Interior Features Ceiling Fan(s), Combination Kitchen/Dining, Floor Plan - Traditional, Kitchen - Eat-In, Kitchen - Table Space, Attic, Breakfast Area
Hot Water Electric
Heating Baseboard - Electric, Wall Unit
Cooling Ceiling Fan(s), Central A/C, Window Unit(s)
Equipment Dishwasher, Dryer, Exhaust Fan, Refrigerator, Stove, Washer, Water Heater, Freezer
Fireplace N
Appliance Dishwasher, Dryer, Exhaust Fan, Refrigerator, Stove, Washer, Water Heater, Freezer
Heat Source Electric
Laundry Has Laundry, Dryer In Unit, Washer In Unit
Exterior
Exterior Feature Deck(s)
Parking Features Garage Door Opener, Garage - Front Entry, Inside Access
Garage Spaces 5.0
Utilities Available Cable TV Available
Water Access N
Accessibility None
Porch Deck(s)
Attached Garage 1
Total Parking Spaces 5
Garage Y
Building
Lot Description Corner, Cleared, Front Yard, Rear Yard, SideYard(s)
Story 2
Foundation Slab
Sewer Public Sewer
Water Public
Architectural Style Split Foyer
Level or Stories 2
Additional Building Above Grade
New Construction N
Schools
Elementary Schools Spotswood
Middle Schools Battlefield
High Schools Massaponax
School District Spotsylvania County Public Schools
Others
Senior Community No
Tax ID 24E4-5-
Ownership Fee Simple
SqFt Source Estimated
Security Features Smoke Detector
Acceptable Financing Conventional, FHA, VA, VHDA, Cash
Listing Terms Conventional, FHA, VA, VHDA, Cash
Financing Conventional,FHA,VA,VHDA,Cash
Special Listing Condition Standard
Read Less
Want to know what your home might be worth? Contact us for a FREE valuation!

Our team is ready to help you sell your home for the highest possible price ASAP

Bought with Miguel A Correa • KW United

GET MORE INFORMATION





