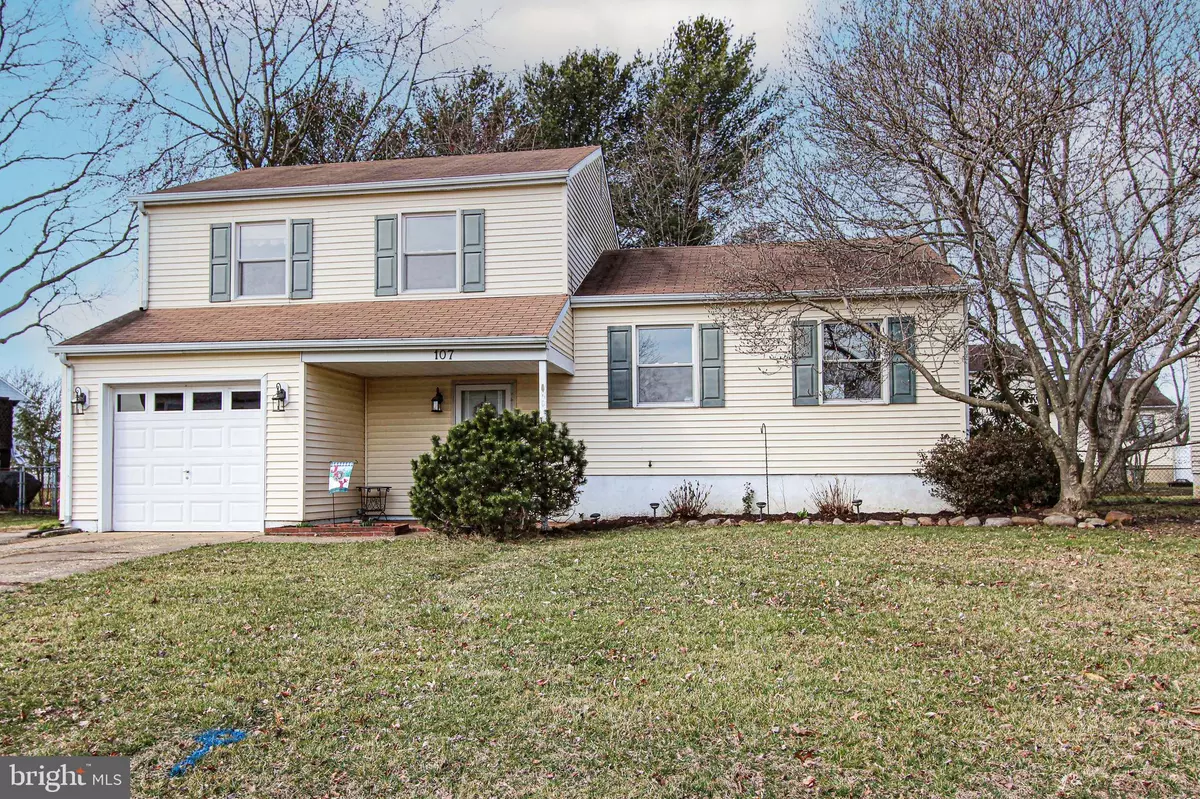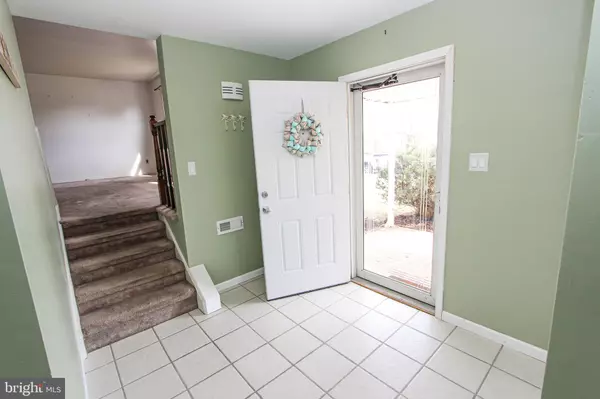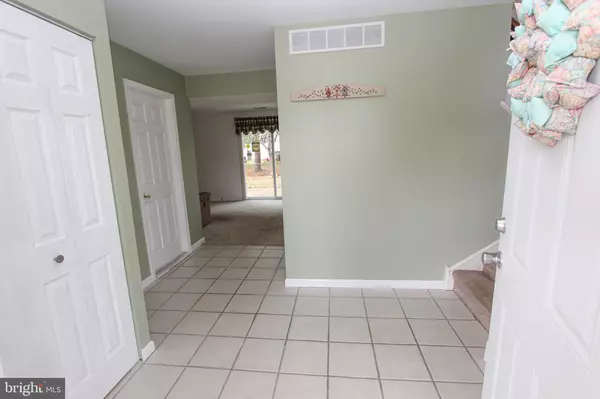$300,000
$305,000
1.6%For more information regarding the value of a property, please contact us for a free consultation.
107 N DOVER CT Bear, DE 19701
3 Beds
2 Baths
2,150 SqFt
Key Details
Sold Price $300,000
Property Type Single Family Home
Sub Type Detached
Listing Status Sold
Purchase Type For Sale
Square Footage 2,150 sqft
Price per Sqft $139
Subdivision Porter Square
MLS Listing ID DENC2019030
Sold Date 04/14/22
Style Split Level,Traditional
Bedrooms 3
Full Baths 1
Half Baths 1
HOA Fees $3/ann
HOA Y/N Y
Abv Grd Liv Area 1,625
Originating Board BRIGHT
Year Built 1981
Annual Tax Amount $2,520
Tax Year 2021
Lot Size 7,841 Sqft
Acres 0.18
Lot Dimensions 70.00 x 110.00
Property Sub-Type Detached
Property Description
Great Home in Single Family Neighborhood. Enter Tiled Foyer with Coat closet and multi-use 6ft x 6ft Storage Closet. From Foyer to Spacious Family Room and Powder Room with Solid surface Vanity. From Family Room through New Pella Slider to the 19ft x 12ft Rear Patio. Foyer up to a Generous and Bright Living room in front of the New Country Kitchen with all New Cabinets, Vinyl Plank Flooring, Countertops and Brand New Unused Stainless Steel Appliances. Sliders from the Dining room to a 16ft x 23ft Cathedral Ceiling Screened Porch for Fantastic Spring to Fall outside enjoyment while overlooking the large Fenced Back Yard and Storage Shed. 3 Bedrooms and Updated Full Hall Bath with Shower/Tub Combo and Furniture Type Vanity. Basement with poured Concrete walls, 4-year-old HVAC and LG Washer and Dryer. Inside Entry to the One Car Garage with Finished/Painted Walls and Carpet. Great Home with Great Bones waiting for you to add your touches. Consideration for Some further updating reflected in the price. Showing Start 3/11.
Location
State DE
County New Castle
Area Newark/Glasgow (30905)
Zoning NCPUD
Rooms
Other Rooms Living Room, Dining Room, Bedroom 2, Bedroom 3, Kitchen, Family Room, Basement, Foyer, Bedroom 1, Full Bath, Half Bath, Screened Porch
Basement Full, Poured Concrete, Drain, Sump Pump
Interior
Hot Water Electric
Heating Heat Pump(s), Forced Air
Cooling Central A/C
Flooring Carpet, Luxury Vinyl Tile, Wood, Ceramic Tile
Equipment Dishwasher, Disposal, Dryer - Electric, Washer, Refrigerator, Stainless Steel Appliances
Fireplace N
Appliance Dishwasher, Disposal, Dryer - Electric, Washer, Refrigerator, Stainless Steel Appliances
Heat Source Electric
Exterior
Exterior Feature Porch(es), Screened
Parking Features Built In
Garage Spaces 5.0
Water Access N
Roof Type Pitched,Shingle
Accessibility None
Porch Porch(es), Screened
Attached Garage 1
Total Parking Spaces 5
Garage Y
Building
Story 2
Foundation Concrete Perimeter
Sewer Public Sewer
Water Public
Architectural Style Split Level, Traditional
Level or Stories 2
Additional Building Above Grade, Below Grade
New Construction N
Schools
School District Christina
Others
Senior Community No
Tax ID 11-032.30-069
Ownership Fee Simple
SqFt Source Assessor
Acceptable Financing Cash, Conventional, FHA, VA
Horse Property N
Listing Terms Cash, Conventional, FHA, VA
Financing Cash,Conventional,FHA,VA
Special Listing Condition Standard
Read Less
Want to know what your home might be worth? Contact us for a FREE valuation!

Our team is ready to help you sell your home for the highest possible price ASAP

Bought with Erin L. Robertson • RE/MAX Town & Country
GET MORE INFORMATION





