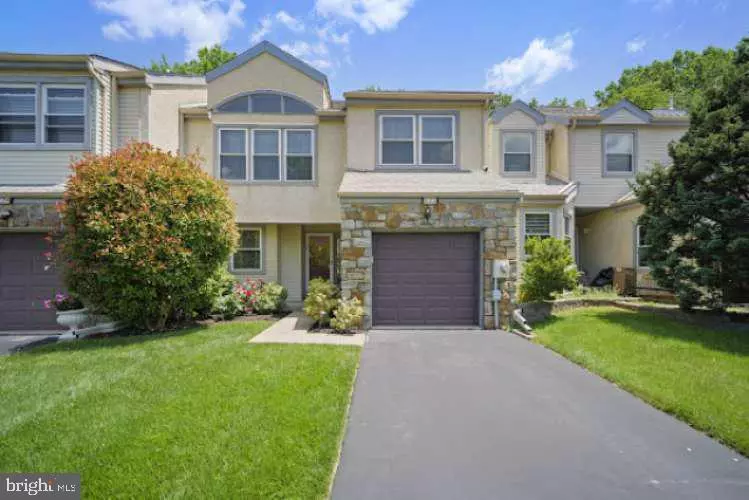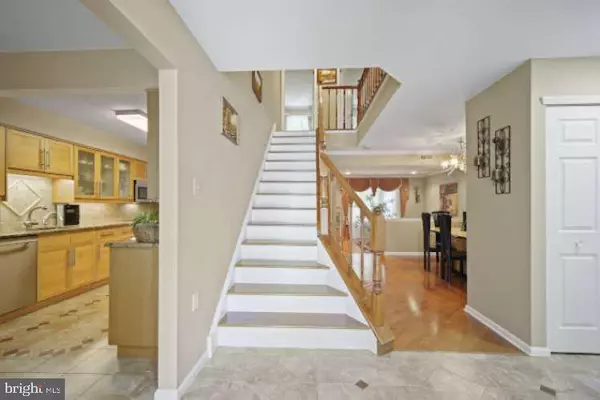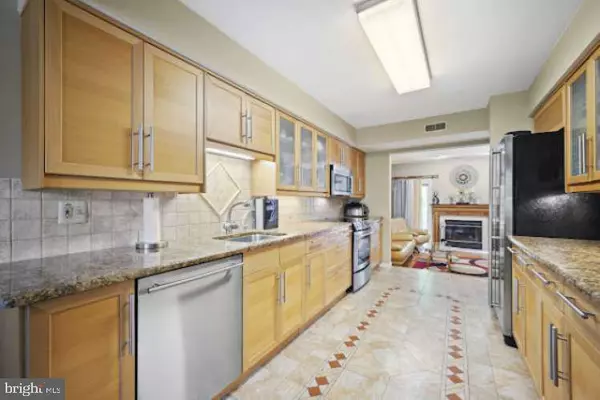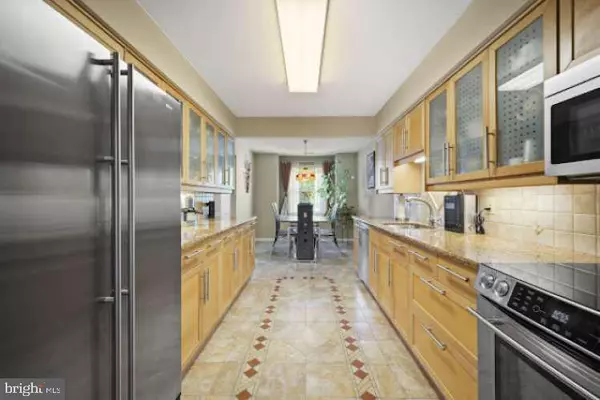$464,900
$479,900
3.1%For more information regarding the value of a property, please contact us for a free consultation.
222 SYCAMORE CIR Langhorne, PA 19053
3 Beds
3 Baths
2,417 SqFt
Key Details
Sold Price $464,900
Property Type Townhouse
Sub Type Interior Row/Townhouse
Listing Status Sold
Purchase Type For Sale
Square Footage 2,417 sqft
Price per Sqft $192
Subdivision Ridings Of Northam
MLS Listing ID PABU2028302
Sold Date 07/14/22
Style Contemporary
Bedrooms 3
Full Baths 2
Half Baths 1
HOA Fees $29/mo
HOA Y/N Y
Abv Grd Liv Area 2,417
Originating Board BRIGHT
Year Built 1988
Annual Tax Amount $6,295
Tax Year 2021
Lot Size 3,485 Sqft
Acres 0.08
Lot Dimensions 28.00 x128
Property Description
Rare gem of a home in highly desirable Ridings Development. 2 Story, 3 Bedroom / 2.5 Bath Townhome. Updated, warm, and welcoming home with a wood burning fireplace as well as an outdoor deck that's perfect for barbecuing or simply relaxing while overlooking luscious greenery. Plenty of room to entertain or enjoy with friends and family. Home features extended, upgraded European style kitchen, granite countertops, stainless steel appliances. Tile and wood throughout. 2nd level boasts 3 spacious bedrooms as well as additional office room, laundry room, walk-in closet in master bedroom and large master bath with his and her sinks. Take advantage of this opportunity while it lasts to live in a highly desirable neighborhood in Council Rock School District, close to shopping centers, I-95, PA turnpike, etc.
Location
State PA
County Bucks
Area Northampton Twp (10131)
Zoning R2
Direction West
Rooms
Other Rooms Living Room, Dining Room, Primary Bedroom, Bedroom 2, Bedroom 3, Kitchen, Family Room, Breakfast Room, Office
Interior
Interior Features Upgraded Countertops, Breakfast Area, Formal/Separate Dining Room, Kitchen - Table Space, Window Treatments
Hot Water Electric
Heating Heat Pump(s)
Cooling Central A/C
Flooring Hardwood, Ceramic Tile
Fireplaces Number 1
Fireplaces Type Wood
Equipment Built-In Microwave, Dishwasher, Dryer - Electric, Oven/Range - Electric, Stainless Steel Appliances, Washer, Water Heater
Fireplace Y
Window Features Bay/Bow,Energy Efficient
Appliance Built-In Microwave, Dishwasher, Dryer - Electric, Oven/Range - Electric, Stainless Steel Appliances, Washer, Water Heater
Heat Source Electric
Laundry Upper Floor
Exterior
Exterior Feature Deck(s)
Parking Features Garage Door Opener
Garage Spaces 2.0
Utilities Available Cable TV Available
Water Access N
View Trees/Woods
Roof Type Shingle
Street Surface Black Top
Accessibility None
Porch Deck(s)
Road Frontage Boro/Township
Attached Garage 1
Total Parking Spaces 2
Garage Y
Building
Story 2
Foundation Crawl Space
Sewer Public Sewer
Water Public
Architectural Style Contemporary
Level or Stories 2
Additional Building Above Grade, Below Grade
Structure Type Dry Wall
New Construction N
Schools
Elementary Schools Holland
Middle Schools Holland
High Schools Council Rock High School South
School District Council Rock
Others
Pets Allowed Y
Senior Community No
Tax ID 31-056-179
Ownership Fee Simple
SqFt Source Estimated
Security Features Main Entrance Lock
Acceptable Financing Conventional, FHA, VA
Listing Terms Conventional, FHA, VA
Financing Conventional,FHA,VA
Special Listing Condition Standard
Pets Allowed No Pet Restrictions
Read Less
Want to know what your home might be worth? Contact us for a FREE valuation!

Our team is ready to help you sell your home for the highest possible price ASAP

Bought with Gene Fish • RE/MAX Elite

GET MORE INFORMATION





