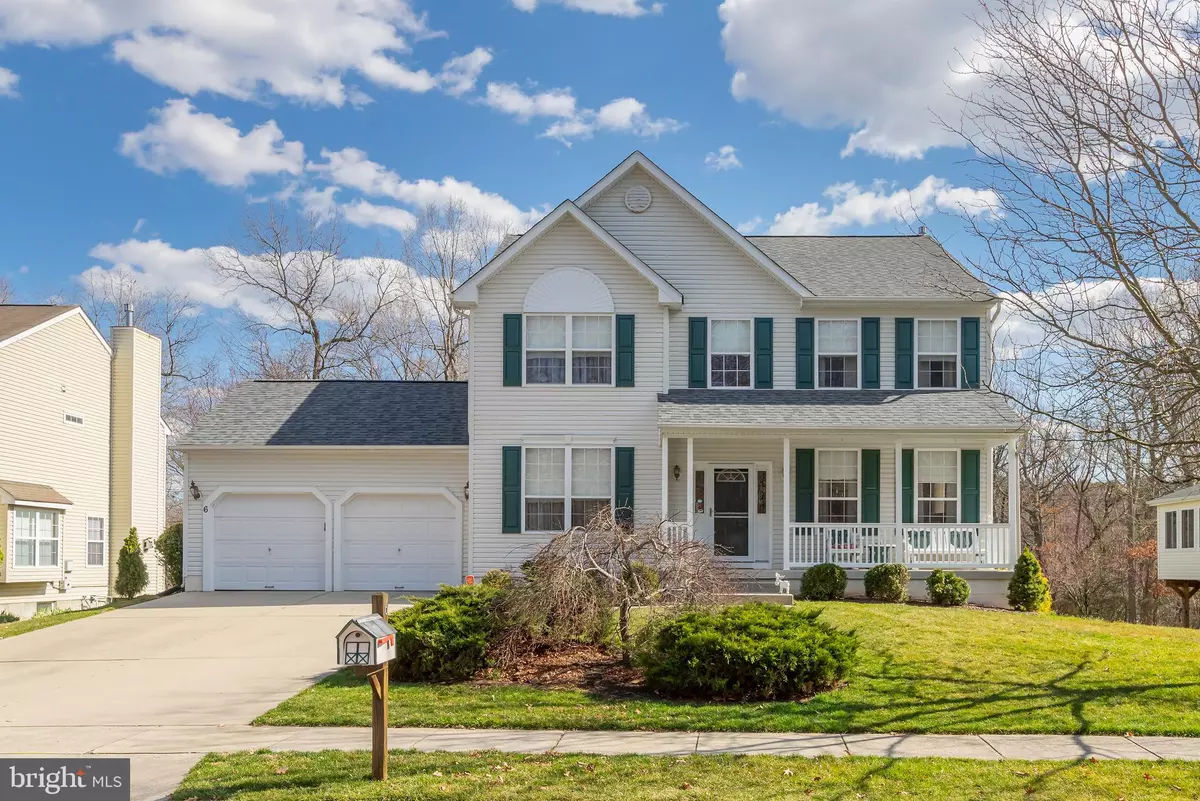$450,000
$430,000
4.7%For more information regarding the value of a property, please contact us for a free consultation.
6 MORNINGSTAR CT Sicklerville, NJ 08081
4 Beds
3 Baths
2,774 SqFt
Key Details
Sold Price $450,000
Property Type Single Family Home
Sub Type Detached
Listing Status Sold
Purchase Type For Sale
Square Footage 2,774 sqft
Price per Sqft $162
Subdivision None Available
MLS Listing ID NJCD2022058
Sold Date 05/12/22
Style Colonial
Bedrooms 4
Full Baths 2
Half Baths 1
HOA Y/N N
Abv Grd Liv Area 2,074
Originating Board BRIGHT
Year Built 1999
Annual Tax Amount $10,348
Tax Year 2020
Lot Size 9,750 Sqft
Acres 0.22
Lot Dimensions 75.00 x 130.00
Property Description
Welcome to 6 Morningstar Ct. that does shine bright! This traditional center hall has been mindfully updated – DECADENT Master Bath 2020 (complete with Grohe fixtures); Hall Bath 2021; Kitchen 2019 and Roof 2020 (w/transferable leased solar). This center hall colonial is situated on a premium lot backing up to the woods and a very quiet street. Entering the foyer flanked by dining room on the left and living room to the right. The hall opens to the stunning kitchen featuring 42-inch bright, white cabinetry, center island, stainless appliances, pantry, custom backsplash, center island and eating area. The 20 ft x 20 ft trek deck through the sliding doors off the kitchen. Sundrenched family room with 4 windows, natural gas fireplace and ceiling fan. Access to 2-car garage off kitchen and ½ bath off center hall. 2nd FLOOR LAUNDRY plus 4 bedrooms. Master suite with vaulted ceiling, massive walk in closet and stunning master bath with freestanding soaking tub, 4-inch tiled floor, comfort-height dual vanity, granite counters and oversized showers with seamless sliding door, lighting, rainfall showerhead plus ancillary showerheads on tiled wall. Lower-level walkout basement with finished den and natural gas fireplace plus home office. Natural Gas, Public Water and Sewer. Easy commute to Philadelphia, Cherry Hill, and Wilmington. Minutes from Gloucester Outlets. >>BEST & FINALS due by noon Tuesday, March 29th, 2022.<<
Location
State NJ
County Camden
Area Gloucester Twp (20415)
Zoning R 3
Rooms
Other Rooms Living Room, Dining Room, Primary Bedroom, Bedroom 2, Bedroom 3, Bedroom 4, Kitchen, Family Room, Den, Office, Storage Room
Basement Walkout Level
Interior
Interior Features Ceiling Fan(s), Family Room Off Kitchen, Floor Plan - Traditional, Kitchen - Island, Pantry, Upgraded Countertops, Walk-in Closet(s), Wood Floors
Hot Water Natural Gas
Heating Forced Air
Cooling Central A/C
Fireplaces Number 2
Fireplaces Type Gas/Propane
Equipment Built-In Microwave, Dishwasher, Oven - Self Cleaning, Refrigerator, Stainless Steel Appliances
Fireplace Y
Appliance Built-In Microwave, Dishwasher, Oven - Self Cleaning, Refrigerator, Stainless Steel Appliances
Heat Source Natural Gas
Laundry Upper Floor
Exterior
Parking Features Garage - Front Entry
Garage Spaces 6.0
Water Access N
View Trees/Woods
Accessibility None
Attached Garage 2
Total Parking Spaces 6
Garage Y
Building
Lot Description Backs to Trees
Story 2
Foundation Concrete Perimeter
Sewer Public Sewer
Water Public
Architectural Style Colonial
Level or Stories 2
Additional Building Above Grade, Below Grade
New Construction N
Schools
School District Black Horse Pike Regional Schools
Others
Senior Community No
Tax ID 15-14802-00058
Ownership Fee Simple
SqFt Source Estimated
Acceptable Financing Cash, Conventional, FHA, VA
Listing Terms Cash, Conventional, FHA, VA
Financing Cash,Conventional,FHA,VA
Special Listing Condition Standard
Read Less
Want to know what your home might be worth? Contact us for a FREE valuation!

Our team is ready to help you sell your home for the highest possible price ASAP

Bought with Kimberly Rock • Keller Williams Real Estate-Langhorne

GET MORE INFORMATION





