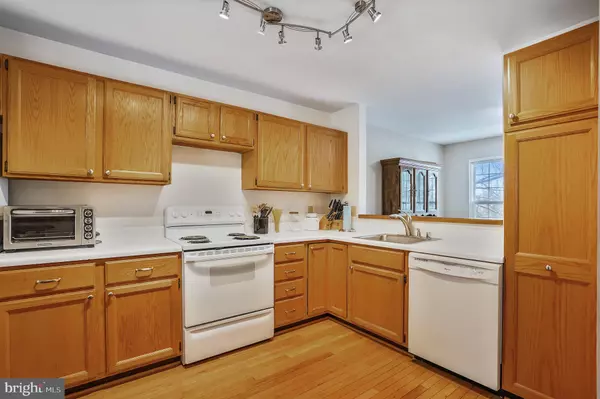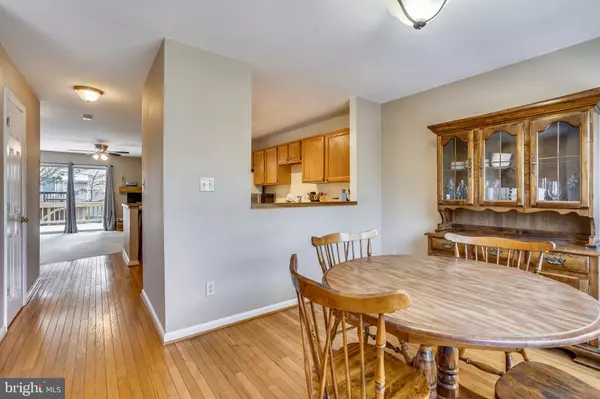$525,000
$525,000
For more information regarding the value of a property, please contact us for a free consultation.
5673 GOSLING DR Clifton, VA 20124
2 Beds
3 Baths
1,741 SqFt
Key Details
Sold Price $525,000
Property Type Townhouse
Sub Type Interior Row/Townhouse
Listing Status Sold
Purchase Type For Sale
Square Footage 1,741 sqft
Price per Sqft $301
Subdivision Centreville Green
MLS Listing ID VAFX2055782
Sold Date 04/21/22
Style Colonial
Bedrooms 2
Full Baths 2
Half Baths 1
HOA Fees $105/qua
HOA Y/N Y
Abv Grd Liv Area 1,313
Originating Board BRIGHT
Year Built 1992
Annual Tax Amount $5,399
Tax Year 2021
Lot Size 1,600 Sqft
Acres 0.04
Property Description
Brand new HVAC/Central A/C and Furnace installed February 2022 with a 5-year transferrable warranty!!! Three level townhouse in a desirable Clifton community. Attached rare one-car garage. Plenty of natural light. Spacious living room and dining room. Two large bedrooms with ensuite bathrooms and walk-in closets. Fully finished walkout basement with separate laundry room. Backyard is fully fenced. Union Mills community, convenient location to retail shops. Well managed community with lots of amenities, a swimming pool, a playground, and tennis courts. Home sold as-is. MULTIPLE OFFERS RECEIVED, BEST AND FINAL OFFERS ARE DUE ON MONDAY, 3/28 BY NOON. THANK YOU.
Location
State VA
County Fairfax
Zoning 304
Rooms
Other Rooms Living Room, Dining Room, Primary Bedroom, Kitchen, Bedroom 1, Laundry, Bonus Room, Primary Bathroom, Full Bath, Half Bath
Basement Fully Finished, Garage Access, Rear Entrance, Walkout Level
Interior
Interior Features Dining Area, Floor Plan - Open, Ceiling Fan(s), Family Room Off Kitchen, Formal/Separate Dining Room, Wood Floors, Carpet, Walk-in Closet(s)
Hot Water Natural Gas
Heating Forced Air
Cooling Central A/C
Flooring Hardwood, Carpet
Fireplaces Number 1
Fireplaces Type Fireplace - Glass Doors, Screen, Gas/Propane
Equipment Disposal, Dryer, Exhaust Fan, Refrigerator, Washer, Oven/Range - Electric
Furnishings No
Fireplace Y
Appliance Disposal, Dryer, Exhaust Fan, Refrigerator, Washer, Oven/Range - Electric
Heat Source Natural Gas
Laundry Lower Floor
Exterior
Exterior Feature Patio(s), Deck(s), Enclosed
Parking Features Garage Door Opener, Inside Access
Garage Spaces 2.0
Fence Fully, Rear
Utilities Available Cable TV, Phone
Amenities Available Pool - Outdoor, Tennis Courts
Water Access N
Roof Type Asphalt
Accessibility Other
Porch Patio(s), Deck(s), Enclosed
Attached Garage 1
Total Parking Spaces 2
Garage Y
Building
Lot Description Backs to Trees
Story 3
Foundation Slab
Sewer Public Sewer
Water Public
Architectural Style Colonial
Level or Stories 3
Additional Building Above Grade, Below Grade
New Construction N
Schools
Elementary Schools Union Mill
Middle Schools Liberty
High Schools Centreville
School District Fairfax County Public Schools
Others
HOA Fee Include Common Area Maintenance,Management,Pool(s)
Senior Community No
Tax ID 0553 07040042A
Ownership Fee Simple
SqFt Source Assessor
Acceptable Financing Cash, Conventional, FHA, VA
Listing Terms Cash, Conventional, FHA, VA
Financing Cash,Conventional,FHA,VA
Special Listing Condition Standard
Read Less
Want to know what your home might be worth? Contact us for a FREE valuation!

Our team is ready to help you sell your home for the highest possible price ASAP

Bought with Jamie L DeSimone • Keller Williams Capital Properties

GET MORE INFORMATION





