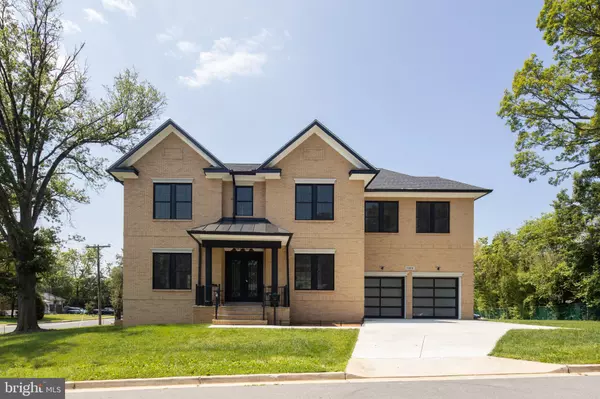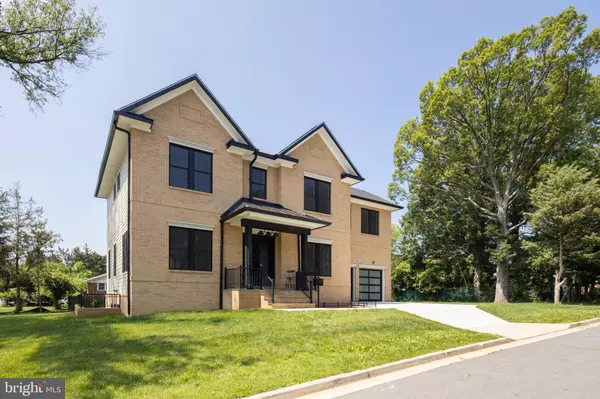$1,400,000
$1,349,000
3.8%For more information regarding the value of a property, please contact us for a free consultation.
11009 FAIRCHESTER DR Fairfax, VA 22030
5 Beds
6 Baths
4,600 SqFt
Key Details
Sold Price $1,400,000
Property Type Single Family Home
Sub Type Detached
Listing Status Sold
Purchase Type For Sale
Square Footage 4,600 sqft
Price per Sqft $304
Subdivision Fairchester
MLS Listing ID VAFC121620
Sold Date 08/18/21
Style Colonial
Bedrooms 5
Full Baths 5
Half Baths 1
HOA Y/N N
Abv Grd Liv Area 3,291
Originating Board BRIGHT
Year Built 2020
Available Date 2021-06-10
Annual Tax Amount $10,766
Tax Year 2021
Lot Size 0.346 Acres
Acres 0.35
Property Sub-Type Detached
Property Description
Just built by locally renowned designer/builder using high end finishes and details in a contemporary flair you won't find anywhere else. Completely filled with natural sunlight during the day, it's easy to overlook some of the finer details like app controlled lighting, until evening - which is luckily when you tend to spend the most time at home. Enjoyment or entertaining, work or leisure, from your choice of three finished levels, you will be hard pressed to find someone who doesn't admire you for getting to call this home. Even passersby to popular Kutner Park will notice your sprawling corner lawn, and metal roof covered portico sheltering you from a rain shower long enough to admire the tall wrought iron and custom glass front door - the weight as you swing it open makes for a grand entrance every time. All in prized Fairfax City so convenient to all you need for local living, work or frequent travels.
Clean lines and natural light skim the gleaming quartz walls and polished white top European cabinets with black stainless steel appliances punctuating black wood grain bottom cabinets. Everyone gravitates to the kitchen, and here they can gather comfortably at the long island topped by custom waterfall quartz counters, highlighted by black pendant lighting from above and seating for four- a front row seat to whatever is cooking on the centerpiece 6 burner gas range.
A perfect example of an open floor plan with glimpses other levels through a wide staircase with wrought iron spindles and birch top rails - don't miss the modern lighting above and stunning wood floors below, as you kick off your shoes in the entry You will feel like a celebrity walking through rooms unfolding with 10 ft ceilings and walls of windows, all supporting the heart of the home. Prepare for your largest group of friends and colleagues in the gourmet kitchen, then entertain in grand style they will remember - indoors at a dining table, in the breakfast room, spread out in the family room around the fireplace, or outdoors on the deck.
Technically there are four Suites on the upper level, but the main one comes with dual closets (both of which you can walk in, to dress for success each day). It also comes with fresh air if you open the door to the balcony off the bathroom. The bath offers a 5 star experience to start off or wind down your day right - lit mirrors and floating vanities with dual sinks, connected by honeycomb floor tiles leading to an oversized rain shower for two.
Plenty of stylish bedrooms for permanent residents or passing through guests, and each one has a unique offering to go with their 9 ft ceilings. Will you choose the one with the hall of windows leading to the stylish bathroom with walnut dual floating vanity, or the other two that are almost identical in size and appointments, if you don't get to claim the the main bedroom? Convenient Laundry with cabinets punctuated by elegant hardware and quartz counters with built in sink complete this level.
Lower level is a finished best kept secret of this home. Rec Room with space for full size pool table or home gym, just around the corner from a den ready for comfy seating and movie night. Although with a fifth bedroom and full bath, it could make perfect guest quarters. This level finishes out with a tucked away unfinished space the builder didn't want to waste - could be fitted for your finest wines.
The lot is a premium, perfect for solitude or parties - you don't always get a corner lush level back yard that could easily be framed by fencing of your choice materials (because no HOA), and mature trees between you and a city park. The composite deck across the back is accessed from the breakfast room or family room both, offering a quiet place to relax with your morning coffee or favorite beverage, and conversations to flow late into the evening after a cookout.
Location
State VA
County Fairfax City
Zoning RH
Rooms
Other Rooms Bedroom 2, Bedroom 3, Bedroom 4, Bedroom 1, Bathroom 1, Bathroom 2, Bathroom 3
Basement Fully Finished, Daylight, Partial, Improved, Partially Finished, Walkout Stairs, Windows
Interior
Interior Features Ceiling Fan(s), Breakfast Area, Floor Plan - Open, Kitchen - Eat-In, Kitchen - Gourmet, Kitchen - Island, Primary Bath(s), Recessed Lighting, Upgraded Countertops, Walk-in Closet(s), Wood Floors
Hot Water Natural Gas, Tankless
Heating Central
Cooling Central A/C
Flooring Hardwood, Ceramic Tile, Marble
Fireplaces Number 1
Fireplaces Type Gas/Propane, Mantel(s)
Equipment Built-In Microwave, Dishwasher, Cooktop, Dryer, Washer, Water Heater - Tankless, Disposal, Oven - Wall, Refrigerator
Furnishings No
Fireplace Y
Appliance Built-In Microwave, Dishwasher, Cooktop, Dryer, Washer, Water Heater - Tankless, Disposal, Oven - Wall, Refrigerator
Heat Source Natural Gas
Laundry Has Laundry, Upper Floor
Exterior
Exterior Feature Balcony, Deck(s)
Parking Features Garage - Front Entry, Oversized
Garage Spaces 4.0
Water Access N
Accessibility None
Porch Balcony, Deck(s)
Attached Garage 2
Total Parking Spaces 4
Garage Y
Building
Lot Description Backs - Parkland, Landscaping, No Thru Street, Corner
Story 3
Sewer Public Sewer
Water Public
Architectural Style Colonial
Level or Stories 3
Additional Building Above Grade, Below Grade
Structure Type 9'+ Ceilings,Dry Wall,High
New Construction Y
Schools
Elementary Schools Providence
Middle Schools Lanier
High Schools Fairfax
School District Fairfax County Public Schools
Others
Pets Allowed Y
Senior Community No
Tax ID 57 1 10 092
Ownership Fee Simple
SqFt Source Assessor
Horse Property N
Special Listing Condition Standard
Pets Allowed Cats OK, Dogs OK
Read Less
Want to know what your home might be worth? Contact us for a FREE valuation!

Our team is ready to help you sell your home for the highest possible price ASAP

Bought with Renshan Chi • Giant Realty, Inc.
GET MORE INFORMATION





