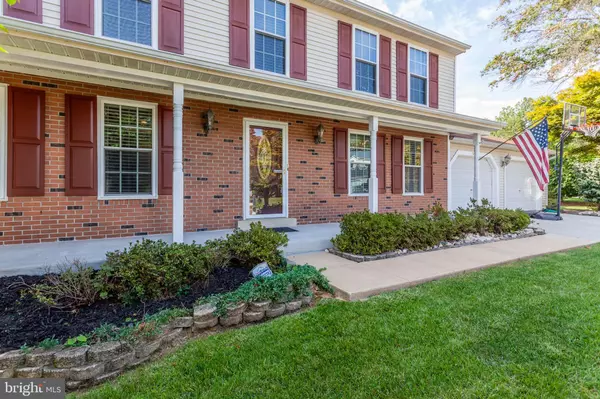$825,000
$819,000
0.7%For more information regarding the value of a property, please contact us for a free consultation.
9510 DEBRA SPRADLIN CT Burke, VA 22015
5 Beds
4 Baths
3,205 SqFt
Key Details
Sold Price $825,000
Property Type Single Family Home
Sub Type Detached
Listing Status Sold
Purchase Type For Sale
Square Footage 3,205 sqft
Price per Sqft $257
Subdivision Cherry Run
MLS Listing ID VAFX2022886
Sold Date 11/04/21
Style Colonial
Bedrooms 5
Full Baths 3
Half Baths 1
HOA Y/N N
Abv Grd Liv Area 2,200
Originating Board BRIGHT
Year Built 1985
Annual Tax Amount $8,294
Tax Year 2021
Lot Size 0.254 Acres
Acres 0.25
Property Description
This 5 bedroom, 3 bath home is gorgeous and even has a fabulous in ground swimming pool! Its located in highly desired Pepper Tree/Cherry Run neighborhood and is in one of the top school districts. It's situated on a cul-de-sac and from the moment you step onto the peaceful, inviting front porch and open the door, it feels like home. With three levels of living space with a walkout basement, it gives plenty of room for everyone. It features crown moulding, chair rail, 42" cabinets, granite, deep double sink, stainless steel refrigerator and microwave, hardwoods, and ceramic floors. The upper level bathrooms have been updated and the laundry is conveniently located on the upper level. The spacious deck off the family room overlooks the tranquil setting of this home. The lower level is a walkout basement and features the 5th bedroom with full bath as well as a large rec room. The backyard is your own private oasis. The multi-tiered deck leads down to a beautiful in-ground swimming pool. Its perfect for entertaining family and friends. This home is ready for you to make it yours.
Location
State VA
County Fairfax
Zoning 130
Rooms
Other Rooms Living Room, Dining Room, Primary Bedroom, Bedroom 2, Bedroom 3, Bedroom 4, Bedroom 5, Kitchen, Family Room, Foyer, Breakfast Room, Bathroom 3, Half Bath
Basement Rear Entrance, Outside Entrance, Full, Fully Finished, Daylight, Full
Interior
Interior Features Dining Area, Family Room Off Kitchen, Floor Plan - Open
Hot Water Electric
Heating Heat Pump(s)
Cooling Heat Pump(s)
Fireplaces Number 1
Fireplaces Type Screen
Equipment Dishwasher, Disposal, Microwave, Dryer, Washer, Icemaker, Stove, Refrigerator
Fireplace Y
Window Features Replacement
Appliance Dishwasher, Disposal, Microwave, Dryer, Washer, Icemaker, Stove, Refrigerator
Heat Source Electric
Exterior
Exterior Feature Deck(s), Patio(s), Porch(es)
Parking Features Garage - Front Entry, Garage Door Opener
Garage Spaces 2.0
Fence Rear
Pool In Ground
Water Access N
Roof Type Composite
Accessibility None
Porch Deck(s), Patio(s), Porch(es)
Attached Garage 2
Total Parking Spaces 2
Garage Y
Building
Lot Description Landscaping
Story 3
Foundation Slab
Sewer Public Sewer
Water Public
Architectural Style Colonial
Level or Stories 3
Additional Building Above Grade, Below Grade
New Construction N
Schools
Elementary Schools Cherry Run
Middle Schools Lake Braddock Secondary School
High Schools Lake Braddock
School District Fairfax County Public Schools
Others
Senior Community No
Tax ID 0881 17 0021
Ownership Fee Simple
SqFt Source Assessor
Special Listing Condition Standard
Read Less
Want to know what your home might be worth? Contact us for a FREE valuation!

Our team is ready to help you sell your home for the highest possible price ASAP

Bought with Barbara W Patton • McEnearney Associates, Inc.

GET MORE INFORMATION





