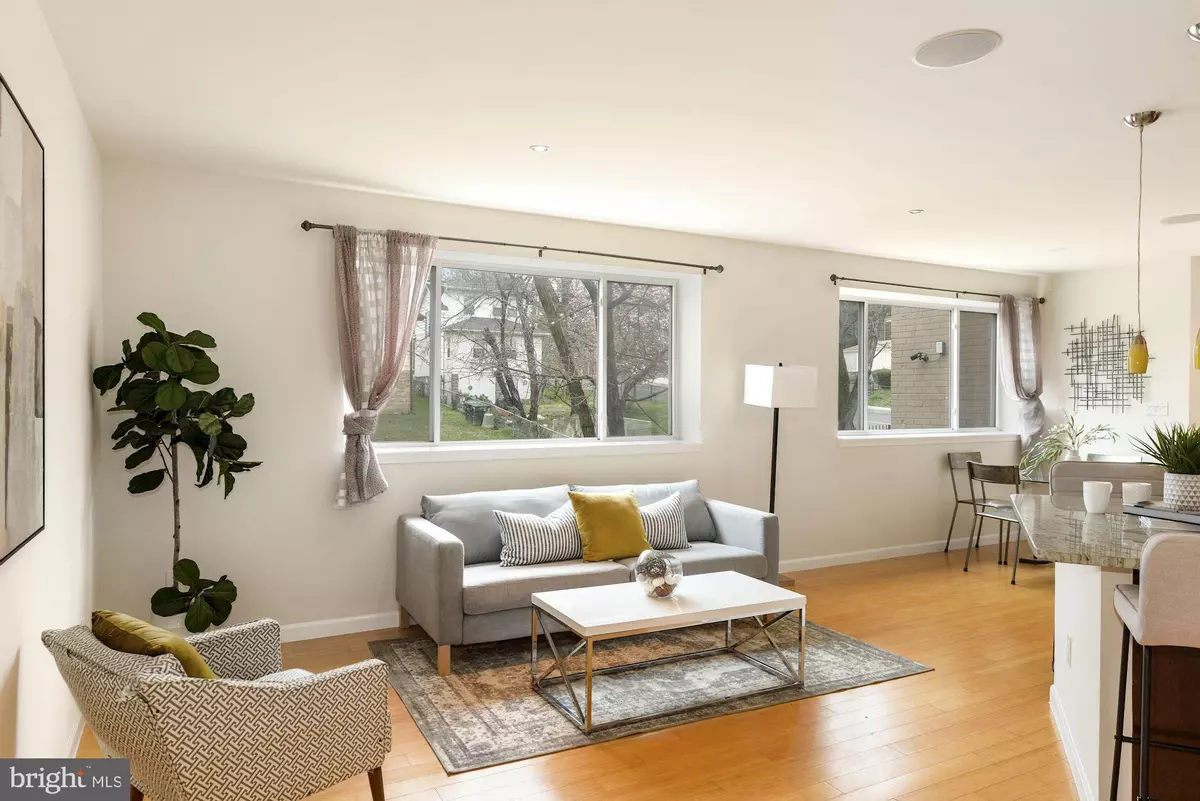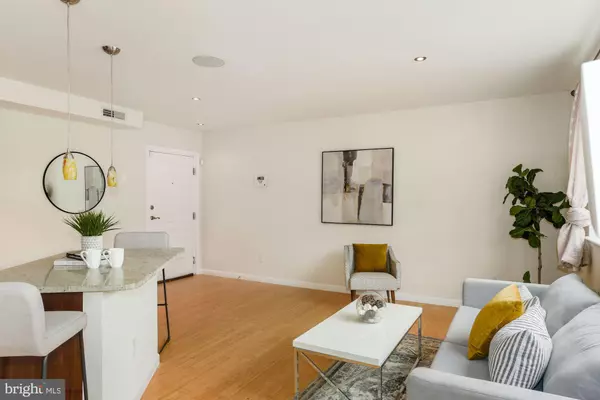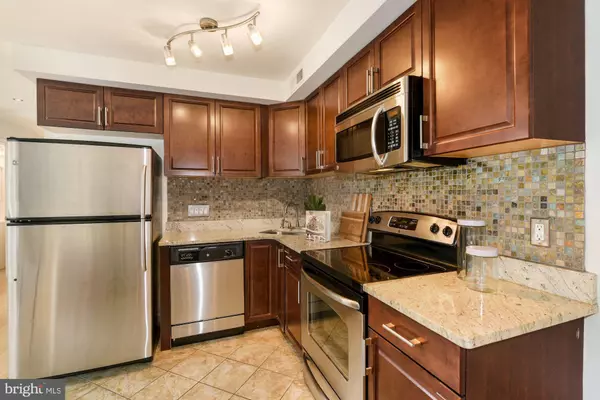$300,000
$324,900
7.7%For more information regarding the value of a property, please contact us for a free consultation.
1620 29TH ST SE #303 Washington, DC 20020
2 Beds
2 Baths
931 SqFt
Key Details
Sold Price $300,000
Property Type Condo
Sub Type Condo/Co-op
Listing Status Sold
Purchase Type For Sale
Square Footage 931 sqft
Price per Sqft $322
Subdivision Randle Heights
MLS Listing ID DCDC519370
Sold Date 06/23/21
Style Traditional
Bedrooms 2
Full Baths 2
Condo Fees $441/mo
HOA Y/N N
Abv Grd Liv Area 931
Originating Board BRIGHT
Year Built 1950
Annual Tax Amount $2,243
Tax Year 2020
Property Description
FHA APPROVED** Beautiful 2BR/2BA traditional move-in ready condo with great amenities in quaint Hillcrest. Lovely hardwood flooring and large windows welcome you to the bright, open layout. The tiled open-concept kitchen is well-equipped with stainless steel appliances, granite countertops, wine cooler, tile backsplash, a large island with snack bar, and ample storage space. The serene owner s suite is bright and spacious with a walk-in closet and an elegantly tiled en suite bath with a farmhouse sink. The second bedroom offers plenty of space with a great closet. Stacked in-home laundry along with an amazing rooftop terrace with sweeping city views, a fitness center, extra storage, and parking round out this must-see home. Hillcrest neighbors enjoy a quiet neighborhood vibe with easy access to city advantages. With a convenient location right off Pennsylvania Avenue, errands, dining, and retail are moments from home. Many trails and surrounding parks provide quick nature escapes. One block to Metrobus provides easy commutes around downtown for work and play.
Location
State DC
County Washington
Zoning RF-1
Rooms
Main Level Bedrooms 2
Interior
Interior Features Breakfast Area, Combination Dining/Living, Floor Plan - Open, Kitchen - Eat-In, Kitchen - Island, Primary Bath(s), Upgraded Countertops, Walk-in Closet(s), Wood Floors
Hot Water Electric
Heating Forced Air
Cooling Central A/C
Equipment Dryer, Washer, Stove, Refrigerator, Dishwasher, Disposal, Microwave
Appliance Dryer, Washer, Stove, Refrigerator, Dishwasher, Disposal, Microwave
Heat Source Electric
Exterior
Garage Spaces 1.0
Amenities Available Other, Laundry Facilities
Water Access N
Accessibility None
Total Parking Spaces 1
Garage N
Building
Story 1
Unit Features Mid-Rise 5 - 8 Floors
Sewer Public Sewer
Water Public
Architectural Style Traditional
Level or Stories 1
Additional Building Above Grade, Below Grade
New Construction N
Schools
School District District Of Columbia Public Schools
Others
Pets Allowed N
HOA Fee Include Other
Senior Community No
Tax ID 5584//2026
Ownership Condominium
Special Listing Condition Standard
Read Less
Want to know what your home might be worth? Contact us for a FREE valuation!

Our team is ready to help you sell your home for the highest possible price ASAP

Bought with John Williams • RE/MAX Realty Services

GET MORE INFORMATION





