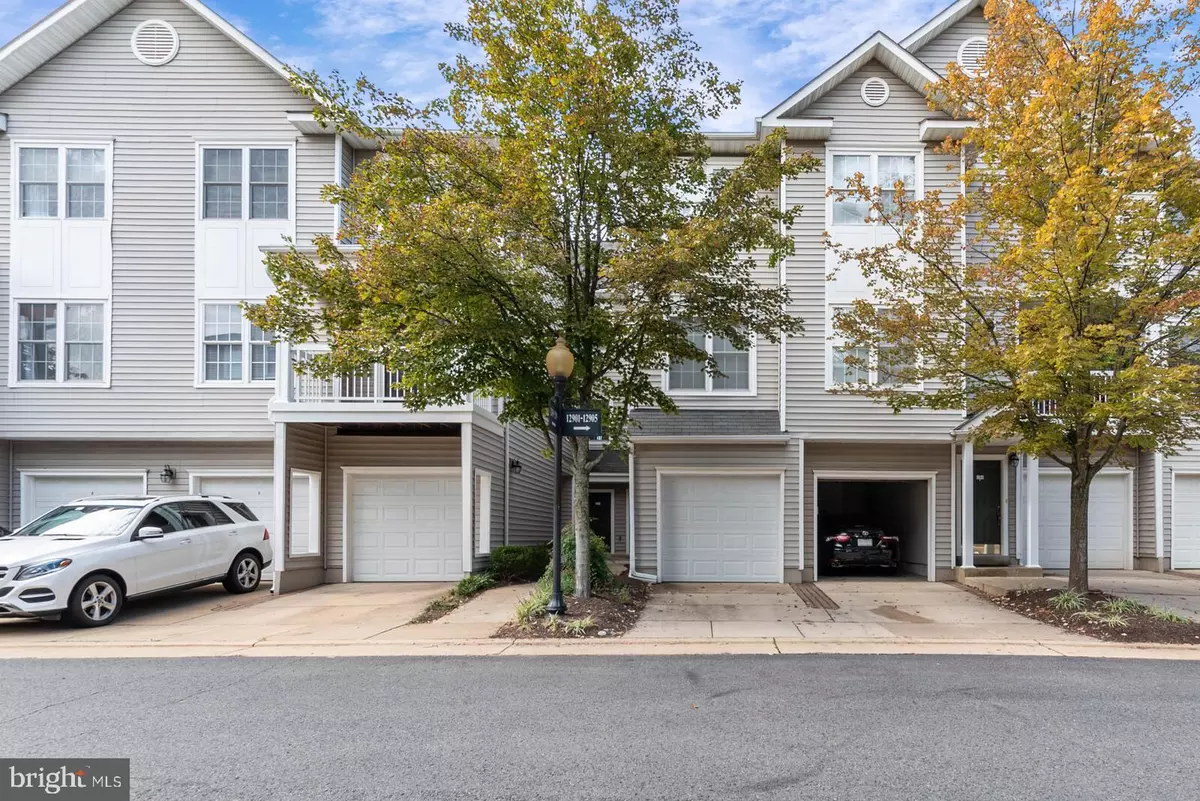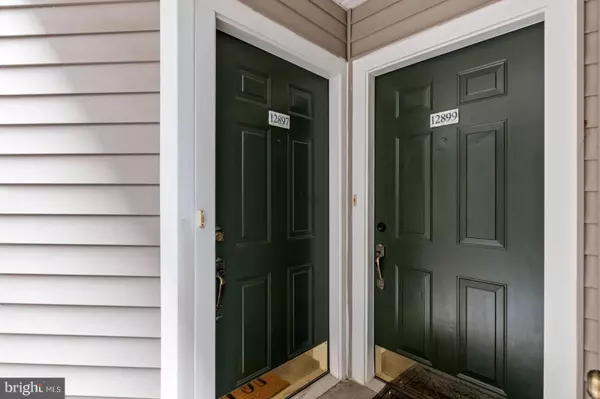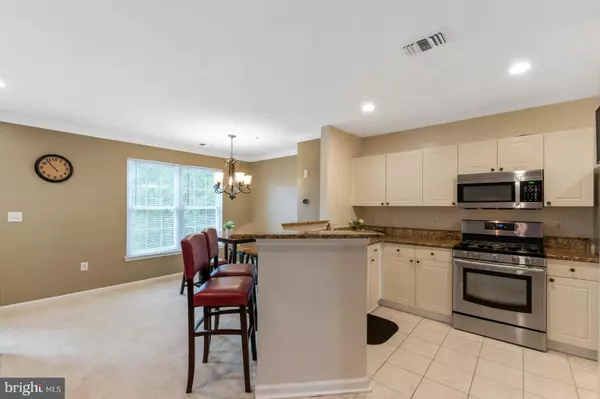$370,000
$374,900
1.3%For more information regarding the value of a property, please contact us for a free consultation.
12897 FAIR BRIAR LN #12897 Fairfax, VA 22033
2 Beds
2 Baths
1,310 SqFt
Key Details
Sold Price $370,000
Property Type Condo
Sub Type Condo/Co-op
Listing Status Sold
Purchase Type For Sale
Square Footage 1,310 sqft
Price per Sqft $282
Subdivision Gates Of Fair Lakes
MLS Listing ID VAFX2000017
Sold Date 11/29/21
Style Contemporary
Bedrooms 2
Full Baths 2
Condo Fees $434/mo
HOA Y/N N
Abv Grd Liv Area 1,310
Originating Board BRIGHT
Year Built 1997
Annual Tax Amount $3,336
Tax Year 2016
Property Description
Welcome home! This beautiful two-story townhome style condo in the heart of Fair Lakes offers it all! Enjoy the open floor plan that boasts an abundance of natural light along with a private balcony for some fresh air! Upper level offers two large bedrooms, two full bathrooms, and large walk-in closets. Plenty of parking with a one car garage, driveway, and one visitor pass. This gated community includes an outdoor pool, fitness center, and clubhouse for hangouts. Great Location. Walkable to most shops, restaurants, and the Rocky Run Stream Valley Trail. This home is also around the corner from Whole Foods, Target, Fair Lakes Shopping Center, Fair Oaks Mall, Rt. 66, and the Fairfax County Parkway. Come check us out!
Location
State VA
County Fairfax
Zoning 402
Rooms
Other Rooms Dining Room, Primary Bedroom, Kitchen, Family Room, Bedroom 1, Laundry
Interior
Interior Features Combination Dining/Living, Breakfast Area, Primary Bath(s), Upgraded Countertops, Floor Plan - Open, Bar, Carpet, Ceiling Fan(s), Dining Area, Kitchen - Eat-In, Kitchen - Gourmet, Recessed Lighting, Tub Shower, Walk-in Closet(s), Window Treatments
Hot Water Natural Gas
Heating Forced Air
Cooling Central A/C
Flooring Carpet, Ceramic Tile
Fireplaces Number 1
Equipment Dryer, Dishwasher, Microwave, Oven/Range - Gas, Washer, Refrigerator
Furnishings No
Fireplace Y
Appliance Dryer, Dishwasher, Microwave, Oven/Range - Gas, Washer, Refrigerator
Heat Source Natural Gas
Laundry Has Laundry
Exterior
Exterior Feature Balcony
Parking Features Garage Door Opener
Garage Spaces 1.0
Amenities Available Club House, Exercise Room, Gated Community, Pool - Outdoor, Common Grounds, Party Room
Water Access N
Accessibility None
Porch Balcony
Attached Garage 1
Total Parking Spaces 1
Garage Y
Building
Story 2
Foundation Slab
Sewer Public Sewer
Water Public
Architectural Style Contemporary
Level or Stories 2
Additional Building Above Grade, Below Grade
New Construction N
Schools
Elementary Schools Greenbriar East
High Schools Fairfax
School District Fairfax County Public Schools
Others
Pets Allowed Y
HOA Fee Include Lawn Maintenance,Management,Pool(s),Recreation Facility,Snow Removal,Trash
Senior Community No
Tax ID 45-4-19- -104
Ownership Condominium
Acceptable Financing Cash, Conventional, FHA, VA, Other
Listing Terms Cash, Conventional, FHA, VA, Other
Financing Cash,Conventional,FHA,VA,Other
Special Listing Condition Standard
Pets Allowed Cats OK, Dogs OK
Read Less
Want to know what your home might be worth? Contact us for a FREE valuation!

Our team is ready to help you sell your home for the highest possible price ASAP

Bought with Sandra Ingram-Petty • Samson Properties
GET MORE INFORMATION





