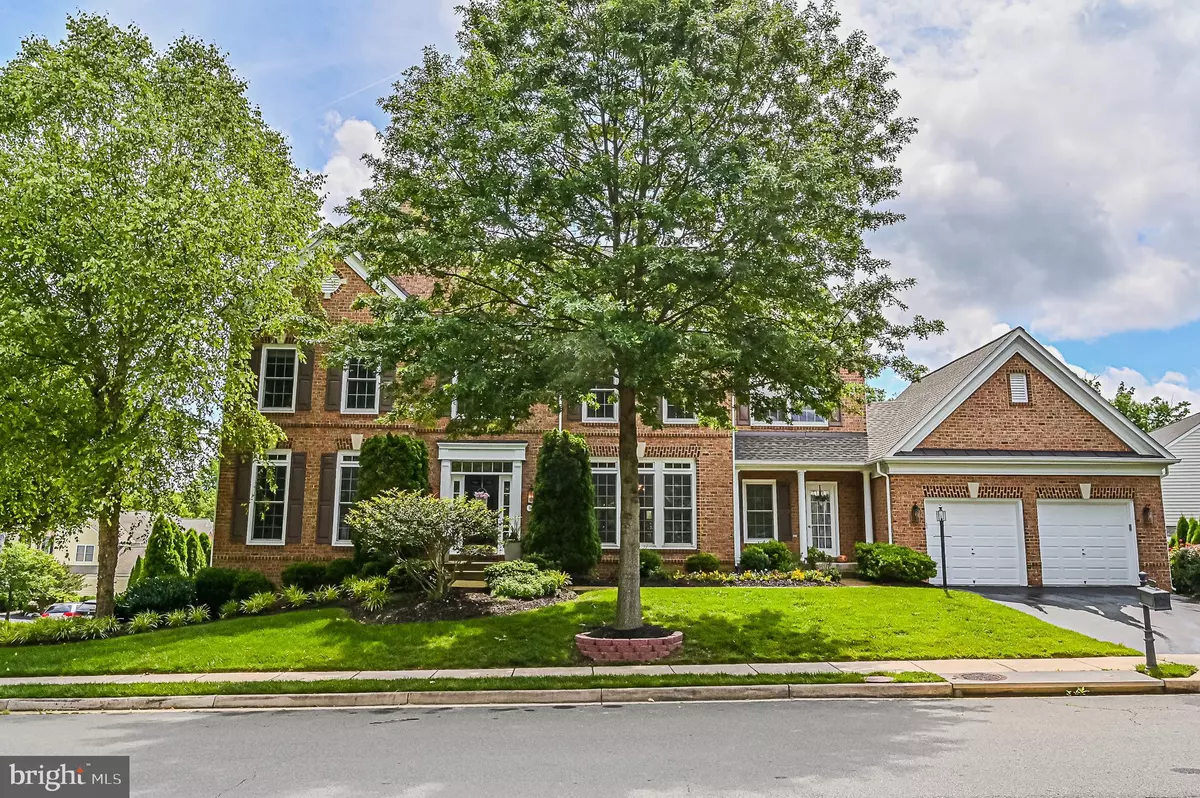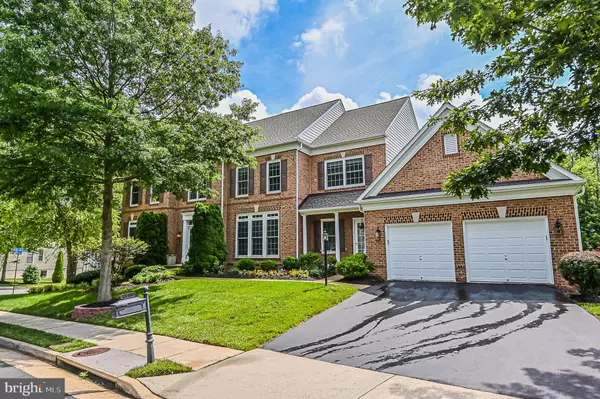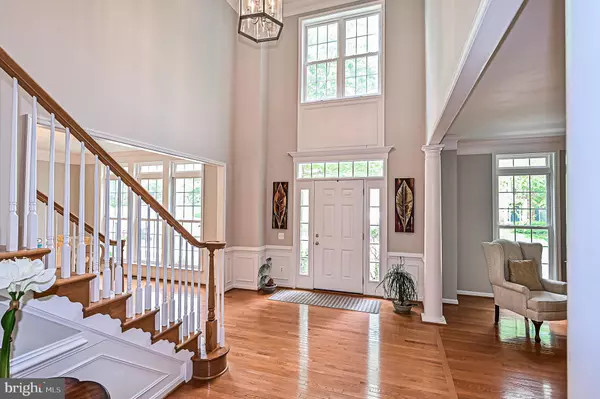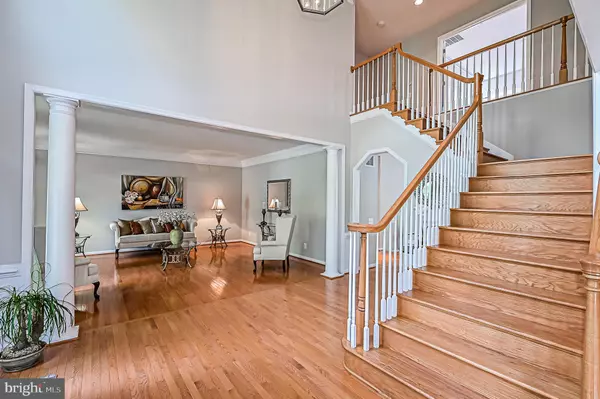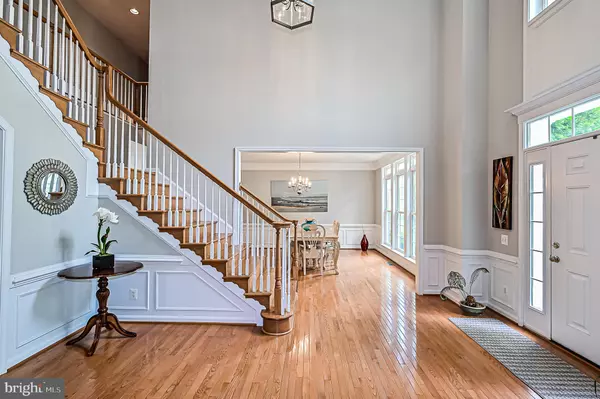$970,000
$994,900
2.5%For more information regarding the value of a property, please contact us for a free consultation.
4915 SAMMY JOE DR Fairfax, VA 22030
5 Beds
5 Baths
6,213 SqFt
Key Details
Sold Price $970,000
Property Type Single Family Home
Sub Type Detached
Listing Status Sold
Purchase Type For Sale
Square Footage 6,213 sqft
Price per Sqft $156
Subdivision Heatherbrook
MLS Listing ID VAFX1138368
Sold Date 09/16/20
Style Colonial
Bedrooms 5
Full Baths 4
Half Baths 1
HOA Fees $72/qua
HOA Y/N Y
Abv Grd Liv Area 4,578
Originating Board BRIGHT
Year Built 2004
Annual Tax Amount $10,220
Tax Year 2020
Lot Size 0.251 Acres
Acres 0.25
Property Description
Beautiful Wentworth Model by Pulte Homes Largest in the Heatherbrook community - 5 bedrooms, 4.5 bathrooms (over 7,200 SF floor plan) on professionally landscaped corner lot. Great LOCATION - close to major commuting arteries: Hwy 66, Route 50, Route 29, Fairfax County Pkwy. Close to shopping center, restaurants and convenient Stringfellow Rd Park & Ride to Vienna Metro station. Sought-after Fairfax County Schools. Three finished levels with OPEN FLOOR and 9'-10' ceiling. UPDATES include: New ROOF 2019, HARDWOOD floors 2019 on main and second level, new water heater 2019, new washer 2019, new dryer 2020, and new gas cooktop 2020. Elegant trim package includes: window & door casings, baseboard moldings throughout, crown molding and two-piece chair rail in foyer, dining room and office. 2 story foyers. FORMAL living and dining room. PRIVATE STUDY with French door, bay window and 2 extra windows facing trees. SPACIOUS family room with cozy GAS fireplace! GOURMET KITCHEN: 42" raised oak panel custom cabinets, Granite countertop, GE SS appliances, 30" double wall ovens, 21 cubic feet side-by-side refrigerator, microwave oven, recessed lighting, kitchen desk with granite top. Large kitchen island, walk-in PANTRY. BREAKFAST area. Ceramic tile flooring. Large LAUNDRY room on the main level with exit to the FRONT PORCH, laundry tub, cabinets and large closet. FLORIDA room (23 x11 ) off kitchen. French sliding door leading to the large DECK. UPSTAIRS: Large OWNER'S BEDROOM with SITTING ROOM and elegant TRAY ceiling. Owner's Bath with DOUBLE vanity, separate shower & soaking TUB. Huge WALK-IN CLOSET! Upper level also has a second SUITE bedroom with its own Full Bath and walk-in closet. In addition, 2 spacious bedrooms with connecting third full bath, DOUBLE vanity, and beautiful ceramic design. LOWER LEVEL: Huge Recreational room with 5th Bedroom and FULL bath! ADDITIONAL 23'x11' extension to recreational room. Wet Bar Rough-in. Plenty of storage, WALK-OUT basemet. Don't miss the VIDEO TOUR https://www.dropbox.com/s/rlj4po7f6k4ke2v/4915%20Sammy%20Joe%20Video_1.mp4?dl=0
Location
State VA
County Fairfax
Zoning 121
Rooms
Other Rooms Living Room, Dining Room, Primary Bedroom, Bedroom 2, Bedroom 3, Bedroom 4, Kitchen, Family Room, Foyer, Bedroom 1, Sun/Florida Room, Laundry, Office, Recreation Room, Storage Room, Bathroom 1, Bathroom 2, Bathroom 3, Primary Bathroom, Half Bath
Basement Daylight, Full, Windows, Sump Pump, Partially Finished, Walkout Level
Interior
Interior Features Breakfast Area, Carpet, Formal/Separate Dining Room, Kitchen - Gourmet, Kitchen - Island, Primary Bath(s), Pantry, Recessed Lighting, Store/Office, Upgraded Countertops, Walk-in Closet(s), Wood Floors, Crown Moldings, Dining Area, Family Room Off Kitchen, Floor Plan - Open, Tub Shower, Other
Hot Water 60+ Gallon Tank, Natural Gas
Heating Forced Air, Zoned
Cooling Central A/C, Ceiling Fan(s), Zoned
Flooring Hardwood, Ceramic Tile, Carpet
Fireplaces Number 1
Fireplaces Type Stone, Gas/Propane, Screen, Mantel(s)
Equipment Built-In Microwave, Cooktop, Cooktop - Down Draft, Dishwasher, Disposal, Dryer, Oven - Double, Oven - Self Cleaning, Oven - Wall, Refrigerator, Stainless Steel Appliances, Washer
Fireplace Y
Window Features Screens,Bay/Bow,Double Pane,Energy Efficient
Appliance Built-In Microwave, Cooktop, Cooktop - Down Draft, Dishwasher, Disposal, Dryer, Oven - Double, Oven - Self Cleaning, Oven - Wall, Refrigerator, Stainless Steel Appliances, Washer
Heat Source Natural Gas
Laundry Main Floor, Dryer In Unit, Washer In Unit
Exterior
Exterior Feature Brick, Deck(s), Porch(es)
Parking Features Garage - Front Entry, Garage Door Opener
Garage Spaces 2.0
Water Access N
View Street
Roof Type Shingle
Accessibility Other
Porch Brick, Deck(s), Porch(es)
Attached Garage 2
Total Parking Spaces 2
Garage Y
Building
Lot Description Corner, Landscaping
Story 3
Sewer Public Sewer
Water Public
Architectural Style Colonial
Level or Stories 3
Additional Building Above Grade, Below Grade
Structure Type 9'+ Ceilings,Tray Ceilings
New Construction N
Schools
Elementary Schools Powell
Middle Schools Katherine Johnson
High Schools Fairfax
School District Fairfax County Public Schools
Others
HOA Fee Include Management,Snow Removal,Trash,Road Maintenance
Senior Community No
Tax ID 0552 11 0043
Ownership Fee Simple
SqFt Source Assessor
Security Features Smoke Detector,Carbon Monoxide Detector(s)
Horse Property N
Special Listing Condition Standard
Read Less
Want to know what your home might be worth? Contact us for a FREE valuation!

Our team is ready to help you sell your home for the highest possible price ASAP

Bought with Raghava R Pallapolu • Fairfax Realty 50/66 LLC
GET MORE INFORMATION

