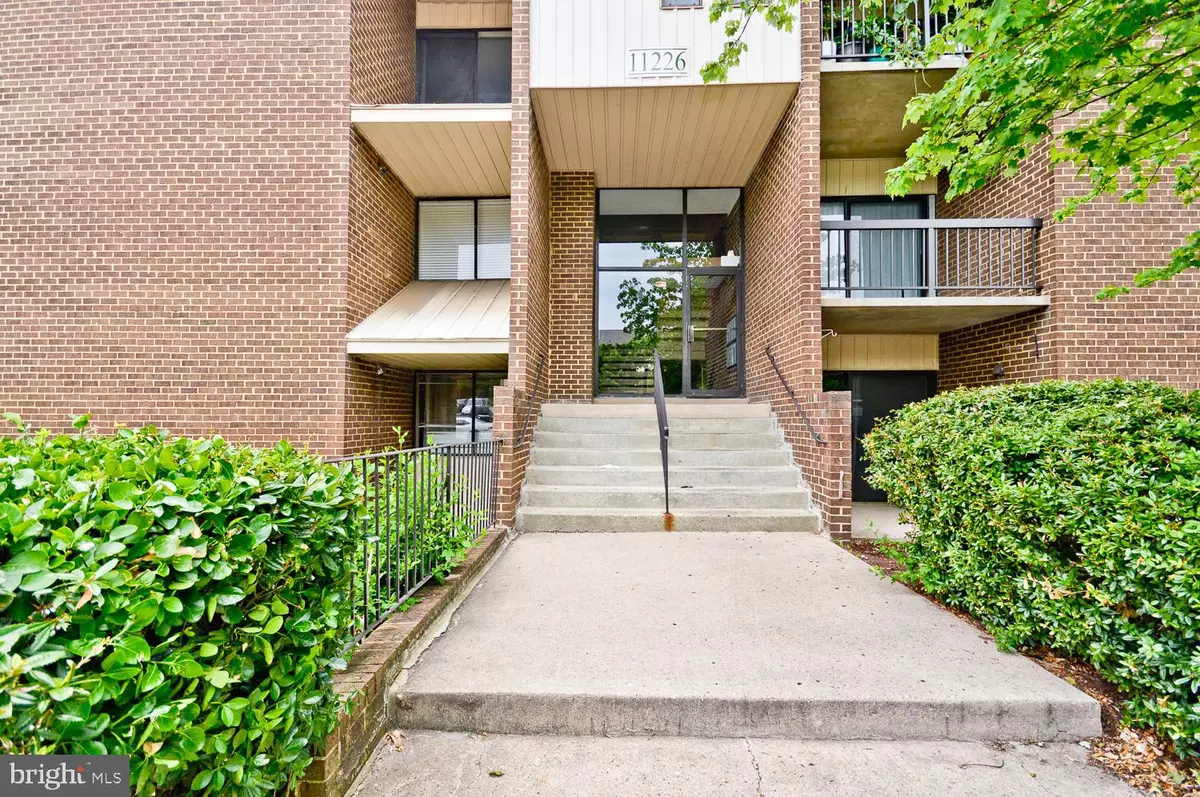$185,000
$179,000
3.4%For more information regarding the value of a property, please contact us for a free consultation.
11226 CHERRY HILL RD #303 Beltsville, MD 20705
3 Beds
2 Baths
1,297 SqFt
Key Details
Sold Price $185,000
Property Type Condo
Sub Type Condo/Co-op
Listing Status Sold
Purchase Type For Sale
Square Footage 1,297 sqft
Price per Sqft $142
Subdivision Cherry Glen Condos
MLS Listing ID MDPG2047230
Sold Date 08/01/22
Style Traditional
Bedrooms 3
Full Baths 2
Condo Fees $548/mo
HOA Y/N N
Abv Grd Liv Area 1,297
Originating Board BRIGHT
Year Built 1969
Annual Tax Amount $1,878
Tax Year 2021
Property Description
Large, spacious, light filled, Top floor Unit ,Three(3) Bedrooms, Two(2) Bathrooms, @1300 SQ FT, w/Balcony, facing a serene wooded area. Extremely well maintained and shows well, unit boast foyer entry , separate LR/DR, eat-in-kitchen, Master bedroom w/bath, walk-in closets, bonus space which can be use as an office/rec space. It is located near the NEW Adventist Medical Center, great transportation- Airport, Bus/METRO and I495, as well as, business districts, restaurants, schools and great shopping . A must see!
Location
State MD
County Prince Georges
Zoning R18
Rooms
Main Level Bedrooms 3
Interior
Interior Features Dining Area, Formal/Separate Dining Room, Kitchen - Eat-In, Kitchen - Table Space, Walk-in Closet(s), Other
Hot Water Electric
Heating Central
Cooling Central A/C
Flooring Luxury Vinyl Tile
Equipment Dishwasher, Disposal, Dryer, Dryer - Electric, Exhaust Fan, Stove, Washer
Fireplace N
Appliance Dishwasher, Disposal, Dryer, Dryer - Electric, Exhaust Fan, Stove, Washer
Heat Source Central
Exterior
Parking On Site 1
Utilities Available Water Available, Other, Electric Available
Amenities Available Picnic Area, Pool - Indoor
Water Access N
Accessibility None
Garage N
Building
Story 1
Unit Features Garden 1 - 4 Floors
Sewer Public Sewer
Water Public
Architectural Style Traditional
Level or Stories 1
Additional Building Above Grade, Below Grade
Structure Type Dry Wall
New Construction N
Schools
School District Prince George'S County Public Schools
Others
Pets Allowed Y
HOA Fee Include Common Area Maintenance,Custodial Services Maintenance,Ext Bldg Maint,Management
Senior Community No
Tax ID 17010012286
Ownership Condominium
Acceptable Financing Conventional
Horse Property N
Listing Terms Conventional
Financing Conventional
Special Listing Condition Standard
Pets Allowed Pet Addendum/Deposit
Read Less
Want to know what your home might be worth? Contact us for a FREE valuation!

Our team is ready to help you sell your home for the highest possible price ASAP

Bought with Ly M Phan • Vineyard Realty LLC
GET MORE INFORMATION





