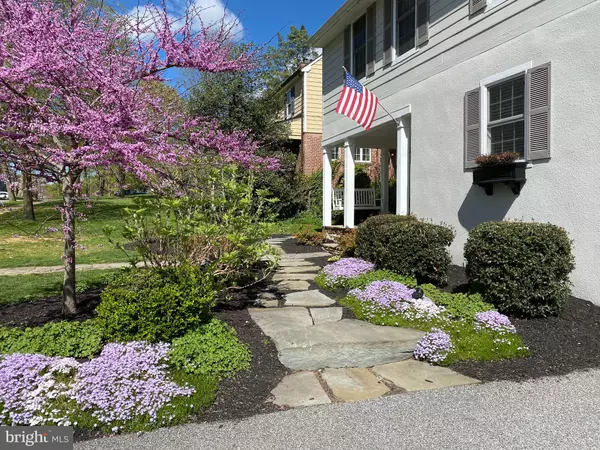$735,000
$775,000
5.2%For more information regarding the value of a property, please contact us for a free consultation.
902 KINGSTON RD Baltimore, MD 21212
4 Beds
3 Baths
2,606 SqFt
Key Details
Sold Price $735,000
Property Type Single Family Home
Sub Type Detached
Listing Status Sold
Purchase Type For Sale
Square Footage 2,606 sqft
Price per Sqft $282
Subdivision Stoneleigh
MLS Listing ID MDBC524186
Sold Date 06/07/21
Style Colonial
Bedrooms 4
Full Baths 2
Half Baths 1
HOA Y/N N
Abv Grd Liv Area 2,400
Originating Board BRIGHT
Year Built 1926
Annual Tax Amount $5,615
Tax Year 2021
Lot Size 6,250 Sqft
Acres 0.14
Property Description
MOTIVATED SELLERS!!!PRICE BEST PRICE IN STONELEIGH! A PERFECT BLEND OF 1920'S CHARM AND SOPHISTICATED MODERN STYLE! A SIMPLY GORGEOUS HOME THAT FEATURES THE OPEN FLOOR PLAN THAT YOU WANT! A TRUE 4 BEDROOM WITH A MASSIVE PRIMARY SUITE WITH TRAY CEILING; INCLUDES THE WALK-IN CLOSET OF YOUR DREAMS, LUXURY BATH WITH DOUBLE SINKS & SEPARATE COMMODE ROOM; PLUS A LAUNDRY ROOM. THERE ARE BEAUTIFUL REFINISHED HARDWOOD FLOORS UNDER THE RECENT CARPET UPSTAIRS. THIS HOME WAS COMPLETELY RENOVATED AND EXPANDED IN 2013 AND THE CURRENT OWNERS HAVE MADE MANY ADDITONAL IMPROVEMENTS SINCE- INCLUDING REFINISHING THE HARDWOOD FLOORS W/DARK STAIN, PAINTING THE EXTERIOR, UPDATING AND ADDING LIGHT FIXTURES AND BATH FIXTURES, ADDING A SIDE DECK AND GATED FENCE, PLUS A WATERPROOFING SYSTEM. YOUR OPPORTUNITY TO LIVE THE STONELEIGH LIFESTYLE " IN STYLE" AWAITS! THIS PROPERTY IS ONE OF STONELEIGH'S BEST!
Location
State MD
County Baltimore
Zoning RES
Rooms
Other Rooms Living Room, Dining Room, Primary Bedroom, Bedroom 2, Bedroom 3, Bedroom 4, Kitchen, Family Room, Basement, Laundry, Bathroom 2, Primary Bathroom, Half Bath
Basement Connecting Stairway, Daylight, Partial, Improved, Partial, Sump Pump, Water Proofing System
Interior
Interior Features Ceiling Fan(s), Chair Railings, Crown Moldings, Family Room Off Kitchen, Kitchen - Eat-In, Kitchen - Table Space, Primary Bath(s), Recessed Lighting, Tub Shower, Upgraded Countertops, Walk-in Closet(s), Wood Floors, Attic/House Fan, Breakfast Area, Dining Area, Floor Plan - Open
Hot Water Electric
Heating Forced Air
Cooling Central A/C
Flooring Hardwood, Partially Carpeted, Ceramic Tile
Fireplaces Number 1
Fireplaces Type Brick, Mantel(s), Wood
Equipment Built-In Microwave, Dishwasher, Disposal, Dryer, Exhaust Fan, Oven/Range - Gas, Refrigerator, Stainless Steel Appliances, Washer, Water Heater
Fireplace Y
Window Features Replacement
Appliance Built-In Microwave, Dishwasher, Disposal, Dryer, Exhaust Fan, Oven/Range - Gas, Refrigerator, Stainless Steel Appliances, Washer, Water Heater
Heat Source Natural Gas
Laundry Upper Floor
Exterior
Exterior Feature Deck(s), Patio(s)
Garage Spaces 2.0
Fence Rear
Amenities Available Basketball Courts, Picnic Area, Pool - Outdoor, Pool Mem Avail
Water Access N
Roof Type Composite,Slate
Accessibility None
Porch Deck(s), Patio(s)
Road Frontage City/County
Total Parking Spaces 2
Garage N
Building
Story 3
Foundation Crawl Space
Sewer Public Sewer
Water Public
Architectural Style Colonial
Level or Stories 3
Additional Building Above Grade, Below Grade
Structure Type Plaster Walls,Dry Wall
New Construction N
Schools
Elementary Schools Stoneleigh
Middle Schools Dumbarton
High Schools Towson High Law & Public Policy
School District Baltimore County Public Schools
Others
Senior Community No
Tax ID 04090916150640
Ownership Fee Simple
SqFt Source Assessor
Horse Property N
Special Listing Condition Standard
Read Less
Want to know what your home might be worth? Contact us for a FREE valuation!

Our team is ready to help you sell your home for the highest possible price ASAP

Bought with Brett Ritchey • Keller Williams Metropolitan

GET MORE INFORMATION





