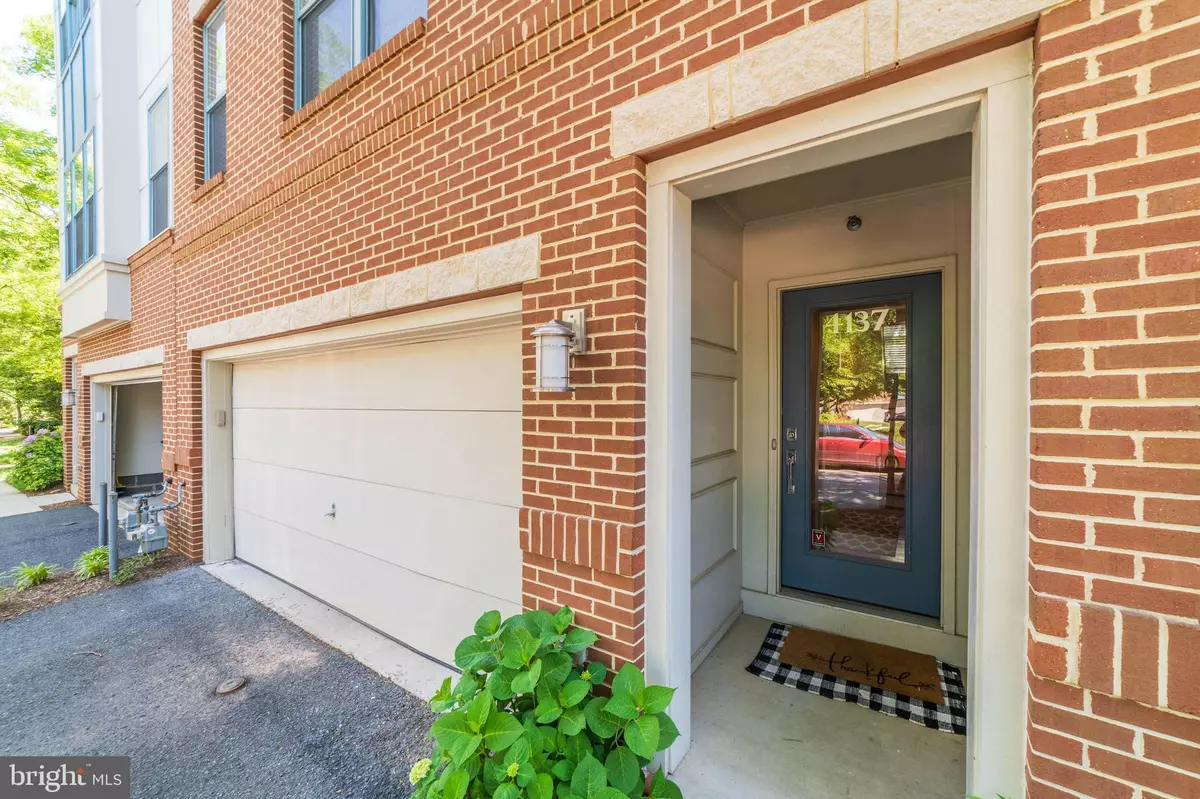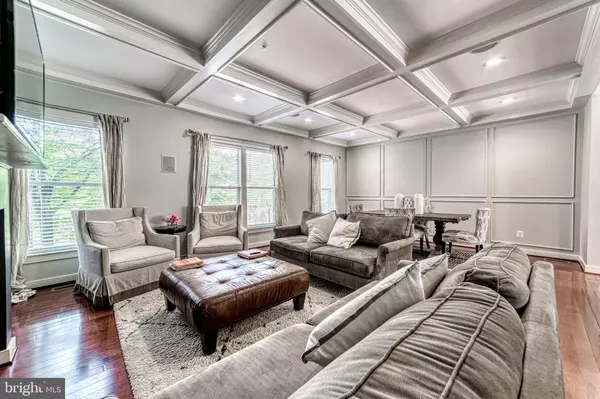$720,000
$699,999
2.9%For more information regarding the value of a property, please contact us for a free consultation.
4137 HALSTED ST Fairfax, VA 22033
4 Beds
4 Baths
2,040 SqFt
Key Details
Sold Price $720,000
Property Type Townhouse
Sub Type Interior Row/Townhouse
Listing Status Sold
Purchase Type For Sale
Square Footage 2,040 sqft
Price per Sqft $352
Subdivision Centerpointe
MLS Listing ID VAFX1202126
Sold Date 06/18/21
Style Colonial
Bedrooms 4
Full Baths 3
Half Baths 1
HOA Fees $154/mo
HOA Y/N Y
Abv Grd Liv Area 2,040
Originating Board BRIGHT
Year Built 2008
Annual Tax Amount $7,227
Tax Year 2020
Lot Size 1,224 Sqft
Acres 0.03
Property Description
NOTICE: Open House 0n 5/22/21 is CANCELLED. Rare opportunity to own this stylish 4 Level townhouse with designer touches throughout. Ideally located in the heart of Fairfax, just steps away from shops and restaurants. This stunning home has 4 bedrooms, 3.5 bathrooms with a two-car attached garage and a driveway that can fit an additional vehicle. This spacious garage has upgraded power for electric car charging. You’ll be wowed as you enter and see the high ceiling and bright open floor plan. The entry-level room with a patio can be used as an additional bedroom, exercise room, or office. Contemporary design with wood flooring, wainscoting, recessed lighting throughout welcomes you into the living room with a gas fireplace. The kitchen is completely updated and has granite counters, marble subway tile backsplash and stainless steel appliances, and an oversized deck. It will be the perfect place to enjoy your morning cup of coffee. On the upper level, the house consists of a spacious primary suite with a walk-in closet and custom organizers and an ensuite bathroom with marble flooring and walls. The heated flooring in the ensuite gives that additional luxurious spa-like feel. The secondary bedroom on the 3rd level has a large custom walk-in closet and a separate full-size bathroom. The 4th level has an additional bedroom & separate loft. The loft has a retractable theater screen, surround sound speakers, custom shelving, and retractable blackout shades. Make your way to the adjacent Rooftop terrace so you can take in the beautiful views, perfect for entertaining!! Other upgrades include a Tankless water heater 2015, an upgraded HVAC 2-unit system (#1 installed in 2017, HVAC system #2 2021; both include a UV light air purification and germicidal system). This vibrant and stylish community is in close proximity to shopping and so much more! Commuters Dream, literally a couple of minutes to the Fairfax County Parkway, I-66, Us-29. This is a must see!
Location
State VA
County Fairfax
Zoning 402
Interior
Interior Features Built-Ins
Hot Water Natural Gas
Heating Forced Air
Cooling Central A/C
Fireplaces Number 1
Equipment Stainless Steel Appliances, Dishwasher, Built-In Microwave, Oven/Range - Gas
Fireplace Y
Appliance Stainless Steel Appliances, Dishwasher, Built-In Microwave, Oven/Range - Gas
Heat Source Natural Gas
Laundry Washer In Unit, Dryer In Unit
Exterior
Parking Features Garage - Front Entry
Garage Spaces 4.0
Water Access N
Accessibility None
Attached Garage 2
Total Parking Spaces 4
Garage Y
Building
Story 4
Sewer Public Sewer
Water Public
Architectural Style Colonial
Level or Stories 4
Additional Building Above Grade, Below Grade
New Construction N
Schools
School District Fairfax County Public Schools
Others
Pets Allowed Y
HOA Fee Include Lawn Maintenance,Management,Road Maintenance,Sewer,Snow Removal,Trash,Insurance,Common Area Maintenance
Senior Community No
Tax ID 0463 26 0058
Ownership Fee Simple
SqFt Source Assessor
Acceptable Financing Cash, Conventional, FHA, VA, Other
Listing Terms Cash, Conventional, FHA, VA, Other
Financing Cash,Conventional,FHA,VA,Other
Special Listing Condition Standard
Pets Allowed Dogs OK, Cats OK
Read Less
Want to know what your home might be worth? Contact us for a FREE valuation!

Our team is ready to help you sell your home for the highest possible price ASAP

Bought with Amy O'Rourke • Compass

GET MORE INFORMATION





