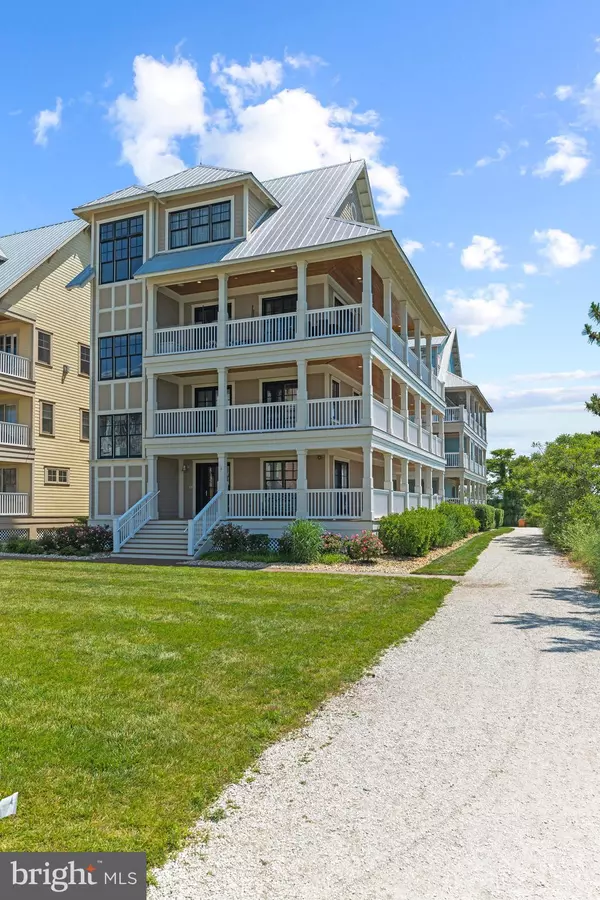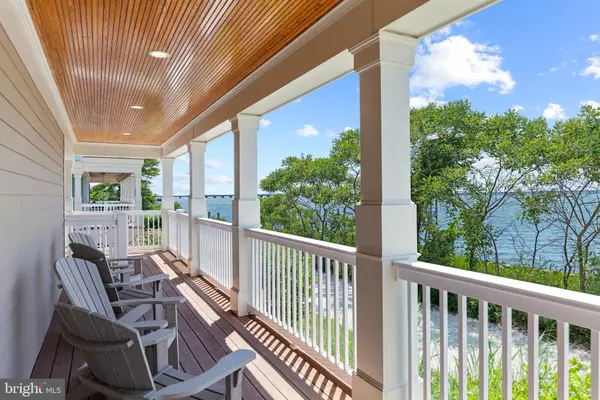$2,565,000
$2,800,000
8.4%For more information regarding the value of a property, please contact us for a free consultation.
6 PIER WALK MEWS Ocean City, MD 21842
4 Beds
6 Baths
3,920 SqFt
Key Details
Sold Price $2,565,000
Property Type Single Family Home
Sub Type Detached
Listing Status Sold
Purchase Type For Sale
Square Footage 3,920 sqft
Price per Sqft $654
Subdivision Sunset Island
MLS Listing ID MDWO2009126
Sold Date 09/15/22
Style Coastal
Bedrooms 4
Full Baths 5
Half Baths 1
HOA Fees $321/ann
HOA Y/N Y
Abv Grd Liv Area 3,920
Originating Board BRIGHT
Year Built 2006
Annual Tax Amount $24,246
Tax Year 2021
Lot Size 3,462 Sqft
Acres 0.08
Lot Dimensions 0.00 x 0.00
Property Description
Welcome to 6 Pier Walk Mews a truly spectacular home on Sunset Island. I am just one of four Main Street Homes built on the Direct Bay Front and featuring three large wrap around balconies with some of the best views on the Island. I also feature a southerly rear balcony for unobstructed sunbathing opportunities from my top floor, master suite and sitting room. Oh my! Sorry to be so boastful, but I just love to be washed in the beautiful sunsets, while my family enjoys the evening breezes across my decks. Here are some of my other luxury features. . . rear parking for 2 cars inside, 2 outside, and a cool spot for a golf cart, if you desire. I have an enclosed, outdoor shower for rinsing off after a day on the beach or boating. Sure, you can store all your gear on my custom garage organizer wall. Just a few steps up, you will find a full bath, elevator, Den (optional bedroom) and welcoming foyer with a clear strung, 4 flight stairwell bathed in sunlight. My second story is for my family and guests. Since I like to spoil everyone, 3 large bedrooms with en-suite bathrooms, custom closets, and two of them include access to my wrap around balconies. All of my guests will enjoy the walk-in laundry room, and I have a quick-recovery Rinnai hot water system, so it's easy to manage hot showers for everyone. Now, welcome to the third floor, where you will find the Great room which stretches out into a 270 degree viewing area. Need a beverage? No worries. The butler pantry keeps your beverages flowing with a wine fridge and a drink fridge. I, additionally, offer custom appliances which includes a Sub-Zero Thermador Fridge, Wolfe double ovens, Wolfe (gas) cooktop and exhaust fan, counter cabinet microwave, ice maker, bread warmer, whisper quiet Asko dishwasher, and an over-sized, stainless steel farm sink. To spoil you like this makes me happy, of course. I also offer a very custom, private 3 season room for outdoor crab eating events and cookouts. Off the entertaining space you'll find 4 over-sized, sliding glass doors for easy access to likely one of the best views on the Bay, offered in Ocean City. No home of this beauty will be complete without a private, top-floor for my owner. He/She will be washed in privacy. The over-sized Master Suite includes an 8 foot, 2 person, walk-in shower; complete with sitting area; rear facing, private sun deck; customized owner (master) closet; your own laundry area and an office. This space is fit for a King and/or Queen. Be sure to come and see me, in all my glory.
Location
State MD
County Worcester
Area Bayside Waterfront (84)
Zoning BMUD
Rooms
Other Rooms Sitting Room, Kitchen, Den, Foyer, Great Room
Interior
Interior Features Breakfast Area, Butlers Pantry, Dining Area, Elevator, Entry Level Bedroom, Sprinkler System, Walk-in Closet(s), Wine Storage
Hot Water Natural Gas, Tankless
Heating Central
Cooling Central A/C
Fireplaces Number 1
Fireplaces Type Gas/Propane
Equipment Built-In Microwave, Cooktop, Dishwasher, Disposal, Dryer, Extra Refrigerator/Freezer, Icemaker, Instant Hot Water, Oven - Double, Refrigerator, Stainless Steel Appliances, Washer, Water Heater - Tankless, Dryer - Front Loading, Washer - Front Loading
Furnishings Yes
Fireplace Y
Appliance Built-In Microwave, Cooktop, Dishwasher, Disposal, Dryer, Extra Refrigerator/Freezer, Icemaker, Instant Hot Water, Oven - Double, Refrigerator, Stainless Steel Appliances, Washer, Water Heater - Tankless, Dryer - Front Loading, Washer - Front Loading
Heat Source Electric, Natural Gas
Laundry Dryer In Unit, Washer In Unit, Lower Floor, Upper Floor
Exterior
Garage Additional Storage Area, Covered Parking, Garage - Rear Entry, Garage Door Opener, Inside Access
Garage Spaces 4.0
Amenities Available Beach, Boat Dock/Slip, Club House, Common Grounds, Convenience Store, Fitness Center, Jog/Walk Path, Meeting Room, Party Room, Pool - Indoor, Pool - Outdoor, Sauna, Security, Swimming Pool
Water Access Y
View Bay
Roof Type Metal
Accessibility Elevator
Attached Garage 2
Total Parking Spaces 4
Garage Y
Building
Story 4
Foundation Pillar/Post/Pier
Sewer Public Sewer
Water Public
Architectural Style Coastal
Level or Stories 4
Additional Building Above Grade, Below Grade
New Construction N
Schools
High Schools Stephen Decatur
School District Worcester County Public Schools
Others
Pets Allowed Y
HOA Fee Include Common Area Maintenance,Insurance,Lawn Maintenance,Management,Pool(s),Reserve Funds,Road Maintenance,Security Gate,Water
Senior Community No
Tax ID 2410412560
Ownership Fee Simple
SqFt Source Assessor
Security Features Security System
Special Listing Condition Standard
Pets Description Case by Case Basis
Read Less
Want to know what your home might be worth? Contact us for a FREE valuation!

Our team is ready to help you sell your home for the highest possible price ASAP

Bought with Chris Jett • Shore 4U Real Estate

GET MORE INFORMATION





