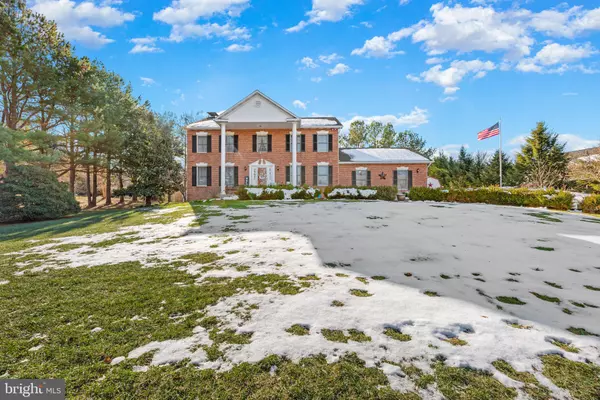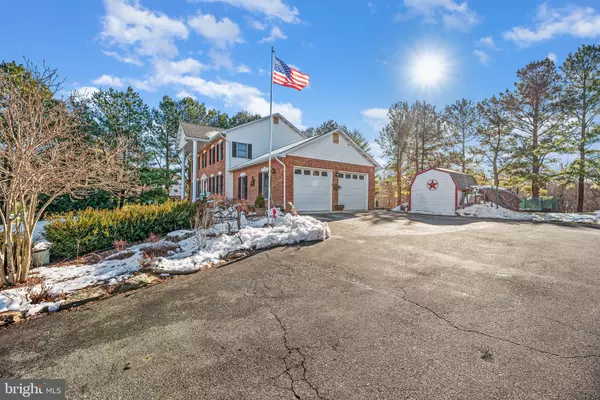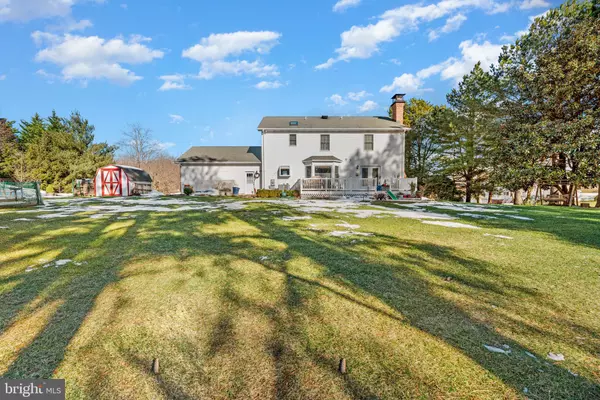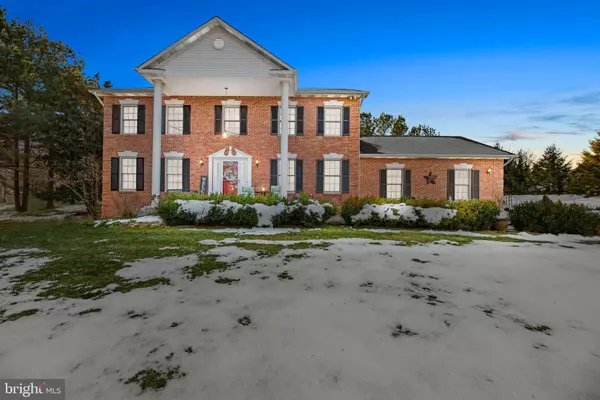$620,000
$610,000
1.6%For more information regarding the value of a property, please contact us for a free consultation.
7960 HAMPTON WAY Owings, MD 20736
4 Beds
4 Baths
3,376 SqFt
Key Details
Sold Price $620,000
Property Type Single Family Home
Sub Type Detached
Listing Status Sold
Purchase Type For Sale
Square Footage 3,376 sqft
Price per Sqft $183
Subdivision None Available
MLS Listing ID MDCA2003658
Sold Date 02/25/22
Style Colonial
Bedrooms 4
Full Baths 3
Half Baths 1
HOA Y/N Y
Abv Grd Liv Area 2,256
Originating Board BRIGHT
Year Built 1991
Annual Tax Amount $4,585
Tax Year 2021
Lot Size 1.330 Acres
Acres 1.33
Property Description
*****OFFER DEADLINE SATURDAY JANUARY 15TH, 8:00 P.M.*****Located in Northern Calvert county this 4 Bedroom Colonial is just yards away from Northern High & Middle school. The house is situated on a 1.33-acre lot in the sought-after Hampton Heights neighborhood. All 4 bedrooms reside on the upper level and the primary bedroom has an en-suite bath. Laundry is also located on the upper bedroom level. There is a potential 5th bedroom in the basement with a connected luxurious bathroom. The main level is a traditional Colonial layout featuring hardwood flooring with a dining room and living/family room connected with an operational wood stove insert that gives the house a very warm feeling. The kitchen has been upgraded with Granite countertops, stainless steel appliances, and an attractive backsplash. The kitchen has luxury vinyl tile and also features an eat-in area with a bay window that gives a very pleasant view of the backyard. There is also a 2 car spacious side loading garage that connects to the kitchen. The lot has pine and magnolia trees with a small garden area and shed. This house comes PRE-INSPECTED and minor repairs and updated smoke detectors have been addressed. The sellers are also offering a 1-YR HOME WARRANTY with purchase. OPEN HOUSE SATURDAY JANUARY 15TH 11:30 - 2:00
Location
State MD
County Calvert
Zoning A
Rooms
Basement Fully Finished, Interior Access, Outside Entrance, Side Entrance
Interior
Interior Features Breakfast Area, Floor Plan - Traditional, Kitchen - Eat-In, Kitchen - Island, Recessed Lighting, Skylight(s), Upgraded Countertops, Wood Floors, Stove - Wood
Hot Water Electric
Heating Heat Pump(s)
Cooling Heat Pump(s)
Flooring Hardwood, Luxury Vinyl Tile, Carpet
Fireplaces Number 1
Fireplaces Type Equipment, Mantel(s), Wood, Insert
Equipment Dishwasher, Dryer, Exhaust Fan, Icemaker, Microwave, Stove, Water Heater, Water Conditioner - Owned, Oven/Range - Gas, Refrigerator, Extra Refrigerator/Freezer, Washer
Furnishings No
Fireplace Y
Window Features Skylights
Appliance Dishwasher, Dryer, Exhaust Fan, Icemaker, Microwave, Stove, Water Heater, Water Conditioner - Owned, Oven/Range - Gas, Refrigerator, Extra Refrigerator/Freezer, Washer
Heat Source Electric
Laundry Upper Floor
Exterior
Exterior Feature Deck(s)
Parking Features Garage - Side Entry, Garage Door Opener
Garage Spaces 5.0
Utilities Available Propane, Cable TV
Water Access N
View Garden/Lawn
Roof Type Composite
Accessibility None
Porch Deck(s)
Attached Garage 2
Total Parking Spaces 5
Garage Y
Building
Story 3
Foundation Brick/Mortar
Sewer Private Septic Tank
Water Well
Architectural Style Colonial
Level or Stories 3
Additional Building Above Grade, Below Grade
Structure Type Dry Wall
New Construction N
Schools
Middle Schools Northern
High Schools Northern
School District Calvert County Public Schools
Others
Senior Community No
Tax ID 0502104970
Ownership Fee Simple
SqFt Source Assessor
Acceptable Financing Cash, Conventional, FHA, USDA, VA
Horse Property N
Listing Terms Cash, Conventional, FHA, USDA, VA
Financing Cash,Conventional,FHA,USDA,VA
Special Listing Condition Standard
Read Less
Want to know what your home might be worth? Contact us for a FREE valuation!

Our team is ready to help you sell your home for the highest possible price ASAP

Bought with Michele M Monti • CENTURY 21 New Millennium

GET MORE INFORMATION





