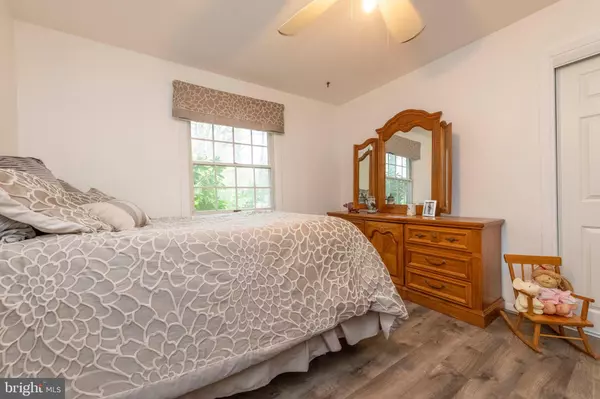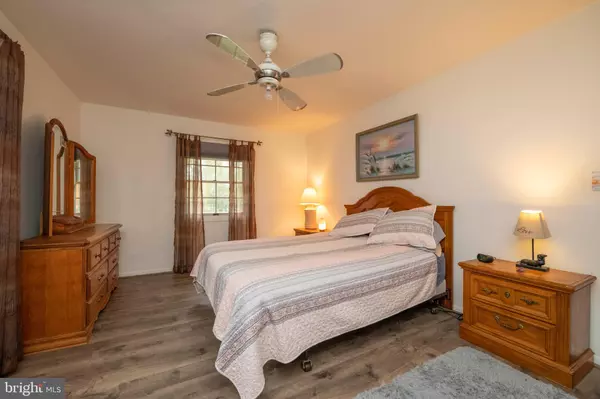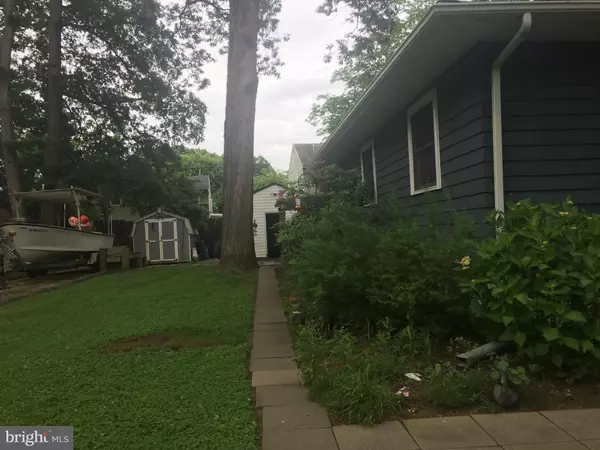$450,000
$450,000
For more information regarding the value of a property, please contact us for a free consultation.
1627 SHADYSIDE DR Edgewater, MD 21037
3 Beds
2 Baths
2,132 SqFt
Key Details
Sold Price $450,000
Property Type Single Family Home
Sub Type Detached
Listing Status Sold
Purchase Type For Sale
Square Footage 2,132 sqft
Price per Sqft $211
Subdivision Woodland Beach
MLS Listing ID MDAA464288
Sold Date 05/14/21
Style Ranch/Rambler
Bedrooms 3
Full Baths 2
HOA Y/N N
Abv Grd Liv Area 2,132
Originating Board BRIGHT
Year Built 1963
Annual Tax Amount $3,916
Tax Year 2020
Lot Size 0.367 Acres
Acres 0.37
Lot Dimensions 160/100
Property Description
It's Here, this is the one you have been waiting for. Custom rancher on a 16,000 sq. ft. lot, one of largest lots in the community. Home has large living room w/wood stove insert, eat-in kitchen with upgraded cabinets, large pantry and SS appliances. Sunroom off of the kitchen leading to deck and fence backyard for grilling and entertaining, which also includes a great fish pond with live Koi. There is also a family room off the kitchen and large laundry room. Three nice size bedrooms all with ceiling fans. Oversized attached 2 car garage. 4,000 sq, ft, legal building lot worth $100K or more included. Beautiful landscaping and flowers everywhere, totally fenced and secure. Upgraded flooring through out the home, storage shed and some of the best water privileges available in south county. 24 hr. notice appreciated since the sellers have two small dogs that need to be removed.
Location
State MD
County Anne Arundel
Zoning R5
Rooms
Main Level Bedrooms 3
Interior
Interior Features Ceiling Fan(s), Entry Level Bedroom, Family Room Off Kitchen, Floor Plan - Open, Kitchen - Country, Kitchen - Eat-In, Pantry, Recessed Lighting, Upgraded Countertops, Water Treat System, Window Treatments
Hot Water Electric
Heating Heat Pump(s)
Cooling Heat Pump(s)
Fireplaces Number 1
Fireplaces Type Insert
Equipment Built-In Microwave, Built-In Range, Dryer, Dryer - Electric, Energy Efficient Appliances, Microwave, Oven - Self Cleaning, Refrigerator, Stove, Washer, Water Conditioner - Owned, Water Heater
Furnishings No
Fireplace Y
Window Features Bay/Bow,Energy Efficient
Appliance Built-In Microwave, Built-In Range, Dryer, Dryer - Electric, Energy Efficient Appliances, Microwave, Oven - Self Cleaning, Refrigerator, Stove, Washer, Water Conditioner - Owned, Water Heater
Heat Source Electric
Laundry Main Floor
Exterior
Parking Features Additional Storage Area, Inside Access, Oversized
Garage Spaces 6.0
Fence Vinyl
Water Access Y
Water Access Desc Boat - Powered,Canoe/Kayak,Fishing Allowed,Personal Watercraft (PWC),Sail,Swimming Allowed,Waterski/Wakeboard
Street Surface Black Top
Accessibility No Stairs, Level Entry - Main
Road Frontage City/County
Attached Garage 2
Total Parking Spaces 6
Garage Y
Building
Lot Description Additional Lot(s)
Story 1
Sewer Public Sewer
Water Well
Architectural Style Ranch/Rambler
Level or Stories 1
Additional Building Above Grade, Below Grade
New Construction N
Schools
Elementary Schools Edgewater
Middle Schools Central
High Schools South River
School District Anne Arundel County Public Schools
Others
Senior Community No
Tax ID 020190408226500
Ownership Fee Simple
SqFt Source Estimated
Horse Property N
Special Listing Condition Standard
Read Less
Want to know what your home might be worth? Contact us for a FREE valuation!

Our team is ready to help you sell your home for the highest possible price ASAP

Bought with Sheila A Zelghi • Samson Properties

GET MORE INFORMATION





