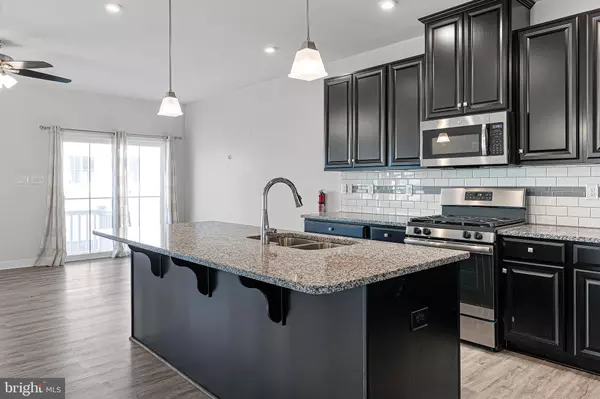$400,000
$384,900
3.9%For more information regarding the value of a property, please contact us for a free consultation.
393 GOODWICK DR Middletown, DE 19709
3 Beds
3 Baths
2,550 SqFt
Key Details
Sold Price $400,000
Property Type Townhouse
Sub Type End of Row/Townhouse
Listing Status Sold
Purchase Type For Sale
Square Footage 2,550 sqft
Price per Sqft $156
Subdivision Preserve At Deep Crk
MLS Listing ID DENC2016688
Sold Date 03/08/22
Style Side-by-Side
Bedrooms 3
Full Baths 2
Half Baths 1
HOA Fees $85/mo
HOA Y/N Y
Abv Grd Liv Area 2,550
Originating Board BRIGHT
Year Built 2018
Annual Tax Amount $2,523
Tax Year 2021
Lot Size 3,485 Sqft
Acres 0.08
Lot Dimensions 0.00 x 0.00
Property Description
Why wait for New Construction? Welcome to 393 Goodwick in the coveted Appoquinimink School District located in Preserve at Deep Creek in the heart of Middletown. This move-in-ready home boasts various upgrades, such as a six-foot extension off the back of the house, and is only 3.5 years young! Upon entering the home, you proceed past the half bath to the open concept living area, including Kitchen, Dining, and Great Room. The kitchen granite island is oversized and provides bar-style seating if desired. The remainder of the kitchen has plenty of space, stainless steel appliances, and a pantry. Upstairs there are three large bedrooms with walk-in closets and a complete owner's suite with a bathroom. The second bathroom is a hall bath across from the laundry room, complete with a laundry tub. The basement provides ample entertainment space and has plumbing roughed in for a bathroom to be added. There is also a one-car garage with plenty of overhead storage. The HOA maintains the grass and weeds once a year as well.
Location
State DE
County New Castle
Area South Of The Canal (30907)
Zoning RES
Rooms
Other Rooms Dining Room, Primary Bedroom, Bedroom 2, Bedroom 3, Kitchen, Great Room, Recreation Room
Basement Full
Interior
Interior Features Ceiling Fan(s), Floor Plan - Open, Walk-in Closet(s)
Hot Water Instant Hot Water
Cooling Central A/C
Equipment Stainless Steel Appliances
Furnishings No
Fireplace N
Appliance Stainless Steel Appliances
Heat Source Natural Gas
Laundry Upper Floor
Exterior
Parking Features Garage - Front Entry, Inside Access
Garage Spaces 3.0
Amenities Available Pool - Outdoor, Club House
Water Access N
Accessibility None
Attached Garage 1
Total Parking Spaces 3
Garage Y
Building
Story 2
Foundation Block
Sewer Public Sewer
Water Public
Architectural Style Side-by-Side
Level or Stories 2
Additional Building Above Grade, Below Grade
New Construction N
Schools
Elementary Schools Bunker Hill
Middle Schools Everett Meredith
High Schools Middletown
School District Appoquinimink
Others
Pets Allowed N
HOA Fee Include Lawn Maintenance,Lawn Care Front
Senior Community No
Tax ID 23-045.00-253
Ownership Fee Simple
SqFt Source Assessor
Acceptable Financing Negotiable
Horse Property N
Listing Terms Negotiable
Financing Negotiable
Special Listing Condition Standard
Read Less
Want to know what your home might be worth? Contact us for a FREE valuation!

Our team is ready to help you sell your home for the highest possible price ASAP

Bought with David E Blume • RE/MAX Edge

GET MORE INFORMATION





