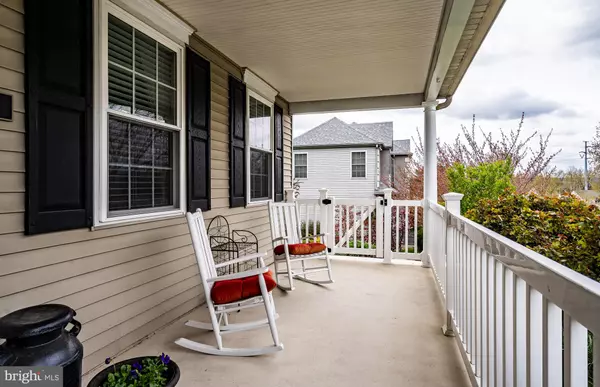$557,000
$557,000
For more information regarding the value of a property, please contact us for a free consultation.
226 AMANDA LN Phoenixville, PA 19460
4 Beds
3 Baths
2,500 SqFt
Key Details
Sold Price $557,000
Property Type Single Family Home
Sub Type Detached
Listing Status Sold
Purchase Type For Sale
Square Footage 2,500 sqft
Price per Sqft $222
Subdivision Scarlet Oaks
MLS Listing ID PAMC689136
Sold Date 06/02/21
Style Colonial
Bedrooms 4
Full Baths 2
Half Baths 1
HOA Y/N N
Abv Grd Liv Area 2,500
Originating Board BRIGHT
Year Built 1993
Annual Tax Amount $5,389
Tax Year 2020
Lot Size 10,500 Sqft
Acres 0.24
Lot Dimensions 105.00 x 100.00
Property Description
Welcome to 226 Amanda Lane an updated & well maintained 4 bed, 2.5 bath colonial home with finished basement, attached 2 car garage situated on 0.24 acres in sought after Upper Providence TWP and Spring-Ford School district with over +28K of recent upgrades! Come sit back & relax & enjoy the warmer weather on your covered front porch surrounded by established landscaping. Just installed a new storm door ($500, 2021). Upon entering the home oak hardwood floors span throughout the 1st floor & custom moulding trim the living areas. The spacious dining room with elegant chandelier & 2 large windows flows in to the sunlit living room with ceiling fan & lights, overlooking the pretty back yard. The remodeled eat in kitchen with granite counter tops, ebony center island & ivory cabinets with sand colored backsplash ($4K, 2012), stainless steel appliances & new pendant lights ($600, 2020) add a warm glow to the kitchens ambience. The breakfast nook offers built in cabinets, a work station & access to the renovated mudroom with built in shelving. Off the breakfast nook is the inviting family room with wood burning fireplace & custom built ins plus large windows overlooking a patio. A half bath completes the 1st floor. Heading up to the 2nd floor to the hall landing you'll get the full view of the 2 story foyer with stunning upgraded chandelier & arched Palladian window. Double door entry leads to the ample sized master suite with bright sitting area. There's a walk in closet & an additional closet with shelving. Natural daylight floods the master bath from the skylight, the bathroom offers a soaking tub, a stall shower & recently remodeled double vanity with new counter top ($500, 2021) new mirror & flattering above sink vanity lights. There are 3 more good sized bedrooms offering custom built in closets, ceiling fans with lights. Plus a remodeled hall bathroom with golden colored tile floors & indigo walls feels fresh & clean with shower/ tub combo, a beautiful counter top and lots of cabinets for storage also an alcove space with shelving & room for additional cabinets. ($5K) for new carpets upstairs (2017) & basement (2021) The finished basement allows for additional recreational area & has plenty of storage & a large laundry room. Upgrades include new roof & bathroom skylight ($8K, 2016) , New water heater ($1,200, 2020), New Heating & A/C unit ($9K, 2015). A glass slider from the kitchen opens to your backyard oasis, a large deck with steps either side to patio areas, wonderful spots for soaking up the sun & unwinding whilst taking in the array colorful plantings! This tremendous home has several other updates, the hardwood floors, windows, ceiling fans with lights, hall bath alcove, moving the laundry to the basement, the front porch, shed & landscaping. The property is minutes from downtown Phoenixville with it's selection of restaurants and boutiques. Close to historic Valley Forge Park, The Providence Town Center with Wegmans, The Movie Tavern, La Fitness, plus shops & restaurants. Not far from The Premium Outlets & King Of Prussia Mall. Easy access to Routes 113, 29,23 & 422. Schedule your appointment to tour this delightful home! All dimensions of lots and building/room sizes are estimates and should be verified by the consumer/buyer for accuracy.
Location
State PA
County Montgomery
Area Upper Providence Twp (10661)
Zoning R2
Rooms
Other Rooms Living Room, Dining Room, Primary Bedroom, Bedroom 2, Bedroom 3, Bedroom 4, Kitchen, Family Room
Basement Full
Interior
Interior Features Kitchen - Eat-In, Primary Bath(s)
Hot Water Natural Gas
Heating Forced Air
Cooling Central A/C
Fireplaces Number 1
Equipment Disposal, Dishwasher
Fireplace Y
Appliance Disposal, Dishwasher
Heat Source Natural Gas
Laundry Lower Floor
Exterior
Exterior Feature Deck(s)
Parking Features Additional Storage Area, Inside Access
Garage Spaces 2.0
Water Access N
Accessibility Level Entry - Main
Porch Deck(s)
Attached Garage 2
Total Parking Spaces 2
Garage Y
Building
Story 2
Sewer Public Sewer
Water Public
Architectural Style Colonial
Level or Stories 2
Additional Building Above Grade, Below Grade
New Construction N
Schools
School District Spring-Ford Area
Others
Senior Community No
Tax ID 61-00-00020-216
Ownership Fee Simple
SqFt Source Assessor
Special Listing Condition Standard
Read Less
Want to know what your home might be worth? Contact us for a FREE valuation!

Our team is ready to help you sell your home for the highest possible price ASAP

Bought with Joymarie DeFruscio • Keller Williams Realty Group

GET MORE INFORMATION





