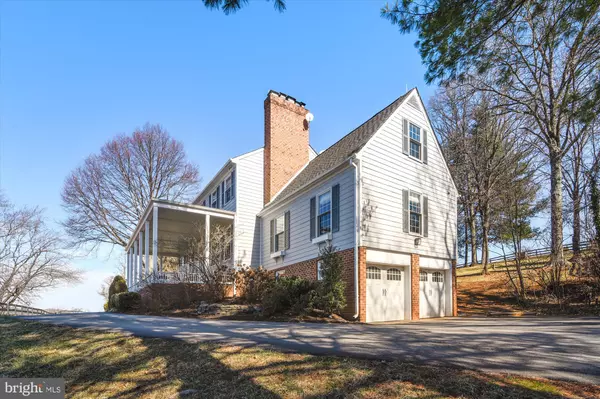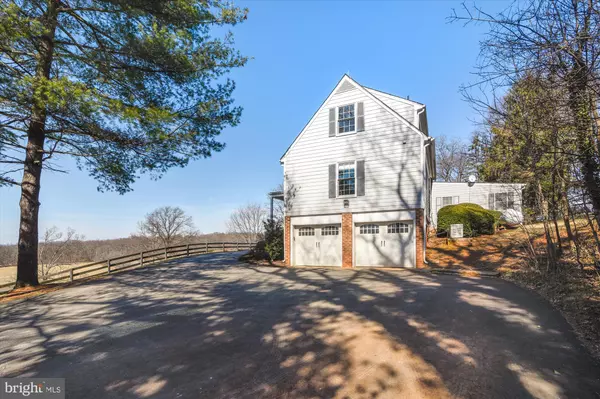$1,980,000
$1,980,000
For more information regarding the value of a property, please contact us for a free consultation.
3235 LANDMARK RD The Plains, VA 20198
4 Beds
4 Baths
4,719 SqFt
Key Details
Sold Price $1,980,000
Property Type Single Family Home
Sub Type Detached
Listing Status Sold
Purchase Type For Sale
Square Footage 4,719 sqft
Price per Sqft $419
Subdivision None Available
MLS Listing ID VAFQ2003246
Sold Date 05/02/22
Style Colonial
Bedrooms 4
Full Baths 3
Half Baths 1
HOA Y/N N
Abv Grd Liv Area 3,653
Originating Board BRIGHT
Year Built 1988
Annual Tax Amount $11,724
Tax Year 2021
Lot Size 10.270 Acres
Acres 10.27
Property Description
"Rabbit Hill" - Superb Fauquier County location, minutes from Middleburg. Middle of Orange County Hunt, surrounded by large properties. Hilltop setting with spectacular views. Residence built in 1988, 4 bedrooms, 3 1/2 baths, 4 fireplaces, attached 2 car garage, in-ground pool, deck, mature landscaping. 6 stall center aisle barn, wash stall, heated tack room, feed room, hay storage, 4 paddocks and board fencing. 140 x 165 blue stone and rubber ring. Excellent ride out.
Location
State VA
County Fauquier
Zoning RA
Direction West
Rooms
Other Rooms Living Room, Dining Room, Primary Bedroom, Sitting Room, Bedroom 2, Kitchen, Family Room, Breakfast Room, Bedroom 1, Office, Recreation Room, Bathroom 3
Basement Connecting Stairway, Full, Garage Access, Partially Finished, Side Entrance
Main Level Bedrooms 1
Interior
Interior Features Breakfast Area, Built-Ins, Carpet, Ceiling Fan(s), Dining Area, Entry Level Bedroom, Family Room Off Kitchen, Floor Plan - Traditional, Kitchen - Country, Walk-in Closet(s), Water Treat System, Window Treatments, Wood Floors, Attic
Hot Water Electric
Heating Central, Forced Air, Heat Pump(s), Zoned
Cooling Ceiling Fan(s), Central A/C, Zoned
Flooring Ceramic Tile, Laminated, Partially Carpeted, Tile/Brick, Wood
Fireplaces Number 4
Fireplaces Type Double Sided, Heatilator, Mantel(s)
Equipment Cooktop, Dishwasher, Disposal, Dryer, Exhaust Fan, Icemaker, Microwave, Oven/Range - Electric, Range Hood, Refrigerator, Stove, Washer
Furnishings No
Fireplace Y
Appliance Cooktop, Dishwasher, Disposal, Dryer, Exhaust Fan, Icemaker, Microwave, Oven/Range - Electric, Range Hood, Refrigerator, Stove, Washer
Heat Source Electric, Oil
Laundry Upper Floor
Exterior
Exterior Feature Deck(s), Porch(es), Terrace
Parking Features Basement Garage, Built In, Covered Parking, Garage - Side Entry, Inside Access
Garage Spaces 2.0
Fence Board
Pool Gunite, In Ground
Water Access N
View Mountain, Pasture, Trees/Woods
Roof Type Metal,Shingle
Street Surface Paved
Accessibility None
Porch Deck(s), Porch(es), Terrace
Road Frontage City/County
Attached Garage 2
Total Parking Spaces 2
Garage Y
Building
Lot Description Cleared, Front Yard, Landscaping, Poolside, Private, Rear Yard, Road Frontage, Rural, SideYard(s)
Story 3
Foundation Brick/Mortar
Sewer Septic = # of BR
Water Well
Architectural Style Colonial
Level or Stories 3
Additional Building Above Grade, Below Grade
Structure Type 9'+ Ceilings
New Construction N
Schools
School District Fauquier County Public Schools
Others
Senior Community No
Tax ID 7001-89-3537
Ownership Fee Simple
SqFt Source Estimated
Acceptable Financing Cash, Conventional
Horse Property Y
Horse Feature Riding Ring, Stable(s)
Listing Terms Cash, Conventional
Financing Cash,Conventional
Special Listing Condition Standard
Read Less
Want to know what your home might be worth? Contact us for a FREE valuation!

Our team is ready to help you sell your home for the highest possible price ASAP

Bought with Emily M Johnson • Atoka Properties

GET MORE INFORMATION





