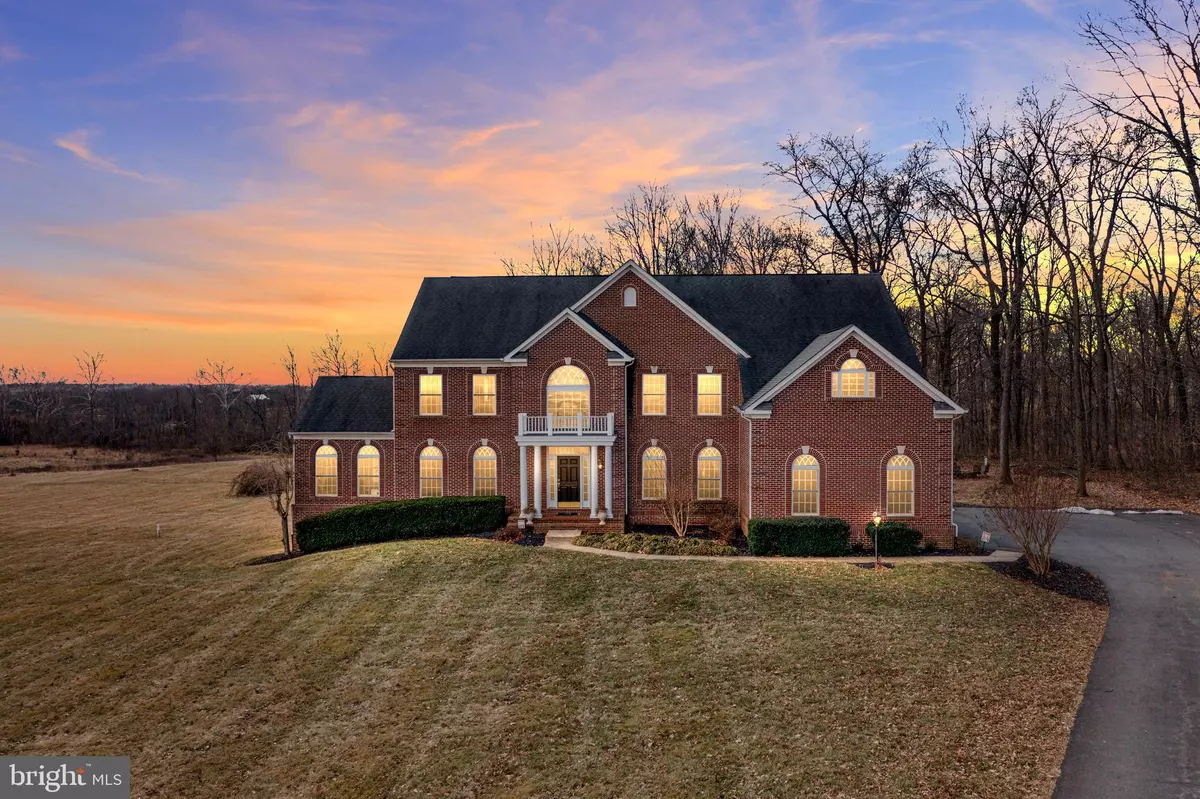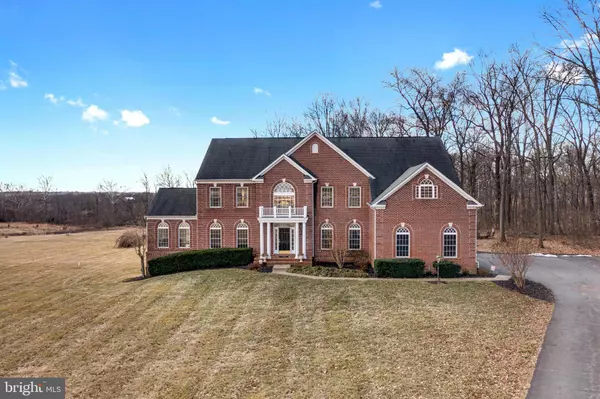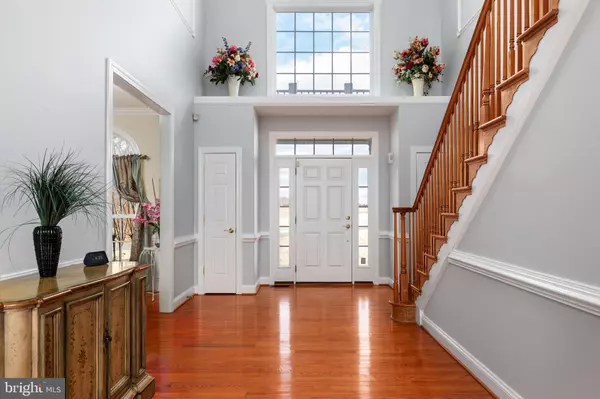$1,311,000
$1,279,900
2.4%For more information regarding the value of a property, please contact us for a free consultation.
2506 LOGMILL RD Haymarket, VA 20169
6 Beds
6 Baths
7,022 SqFt
Key Details
Sold Price $1,311,000
Property Type Single Family Home
Sub Type Detached
Listing Status Sold
Purchase Type For Sale
Square Footage 7,022 sqft
Price per Sqft $186
Subdivision Mountain Crest Estates
MLS Listing ID VAPW2019992
Sold Date 03/31/22
Style Colonial
Bedrooms 6
Full Baths 6
HOA Fees $20/qua
HOA Y/N Y
Abv Grd Liv Area 4,948
Originating Board BRIGHT
Year Built 2006
Annual Tax Amount $10,587
Tax Year 2021
Lot Size 10.000 Acres
Acres 10.0
Property Sub-Type Detached
Property Description
****COMING SOON****
Absolutely Incredible Home with over 7,500 Square Feet on 10 Acres in the Mountain Crest Estates Community. This Home does not disappoint with its Open Floor Plan, Gorgeous Hardwood Floors, 6 Bedrooms, 6 Baths, and 3 Car Side Load Garage! Step into the inviting, 2-story Foyer flanked by a Beautiful Formal Dining Room and a Formal Living Room that leads to a Bright and Spacious Sunroom Featuring Amazing Panoramic Views. Stroll into the Gourmet Kitchen featuring Beautiful Wood Cabinetry, a Massive Center Island and Granite Countertops. This huge space also provides a Double Wall Oven, Butlers Pantry, an Eat In Breakfast Area, a Pantry, and a ton of Storage! Just off the Kitchen is the Impressive, Two-Story Family Room featuring a Stone Fireplace and Beautiful, Sun Filled Windows. A Spacious Bedroom, Full Bathroom, Laundry Room, and access to the Private Patio complete the Main Level. Head to the Upper-Level Home to the Primary Bedroom featuring a Sitting Area, Two Walk-In Closets, and the Luxurious Primary Bathroom. The Primary Bathroom boasts an Oversized Shower, Double Vanity with Beautiful Granite Countertops, a Soaking Tub, and a Water Closet. Three Additional Bedrooms each with their own Bathroom complete the Upper-Level Continue to the Lower Level for additional Living and Entertaining Space. The Lower Level is home to a Sixth Bedroom, a Full Bathroom, a Massive Recreation Room with a Bar, a Bonus Room/Den and plenty of Space for Storage. The Lower Level offers access to the Rear Yard.
Location
State VA
County Prince William
Zoning A1
Rooms
Basement Full, Fully Finished, Walkout Stairs
Main Level Bedrooms 1
Interior
Hot Water Bottled Gas
Heating Forced Air
Cooling Central A/C
Fireplaces Number 1
Heat Source Propane - Leased
Exterior
Parking Features Garage - Side Entry
Garage Spaces 7.0
Water Access N
Accessibility None
Attached Garage 3
Total Parking Spaces 7
Garage Y
Building
Story 3
Foundation Slab
Sewer On Site Septic
Water Well
Architectural Style Colonial
Level or Stories 3
Additional Building Above Grade, Below Grade
New Construction N
Schools
Elementary Schools Gravely
Middle Schools Ronald Wilson Regan
High Schools Battlefield
School District Prince William County Public Schools
Others
HOA Fee Include Management,Road Maintenance,Snow Removal
Senior Community No
Tax ID 7201-62-0018
Ownership Fee Simple
SqFt Source Assessor
Special Listing Condition Standard
Read Less
Want to know what your home might be worth? Contact us for a FREE valuation!

Our team is ready to help you sell your home for the highest possible price ASAP

Bought with Joseph L Whitney • Whitney Realty & Management
GET MORE INFORMATION





