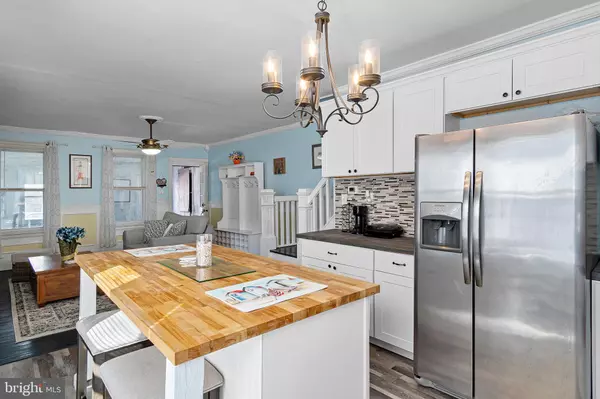$240,000
$240,000
For more information regarding the value of a property, please contact us for a free consultation.
2506 N VAN BUREN ST Wilmington, DE 19802
4 Beds
2 Baths
1,475 SqFt
Key Details
Sold Price $240,000
Property Type Single Family Home
Sub Type Twin/Semi-Detached
Listing Status Sold
Purchase Type For Sale
Square Footage 1,475 sqft
Price per Sqft $162
Subdivision Concord Heights
MLS Listing ID DENC2015792
Sold Date 05/06/22
Style Side-by-Side,Colonial
Bedrooms 4
Full Baths 2
HOA Y/N N
Abv Grd Liv Area 1,475
Originating Board BRIGHT
Year Built 1922
Annual Tax Amount $2,450
Tax Year 2021
Lot Size 2,178 Sqft
Acres 0.05
Lot Dimensions 18.90 x 105.00
Property Description
** Open House Cancelled as Property is Under Contract **
Wow! Stunning city hope with charm and flare. First-time homebuyer … or AirBnB entrepreneur: here is your opportunity to own a beautiful, updated twin in desirable Baynard Village. This home is full of beach-themed charm at every turn, and all furniture is negotiable with the purchase! Enter through the cozy three-season porch with painted stone walls and rustic wood floor, cooled by a large ceiling fan. The main living area highlights the charm of the home while offering a great living space! With another lighted ceiling fan, this area includes crown molding with classic corner pieces, a decorative fireplace with a brick mantle (perfect for your Smart TV!) and painted hardwoods. This area flows effortlessly into the kitchen/eating area, which provides a large island with seating, and all the kitchen amenities you desire, including a five-burner gas stove with warmer drawer, a microhood, a stainless side-by-side fridge with water and ice, plentiful cupboard space and a rustic wood countertop. As an AirBnB, the rear room of the home - with an exposed brick wall - has been converted into a carpeted bedroom, but could be used for a home office or playroom! Adjacent is a full bath with marble walls, new windows, ceramic tile floor and new vanity! A laundry/mud room is just off the rear bedroom, providing access to the sun-filled deck. Upstairs there are three generously-sized bedrooms painted in pale blues and greens, all with painted floors, lighted ceiling fans and closets. The master bedroom, with bright new windows, a built-in closet with double mirror and crown molding with classic accents. A full, completely updated bathroom completes this floor and is offered with a new vanity with granite counter, updated ceramic tile tub/shower and luxury vinyl plank flooring. Heated by gas, and cooled by ceiling fans and window units, central AC is a minimum investment. Upgrades include furnace, water heater, electrical, plumbing, and appliances! Property includes a large basement, driveway and garage. Operating as an AirBNB, the property can bring in 6000-9000 a month when fully booked!! Rooms are currently separately keyed and named after Delaware popular beaches. Offered with a home warranty for additional peace of mind.
Location
State DE
County New Castle
Area Wilmington (30906)
Zoning 26R-2
Direction North
Rooms
Other Rooms Living Room, Bedroom 2, Bedroom 3, Bedroom 4, Kitchen, Basement, Bedroom 1, Laundry, Solarium, Bathroom 1, Bathroom 2
Basement Unfinished
Main Level Bedrooms 1
Interior
Interior Features Built-Ins, Carpet, Ceiling Fan(s), Chair Railings, Combination Kitchen/Living, Entry Level Bedroom, Kitchen - Eat-In, Kitchen - Island, Tub Shower, Wood Floors
Hot Water Natural Gas
Heating Hot Water
Cooling Ceiling Fan(s), Window Unit(s)
Flooring Ceramic Tile, Hardwood, Partially Carpeted, Solid Hardwood, Wood
Equipment Refrigerator, Oven/Range - Gas, Dishwasher, Microwave
Fireplace N
Window Features Replacement,Double Hung
Appliance Refrigerator, Oven/Range - Gas, Dishwasher, Microwave
Heat Source Natural Gas
Laundry Washer In Unit, Dryer In Unit, Main Floor
Exterior
Exterior Feature Deck(s)
Parking Features Garage - Front Entry
Garage Spaces 3.0
Utilities Available Electric Available, Natural Gas Available
Water Access N
Accessibility None
Porch Deck(s)
Road Frontage City/County
Total Parking Spaces 3
Garage Y
Building
Story 2
Foundation Stone
Sewer Public Sewer
Water Public
Architectural Style Side-by-Side, Colonial
Level or Stories 2
Additional Building Above Grade, Below Grade
New Construction N
Schools
Elementary Schools Warner
Middle Schools Skyline
High Schools Dickinson
School District Red Clay Consolidated
Others
Senior Community No
Tax ID 26-015.10-253
Ownership Fee Simple
SqFt Source Assessor
Acceptable Financing FHA, Cash, Conventional, VA
Listing Terms FHA, Cash, Conventional, VA
Financing FHA,Cash,Conventional,VA
Special Listing Condition Standard
Read Less
Want to know what your home might be worth? Contact us for a FREE valuation!

Our team is ready to help you sell your home for the highest possible price ASAP

Bought with Brandon L Jones • Barksdale & Affiliates Realty

GET MORE INFORMATION





