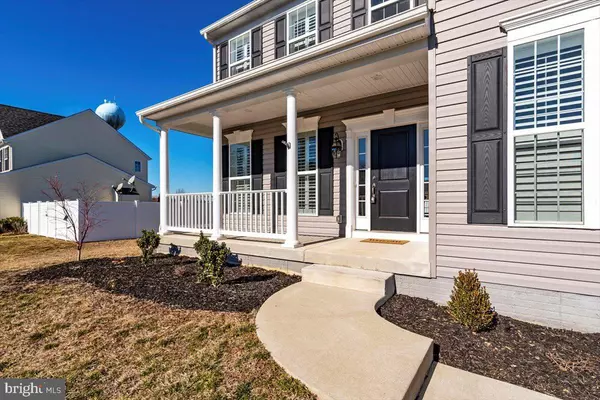$530,000
$515,000
2.9%For more information regarding the value of a property, please contact us for a free consultation.
111 E BROOK DR Centreville, MD 21617
5 Beds
3 Baths
3,030 SqFt
Key Details
Sold Price $530,000
Property Type Single Family Home
Sub Type Detached
Listing Status Sold
Purchase Type For Sale
Square Footage 3,030 sqft
Price per Sqft $174
Subdivision North Brook
MLS Listing ID MDQA2002642
Sold Date 03/22/22
Style Colonial
Bedrooms 5
Full Baths 2
Half Baths 1
HOA Fees $15
HOA Y/N Y
Abv Grd Liv Area 3,030
Originating Board BRIGHT
Year Built 2017
Annual Tax Amount $4,777
Tax Year 2020
Lot Size 10,000 Sqft
Acres 0.23
Property Description
Welcome to 111 E Brook Drive in the sought after North Brook community. This home is a North Brook One of a Kind! These upgrades are jaw dropping! This home is had a complete makeover and it is GORGEOUS. As you walk up to the home you will notice the mature landscaping, upgraded exterior light fixtures and all new soffit along the relaxing front porch. As you enter the home your jaw will drop. Brand new LVP flooring throughout the house and freshly painted throughout the whole house. Each room on the main level boasts gorgeous plantation shutters and brand new recessed lighting throughout. As you stand in the foyer you have a large dining room to the right with all new freshly painted custom trim. To the left you have a home office or formal living room. This room has multiple functions, so choose the one that works for you! As you walk down the hall, you have a double stair case with brand new flooring. Off to the left is the large family room with brand new slider leading out to the deck. As you keep walking and turn the corner the home opens up into the STUNNING renovated kitchen. This kitchen was torn down to the studs and rebuilt! Gorgeous, custom cabinets, brand new leathered granite countertops, gorgeous backsplash, under counter lighting, brand new pendant lights and all new high end appliances! This kitchen is like no other kitchen you will see in this community! Off of the kitchen is a the renovated pantry and mud room to garage. Upstairs you have 4 LARGE bedrooms, all with fresh paint, new carpet and ample closet space! The hallways upstairs are the new LVP from the main level and the stair case. The hallway bathroom boasts all new fixtures, 2 separate sinks, and a separate shower. Down the hall you will find the laundry room with brand new washer and dryer. Last but not least up stairs is the Owner's Suite. Brand new carpet, plantation shutters and a massive closet with shelving make this room perfect. Into the bathroom you will find an upgraded vanity with double sinks, brand new vanity mirrors with lighting, brand new linen closet, all new fixtures and a HUGE walk in shower. Moving all the way downstairs you have the full basement that is partially finished with the 5th bedroom. You will also find the brand new water filtration system, making the water extra clean and purified. Outback you will find a huge composite deck, and a large fully fenced in yard. This house has been fully renovated from top to bottom with the finest materials and fixtures. This is a MUST see! Don't pass this one up!
Location
State MD
County Queen Annes
Zoning AG
Rooms
Basement Partially Finished
Interior
Hot Water Electric
Heating Heat Pump(s)
Cooling Central A/C, Ceiling Fan(s)
Fireplaces Number 1
Heat Source Propane - Leased
Exterior
Parking Features Garage - Front Entry, Garage Door Opener
Garage Spaces 2.0
Amenities Available Bike Trail, Jog/Walk Path, Soccer Field, Tot Lots/Playground, Other
Water Access N
Accessibility None
Attached Garage 2
Total Parking Spaces 2
Garage Y
Building
Story 3
Foundation Block
Sewer Grinder Pump, Public Sewer
Water Public
Architectural Style Colonial
Level or Stories 3
Additional Building Above Grade, Below Grade
New Construction N
Schools
School District Queen Anne'S County Public Schools
Others
Senior Community No
Tax ID 1803045234
Ownership Fee Simple
SqFt Source Estimated
Special Listing Condition Standard
Read Less
Want to know what your home might be worth? Contact us for a FREE valuation!

Our team is ready to help you sell your home for the highest possible price ASAP

Bought with Delaney I Burgess • RE/MAX United Real Estate

GET MORE INFORMATION





