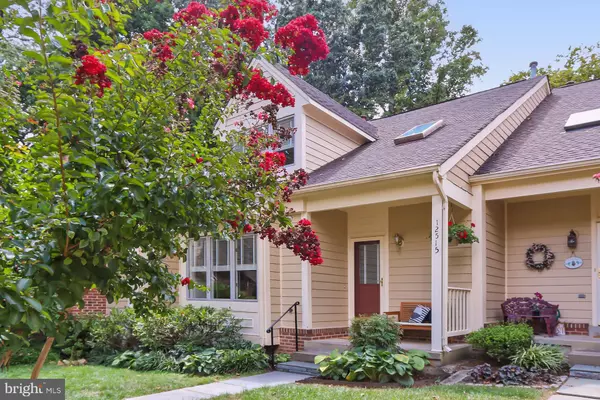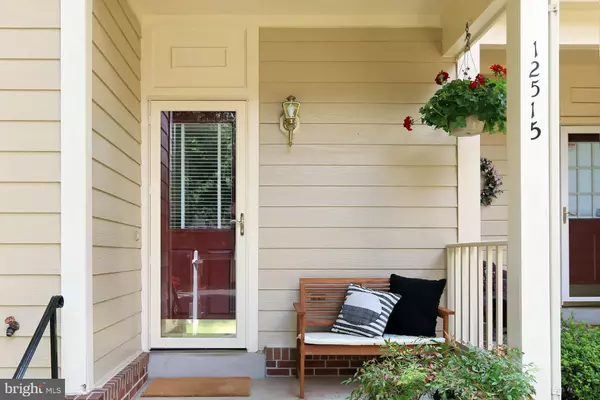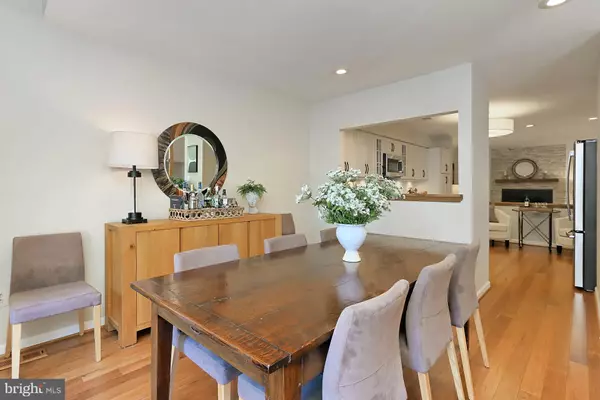$649,900
$649,900
For more information regarding the value of a property, please contact us for a free consultation.
12515 N LAKE CT Fairfax, VA 22033
3 Beds
4 Baths
1,656 SqFt
Key Details
Sold Price $649,900
Property Type Townhouse
Sub Type Interior Row/Townhouse
Listing Status Sold
Purchase Type For Sale
Square Footage 1,656 sqft
Price per Sqft $392
Subdivision Fair Lakes
MLS Listing ID VAFX2088922
Sold Date 11/18/22
Style Traditional
Bedrooms 3
Full Baths 3
Half Baths 1
HOA Fees $150/qua
HOA Y/N Y
Abv Grd Liv Area 1,656
Originating Board BRIGHT
Year Built 1988
Annual Tax Amount $6,013
Tax Year 2022
Lot Size 1,716 Sqft
Acres 0.04
Property Description
Welcome to 12515 North Lake Court in Fairfax, Virginia! Nestled in a relatively small enclave of townhomes in the Villages of Fair Lakes community, this lovely 3 bedroom, 3.5 bath townhome offers plenty of living space and a premium location with nature trails to the neighborhood lake. A tailored exterior with front porch entrance, detached garage, custom two-level deck, warm hardwood bamboo floors, fireplace, custom lighting, and an open floor plan create instant appeal.
Warm hardwood floors in the foyer and central hallway welcome you home and usher you into the sunken living room where a floor-to-ceiling stacked stone fireplace serves as the focal point and a French-style door opens to the deck overlooking a lower deck and common area beyond—seamlessly blending indoor and outdoor living and entertaining. Back inside, the gourmet kitchen serves up a feast for the eyes with gleaming quartz countertops, handcrafted cabinetry, and quality stainless steel appliances including a smooth top range and French door refrigerator. A pass-through introduces the formal dining room that harbors ample table space and triple windows that stream natural light, while a powder room with rectangular sink vanity complements the main level.
Ascend the staircase to a light-filled primary suite boasting a sweeping vaulted ceiling, separate sitting area, and an en suite bath featuring a furniture-style vanity, sleek fixtures, and spa-toned flooring and tub/shower surround—the perfect retreat to start and end your day. Down the hall, an additional bright and spacious primary bedroom enjoys a similarly fashioned private bath. The walkout lower level bedroom/recreation room features a quartz countertop wet bar and a versatile bonus room and laundry center complete the comfort and luxury of this wonderful home.
All this awaits you in a peaceful community with access to Lake Zasada, nature trails, common grounds, tennis courts, tot lots, and more. It's also a commuter's dream with close proximity to I-66, the Fairfax County Parkway, Routes 29 and 50, and the metro. Plenty of shopping, dining, and entertainment choices are available in every direction including Fair Lakes and Fair Oaks Shopping Centers and outdoor enthusiasts will enjoy the many area parks including Rocky Run Stream Valley Park just down the road. For a fabulous home built with enduring quality and designer finishes, you've found it. Welcome home!
PROPERTY UPDATES: In 2019 - The kitchen, kitchen appliances, upstairs bathrooms, Trex deck (upper) with rain system so the lower deck remains dry, bamboo wood floor, and wet bar with quartz countertop and mini refrigerator. In 2016 - Replaced all polybutylene plumbing with PVC plumbing. In 2014 - Replaced HVAC system.
Location
State VA
County Fairfax
Zoning 402
Rooms
Other Rooms Dining Room, Primary Bedroom, Kitchen, Family Room, Den, Foyer, Bedroom 1, Laundry, Bathroom 1, Primary Bathroom, Half Bath
Basement Fully Finished, Interior Access, Rear Entrance, Walkout Level, Windows, Heated
Interior
Interior Features Carpet, Ceiling Fan(s), Combination Kitchen/Living, Dining Area, Family Room Off Kitchen, Floor Plan - Open, Primary Bath(s), Recessed Lighting, Skylight(s), Tub Shower, Upgraded Countertops, Walk-in Closet(s), Wet/Dry Bar, Window Treatments, Wood Floors
Hot Water Natural Gas
Heating Forced Air
Cooling Ceiling Fan(s), Central A/C
Flooring Wood, Carpet, Ceramic Tile
Fireplaces Number 1
Fireplaces Type Gas/Propane, Fireplace - Glass Doors, Mantel(s)
Equipment Built-In Microwave, Dishwasher, Disposal, Dryer, Stove, Washer, Refrigerator, Stainless Steel Appliances, Water Heater
Fireplace Y
Window Features Skylights
Appliance Built-In Microwave, Dishwasher, Disposal, Dryer, Stove, Washer, Refrigerator, Stainless Steel Appliances, Water Heater
Heat Source Natural Gas
Laundry Washer In Unit, Dryer In Unit, Lower Floor
Exterior
Parking Features Garage Door Opener, Garage - Front Entry
Garage Spaces 1.0
Parking On Site 1
Fence Partially, Privacy, Wood
Amenities Available Basketball Courts, Bike Trail, Lake, Picnic Area, Reserved/Assigned Parking, Tennis Courts, Tot Lots/Playground
Water Access N
View Trees/Woods
Roof Type Shingle
Street Surface Paved
Accessibility None
Total Parking Spaces 1
Garage Y
Building
Story 3
Foundation Slab
Sewer Public Septic
Water Public
Architectural Style Traditional
Level or Stories 3
Additional Building Above Grade, Below Grade
New Construction N
Schools
Elementary Schools Greenbriar East
Middle Schools Katherine Johnson
High Schools Fairfax
School District Fairfax County Public Schools
Others
Pets Allowed Y
HOA Fee Include Common Area Maintenance,Management,Reserve Funds,Road Maintenance,Snow Removal,Trash,Lawn Maintenance
Senior Community No
Tax ID 0454 08 0017
Ownership Fee Simple
SqFt Source Assessor
Security Features Carbon Monoxide Detector(s),Smoke Detector
Acceptable Financing Cash, VA, FHA, Conventional
Horse Property N
Listing Terms Cash, VA, FHA, Conventional
Financing Cash,VA,FHA,Conventional
Special Listing Condition Standard
Pets Allowed Cats OK, Dogs OK
Read Less
Want to know what your home might be worth? Contact us for a FREE valuation!

Our team is ready to help you sell your home for the highest possible price ASAP

Bought with Patrick M Kessler • Kessler Real Estate Group, LLC
GET MORE INFORMATION





