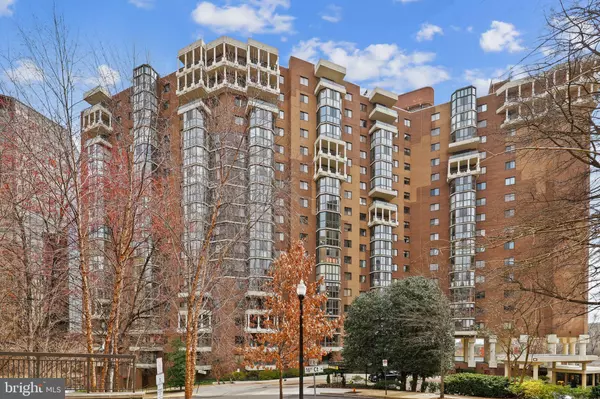$688,000
$699,999
1.7%For more information regarding the value of a property, please contact us for a free consultation.
1600 N OAK ST #610 Arlington, VA 22209
2 Beds
2 Baths
1,315 SqFt
Key Details
Sold Price $688,000
Property Type Condo
Sub Type Condo/Co-op
Listing Status Sold
Purchase Type For Sale
Square Footage 1,315 sqft
Price per Sqft $523
Subdivision Belvedere Condominium
MLS Listing ID VAAR2013312
Sold Date 04/29/22
Style Unit/Flat
Bedrooms 2
Full Baths 2
Condo Fees $800/mo
HOA Y/N N
Abv Grd Liv Area 1,315
Originating Board BRIGHT
Year Built 1986
Annual Tax Amount $7,289
Tax Year 2021
Property Description
Luxurious renovations of this beautiful 2 bed 2 bathroom condo with fantastic views over the monuments and river, fantastic location close to metro, buses, Georgetown and Courthouse-Clarendon, great schools and amenities, Hardwood floors with sound absorbing matting underneath. Condo was renovated recently with new appliances being replaced in the last year. Amenities include an Olympic-size outdoor pool, fitness center, tennis courts, and sauna. Plus a library, party room, indoor car wash, convenience store, and dry cleaner on premises Assigned garage parking space. Visitor parking & electric vehicle charging stations. The Belvedere is a well-maintained complex with the lobby desk staffed 24/7 for your convenience with secure controlled building access. Just three blocks from the Rosslyn Metro station (hub for the Blue, Orange, and Silver lines), easy access to Crystal City, National Airport, DC and more. Walk, bike, or shuttle bus to Georgetown. Rosslyn is one of Arlington's most vibrant neighborhoods that offers easy access to tons of restaurants, shops, and public transportation, easy access to 395, 66, Target, Starbucks, Safeway, bike trails and parks.
Location
State VA
County Arlington
Zoning RA-H-3.2
Rooms
Other Rooms Living Room, Dining Room, Primary Bedroom, Bedroom 2, Kitchen, Foyer
Main Level Bedrooms 2
Interior
Interior Features Ceiling Fan(s), Combination Kitchen/Dining, Combination Dining/Living, Dining Area, Entry Level Bedroom, Flat, Floor Plan - Traditional, Formal/Separate Dining Room, Kitchen - Gourmet, Soaking Tub, Upgraded Countertops, Walk-in Closet(s), Wood Floors
Hot Water Electric
Heating Forced Air
Cooling Central A/C
Flooring Hardwood
Equipment Built-In Microwave, Dishwasher, Disposal, Dryer, Exhaust Fan, Refrigerator, Stove, Washer
Fireplace N
Appliance Built-In Microwave, Dishwasher, Disposal, Dryer, Exhaust Fan, Refrigerator, Stove, Washer
Heat Source Electric
Laundry Dryer In Unit, Has Laundry, Main Floor, Washer In Unit
Exterior
Parking Features Basement Garage, Covered Parking, Garage Door Opener, Underground
Garage Spaces 1.0
Utilities Available Cable TV Available, Electric Available, Natural Gas Available, Phone Available, Water Available, Sewer Available
Amenities Available Art Studio, Common Grounds, Community Center, Concierge, Elevator, Exercise Room, Extra Storage, Fitness Center, Library, Meeting Room, Party Room, Pool - Outdoor, Security, Swimming Pool, Tennis Courts
Water Access N
View City, Panoramic, Scenic Vista, Valley, River
Accessibility Elevator, Other
Total Parking Spaces 1
Garage N
Building
Story 1
Unit Features Hi-Rise 9+ Floors
Sewer Public Sewer, Public Septic
Water Public
Architectural Style Unit/Flat
Level or Stories 1
Additional Building Above Grade, Below Grade
New Construction N
Schools
Elementary Schools Francis Scott Key
High Schools Yorktown
School District Arlington County Public Schools
Others
Pets Allowed Y
HOA Fee Include Common Area Maintenance,Health Club,Lawn Maintenance,Management,Parking Fee,Pool(s),Recreation Facility,Snow Removal,Trash,Water
Senior Community No
Tax ID 17-003-119
Ownership Condominium
Security Features Desk in Lobby,Intercom,Resident Manager
Special Listing Condition Standard
Pets Allowed Case by Case Basis, Dogs OK, Cats OK, Number Limit
Read Less
Want to know what your home might be worth? Contact us for a FREE valuation!

Our team is ready to help you sell your home for the highest possible price ASAP

Bought with Toby M Lim • Compass

GET MORE INFORMATION





