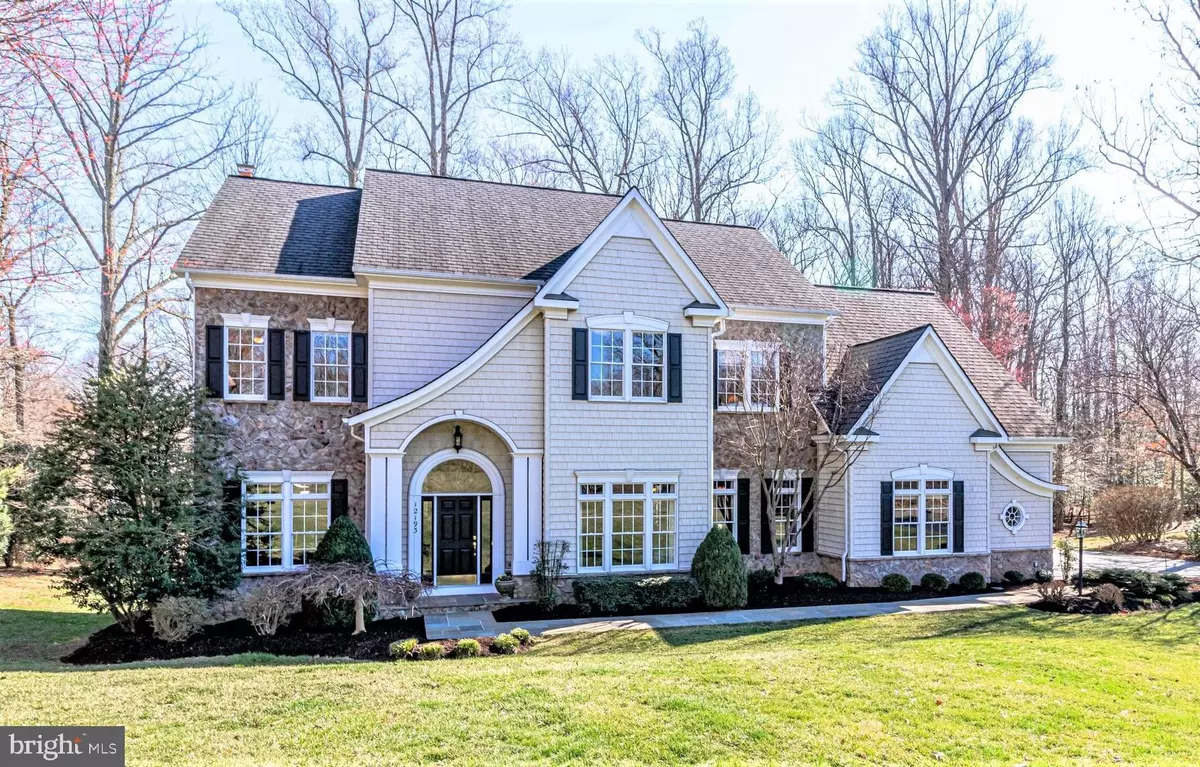$1,653,000
$1,575,000
5.0%For more information regarding the value of a property, please contact us for a free consultation.
12193 WILD HORSE DR Fairfax, VA 22033
5 Beds
6 Baths
6,049 SqFt
Key Details
Sold Price $1,653,000
Property Type Single Family Home
Sub Type Detached
Listing Status Sold
Purchase Type For Sale
Square Footage 6,049 sqft
Price per Sqft $273
Subdivision Dartmoor Woods
MLS Listing ID VAFX2054984
Sold Date 04/28/22
Style Colonial
Bedrooms 5
Full Baths 5
Half Baths 1
HOA Fees $37/mo
HOA Y/N Y
Abv Grd Liv Area 4,534
Originating Board BRIGHT
Year Built 2001
Annual Tax Amount $16,942
Tax Year 2021
Lot Size 0.823 Acres
Acres 0.82
Property Description
NOTE: Offer Deadline is Sunday, March 20th at 5PM. Stunning 5 bedroom, 5.5 bath colonial in sought after Dartmoor Woods! You will fall in LOVE with this home! Incredible curb appeal! It is the only home in the neighborhood with this elevation! TEN foot ceilings on the main level! NINE foot ceilings on the upper and lower levels! Fabulous crown moldings, chair moldings, etc. The main level offers a breath-taking Foyer; inviting Home Office; spacious Kitchen including large island, gas cooking, double ovens, Breakfast area, and walk-in Pantry; formal Dining Room; warm Family Room with a gorgeous stone fireplace; elegant Living Room; Powder Room; Laundry Room; PLUS an incredibly large Mud Room! The upper level includes a spacious Primary bedroom with Sitting Room, 2 walk-in closets, and a luxurious primary bathroom with dual vanities, soaking tub, glass shower, and private commode; PLUS 4 additional bedrooms and 3 additional full bathrooms! The bright walk-out lower level is so open with a huge Recreation Room with lots of full sized windows, built-in media center, wet bar including a beverage frig, a generous work shop (work bench conveys), full bathroom, and SO much unfinished space to either add another bedroom, office, and/or work out room. You'll love the Brazilian wood floors, the dual staircases, the side load 3 car garage, the beautiful Trex deck and patio (overlooking the big private backyard), the sprinkler system, the underground dog fencing, and more! Excellent schools: Waples Mill ES, Franklin MS, Oakton HS! This beautiful home has been lovingly cared for by the original owners. You will feel at home as soon as you walk in the door! This truly is a WOW home!
Location
State VA
County Fairfax
Zoning 111
Rooms
Other Rooms Living Room, Dining Room, Primary Bedroom, Sitting Room, Bedroom 2, Bedroom 3, Bedroom 4, Bedroom 5, Kitchen, Family Room, Library, Foyer, Breakfast Room, Laundry, Mud Room, Recreation Room, Bathroom 2, Bathroom 3, Primary Bathroom, Full Bath, Half Bath
Basement Full, Outside Entrance, Rear Entrance, Sump Pump, Partially Finished, Space For Rooms
Interior
Interior Features Kitchen - Island, Kitchen - Table Space, Kitchen - Eat-In, Pantry, Family Room Off Kitchen, Formal/Separate Dining Room, Wood Floors, Carpet, Crown Moldings, Chair Railings, Built-Ins, Bar, Recessed Lighting, Soaking Tub, Sprinkler System, Window Treatments, Ceiling Fan(s), Double/Dual Staircase, Walk-in Closet(s), Breakfast Area, Primary Bath(s), Wet/Dry Bar
Hot Water 60+ Gallon Tank, Natural Gas
Heating Forced Air, Zoned
Cooling Central A/C, Zoned
Flooring Hardwood, Carpet
Fireplaces Number 1
Fireplaces Type Stone
Equipment Refrigerator, Oven - Wall, Oven - Double, Cooktop, Dishwasher, Disposal, Washer, Dryer, Water Heater, Built-In Microwave
Fireplace Y
Window Features Double Pane,Screens
Appliance Refrigerator, Oven - Wall, Oven - Double, Cooktop, Dishwasher, Disposal, Washer, Dryer, Water Heater, Built-In Microwave
Heat Source Natural Gas
Exterior
Exterior Feature Deck(s), Patio(s)
Parking Features Garage - Side Entry, Garage Door Opener
Garage Spaces 6.0
Water Access N
Accessibility None
Porch Deck(s), Patio(s)
Total Parking Spaces 6
Garage Y
Building
Lot Description Trees/Wooded, Landscaping
Story 3
Foundation Stone, Concrete Perimeter
Sewer Septic < # of BR, Septic Pump
Water Public
Architectural Style Colonial
Level or Stories 3
Additional Building Above Grade, Below Grade
Structure Type 9'+ Ceilings
New Construction N
Schools
Elementary Schools Waples Mill
Middle Schools Franklin
High Schools Oakton
School District Fairfax County Public Schools
Others
HOA Fee Include Common Area Maintenance,Trash,Management
Senior Community No
Tax ID 0363 16040027
Ownership Fee Simple
SqFt Source Assessor
Security Features Security System
Special Listing Condition Standard
Read Less
Want to know what your home might be worth? Contact us for a FREE valuation!

Our team is ready to help you sell your home for the highest possible price ASAP

Bought with Babita Desai • Century 21 Redwood Realty
GET MORE INFORMATION

