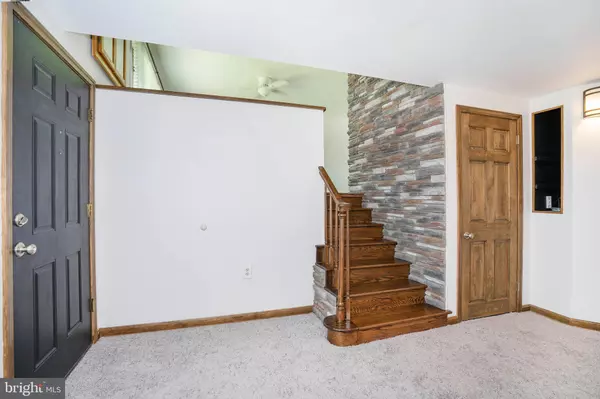$343,000
$346,000
0.9%For more information regarding the value of a property, please contact us for a free consultation.
4706 OLD CAPITOL TRL Wilmington, DE 19808
4 Beds
2 Baths
2,035 SqFt
Key Details
Sold Price $343,000
Property Type Single Family Home
Sub Type Detached
Listing Status Sold
Purchase Type For Sale
Square Footage 2,035 sqft
Price per Sqft $168
Subdivision Delpark Manor
MLS Listing ID DENC524174
Sold Date 05/28/21
Style Split Level
Bedrooms 4
Full Baths 2
HOA Y/N N
Abv Grd Liv Area 1,675
Originating Board BRIGHT
Year Built 1958
Annual Tax Amount $2,415
Tax Year 2020
Lot Size 10,890 Sqft
Acres 0.25
Lot Dimensions 70.00 x 168.90
Property Description
***HIGHEST AND BEST OFFERS DUE TODAY 4/18 at 4pm**** Welcome Home to this amazing 4 bedroom, 2 bath home in Delpark Manor. Conveniently located right off Kirkwood Highway and Route 7, this location is ideal for commutes to Rt 1 or RT 95. Located in Red Clay School district this one of a kind home will amaze you. The 2 car extended attached garage is enough space for the cars, but don't miss the oversized garage in the backyard perfect for storage, boats, extra cars, or a work shop! This 2 car detached garage has an attic and back section for even more storage. Off the back of the home there is an attached shed for the yard tools. You are welcomed into your living room on the first floor and the finished back bedroom makes a perfect guest suite or first floor Primary Bedroom. This level also includes a full bathroom. The second level is an open concept with, family room, gorgeous stone detail on the wall, dining room and updated kitchen that overlooks the large lot and back patio for those perfect summer nights. Upstairs you will find 3 additional bedrooms and full bathroom. There are pull down attic stairs for easy access to the floored attic. The large lot is perfect for those summer nights around the corner. Put this one on your list today!
Location
State DE
County New Castle
Area Elsmere/Newport/Pike Creek (30903)
Zoning NC6.5
Rooms
Other Rooms Dining Room, Primary Bedroom, Bedroom 2, Bedroom 3, Bedroom 4, Kitchen, Family Room
Basement Partial
Main Level Bedrooms 1
Interior
Interior Features Dining Area, Family Room Off Kitchen
Hot Water Electric
Heating Hot Water
Cooling Window Unit(s)
Flooring Hardwood, Carpet
Equipment Dishwasher, Disposal, Dryer, Microwave, Oven/Range - Electric, Refrigerator, Washer, Water Heater
Fireplace N
Appliance Dishwasher, Disposal, Dryer, Microwave, Oven/Range - Electric, Refrigerator, Washer, Water Heater
Heat Source Natural Gas
Laundry Basement
Exterior
Parking Features Garage - Front Entry, Additional Storage Area, Oversized
Garage Spaces 8.0
Fence Chain Link
Utilities Available Cable TV Available
Water Access N
Roof Type Shingle
Accessibility None
Attached Garage 2
Total Parking Spaces 8
Garage Y
Building
Story 3
Sewer Public Sewer
Water Public
Architectural Style Split Level
Level or Stories 3
Additional Building Above Grade, Below Grade
Structure Type Dry Wall
New Construction N
Schools
Elementary Schools Forest Oak
Middle Schools Stanton
High Schools John Dickinson
School District Red Clay Consolidated
Others
Senior Community No
Tax ID 08-044.30-077
Ownership Fee Simple
SqFt Source Assessor
Special Listing Condition Standard
Read Less
Want to know what your home might be worth? Contact us for a FREE valuation!

Our team is ready to help you sell your home for the highest possible price ASAP

Bought with Lisa Marie • RE/MAX Edge

GET MORE INFORMATION





