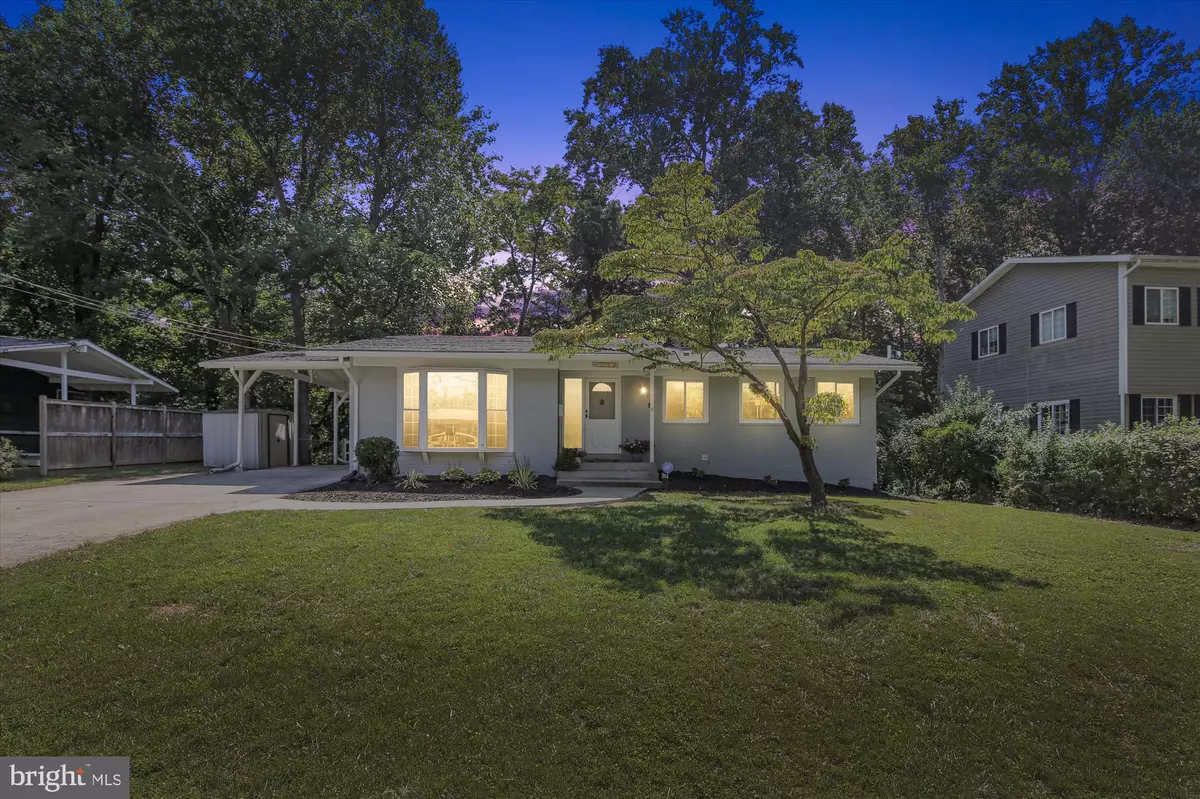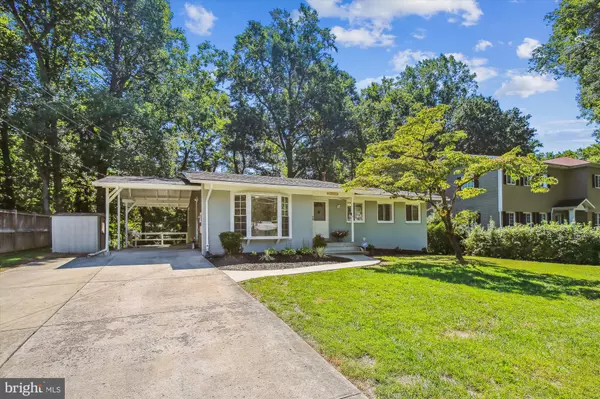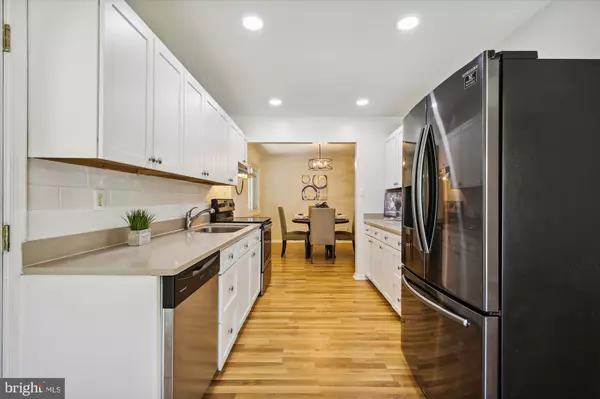$650,000
$650,000
For more information regarding the value of a property, please contact us for a free consultation.
4401 SAN CARLOS DR Fairfax, VA 22030
4 Beds
3 Baths
1,268 SqFt
Key Details
Sold Price $650,000
Property Type Single Family Home
Sub Type Detached
Listing Status Sold
Purchase Type For Sale
Square Footage 1,268 sqft
Price per Sqft $512
Subdivision Fairfax Villa
MLS Listing ID VAFX2089828
Sold Date 09/30/22
Style Ranch/Rambler
Bedrooms 4
Full Baths 3
HOA Y/N N
Abv Grd Liv Area 1,268
Originating Board BRIGHT
Year Built 1962
Annual Tax Amount $6,674
Tax Year 2022
Lot Size 0.317 Acres
Acres 0.32
Property Description
Beautiful 4 BD/3BA move-in ready home in the welcoming community of Fairfax Villa with no HOA! Over 2,300 SF and sited on 1/3 of an acre this walk-out basement residence is located in the coveted Woodson pyramid. This updated home is bright and open allowing for easy flow for both daily living and entertaining. The view of the treetops through the floor-to-ceiling living room window as you enter the home sets the stage for tranquil living. The adjacent dining room is perfect for celebrating special moments. A bay window in the updated kitchen with granite counters, stainless steel appliances. recessed lighting, and dining area allows an abundance of natural light to stream into the home. Three bedrooms and two full renovated baths are featured on the main level. Descending the stairs to the lower level you will discover a large recreation room with built-ins, wood stove, and French doors leading to the deck which overlooks the expansive yard. This level also includes a fourth bedroom, oversized laundry room with utility sink and folding table, and a workshop/storage room. An attached shed as well as a detached shed provide additional storage space.
So many upgrades to mention! LVP throughout home (2022), interior paint (2022), kitchen cabinets refaced (2022), kitchen hood (2022), recessed lights in kitchen (2022), gutter system with covers (2021), refrigerator (2021), hot water heater (2021), hall bath renovated (2020), roof (2019), carport extended and widened (2019), walkway to front door (2019), primary bath renovated (2018), lower level bath renovated (2016), kitchen appliances (2016), deck (2016), windows (2016), six-panel doors in bedrooms (2016). Workbench in workshop/storage room conveys.
The location is ideal affording an easy commute to Fairfax City, GMU, I-66, I-495, VA-236, Rt. 50 as well as shopping and dining. Membership to Fairfax Villa Pool is available for purchase.
Location
State VA
County Fairfax
Zoning 130
Rooms
Other Rooms Living Room, Dining Room, Primary Bedroom, Bedroom 2, Bedroom 3, Bedroom 4, Kitchen, Family Room, Breakfast Room, Laundry, Workshop, Bathroom 1, Primary Bathroom
Basement Connecting Stairway, Daylight, Full, Fully Finished, Heated, Interior Access, Outside Entrance, Rear Entrance, Walkout Level, Windows, Workshop
Main Level Bedrooms 3
Interior
Interior Features Breakfast Area, Built-Ins, Ceiling Fan(s), Combination Dining/Living, Dining Area, Entry Level Bedroom, Exposed Beams, Floor Plan - Traditional, Kitchen - Eat-In, Primary Bath(s), Recessed Lighting, Stall Shower, Tub Shower, Wood Stove
Hot Water Natural Gas
Heating Programmable Thermostat, Forced Air
Cooling Ceiling Fan(s), Central A/C, Programmable Thermostat
Flooring Luxury Vinyl Plank, Tile/Brick
Equipment Built-In Range, Dishwasher, Disposal, Dryer, Dryer - Front Loading, Icemaker, Oven/Range - Electric, Range Hood, Refrigerator, Stainless Steel Appliances, Washer - Front Loading, Water Heater
Fireplace N
Window Features Bay/Bow,Storm
Appliance Built-In Range, Dishwasher, Disposal, Dryer, Dryer - Front Loading, Icemaker, Oven/Range - Electric, Range Hood, Refrigerator, Stainless Steel Appliances, Washer - Front Loading, Water Heater
Heat Source Natural Gas
Laundry Lower Floor, Dryer In Unit, Washer In Unit
Exterior
Garage Spaces 3.0
Water Access N
View Trees/Woods
Roof Type Architectural Shingle
Accessibility None
Total Parking Spaces 3
Garage N
Building
Lot Description Backs to Trees, Front Yard, Landscaping, Rear Yard
Story 2
Foundation Block
Sewer Public Sewer
Water Public
Architectural Style Ranch/Rambler
Level or Stories 2
Additional Building Above Grade, Below Grade
New Construction N
Schools
Elementary Schools Fairfax Villa
Middle Schools Frost
High Schools Woodson
School District Fairfax County Public Schools
Others
Senior Community No
Tax ID 0573 07 0336
Ownership Fee Simple
SqFt Source Assessor
Acceptable Financing Conventional, Cash
Listing Terms Conventional, Cash
Financing Conventional,Cash
Special Listing Condition Standard
Read Less
Want to know what your home might be worth? Contact us for a FREE valuation!

Our team is ready to help you sell your home for the highest possible price ASAP

Bought with Dayse T Taruselli • CENTURY 21 New Millennium

GET MORE INFORMATION





