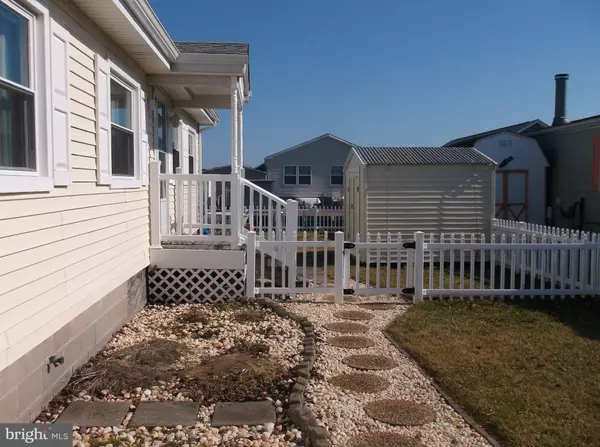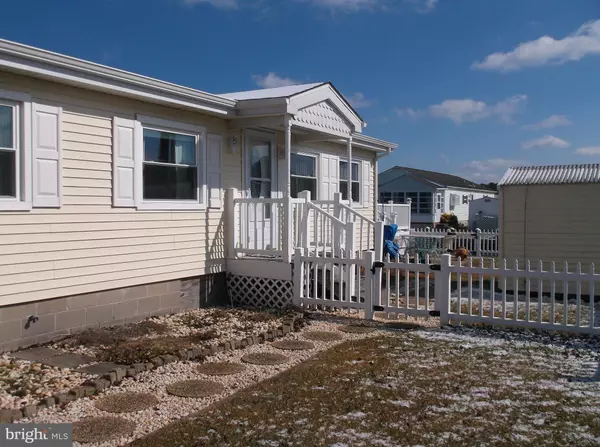$370,000
$383,200
3.4%For more information regarding the value of a property, please contact us for a free consultation.
Address not disclosed Selbyville, DE 19975
2 Beds
2 Baths
5,227 Sqft Lot
Key Details
Sold Price $370,000
Property Type Single Family Home
Sub Type Detached
Listing Status Sold
Purchase Type For Sale
Subdivision Swann Keys
MLS Listing ID DESU2019028
Sold Date 04/29/22
Style Coastal
Bedrooms 2
Full Baths 2
HOA Fees $75/ann
HOA Y/N Y
Originating Board BRIGHT
Year Built 1978
Lot Size 5,227 Sqft
Acres 0.12
Lot Dimensions 50.00 x 110.00
Property Description
Spring is a new beginning - begin here in this waterfront home in the much sought-after community of Swann Keys. This home has both charm and charisma. You will instantly see the tasteful and loving care the owners have given their beach home. Every inch has been redone - floors, walls, systems and appliances - inside and out. The home is a symphony of brightness and color.
The large living room has three sofas with one being a sleep sofa, so there is room for everyone. The owners now use the sunny sunroom on the canal side of home as their dining room in order to dine with a view. This opens up an area beside the kitchen for additional dining. The galley kitchen has new cabinets, counter tops and appliances. The gas stove is a definite plus for those who like to cook with gas. There is a new free-standing wine cooler for cooling your beverages and a breakfast bar with stools.
There are two large bedrooms, both with king-sized beds. The guest bedroom was originally two smaller bedrooms that were combined into one large guest room by the previous owner. Now the guest room accommodates guests in a king-sized and a twin bed. The master bedroom has an en suite bathroom. Hallway leading to this bathroom has closets on both sides giving you ample storage space.
The three sliding doors from the sunroom enter onto a large outside deck. This deck overlooks the canal and your vessel that you will have docked right outside at the bulkhead. There is a dining patio off the deck and the entire side yard is enclosed with white vinyl fencing. For outside storage, the large shed will hold beach and outside furniture and more. There is an additional small shed on the other side of home for your garden and yard tools.
Property is being sold "as is" in its existing condition with zero responsibility on sellers to repair property and buyer will not receive any credit from sellers for any necessary improvements.
Swann Keys is a community of 600+ homes and offers its homeowners many amenities -- water from community owned and managed wells, trash pick-up every week, swimming pool and kiddie pool, picnic area, playground, on-site management office, road maintenance and streetlights -- all for a low HOA fee of $900 annually.
Location
State DE
County Sussex
Area Baltimore Hundred (31001)
Zoning GR
Direction South
Rooms
Main Level Bedrooms 2
Interior
Interior Features Carpet, Ceiling Fan(s), Combination Kitchen/Dining, Entry Level Bedroom, Kitchen - Galley, Tub Shower, Upgraded Countertops, Window Treatments, Wine Storage, Wood Floors, Dining Area
Hot Water Electric
Heating Forced Air
Cooling Central A/C
Flooring Hardwood, Carpet, Vinyl
Fireplaces Number 1
Fireplaces Type Corner, Fireplace - Glass Doors, Gas/Propane, Mantel(s)
Equipment Built-In Microwave, Built-In Range, Dishwasher, Disposal, Dryer - Electric, Exhaust Fan, Microwave, Oven/Range - Gas, Range Hood, Refrigerator, Stainless Steel Appliances, Washer, Water Heater
Furnishings Yes
Fireplace Y
Window Features Screens,Insulated,Sliding,Storm,Vinyl Clad
Appliance Built-In Microwave, Built-In Range, Dishwasher, Disposal, Dryer - Electric, Exhaust Fan, Microwave, Oven/Range - Gas, Range Hood, Refrigerator, Stainless Steel Appliances, Washer, Water Heater
Heat Source Propane - Leased
Laundry Main Floor, Dryer In Unit, Washer In Unit
Exterior
Exterior Feature Deck(s)
Garage Spaces 2.0
Fence Decorative, Vinyl
Utilities Available Cable TV Available, Electric Available, Phone Available, Propane, Sewer Available, Water Available
Amenities Available Billiard Room, Boat Ramp, Club House, Common Grounds, Community Center, Library, Meeting Room, Party Room, Picnic Area, Pool - Outdoor, Security, Tot Lots/Playground, Other
Water Access Y
View Canal
Roof Type Shingle
Street Surface Black Top
Accessibility 2+ Access Exits, Doors - Lever Handle(s)
Porch Deck(s)
Road Frontage Private
Total Parking Spaces 2
Garage N
Building
Lot Description Bulkheaded, Flood Plain, Landscaping
Story 1
Foundation Block
Sewer Public Sewer
Water Community
Architectural Style Coastal
Level or Stories 1
Additional Building Above Grade, Below Grade
Structure Type Dry Wall
New Construction N
Schools
Elementary Schools Phillip C. Showell
Middle Schools Selbyville
High Schools Indian River
School District Indian River
Others
Pets Allowed Y
HOA Fee Include Common Area Maintenance,Pool(s),Recreation Facility,Road Maintenance,Snow Removal,Trash,Water
Senior Community No
Tax ID 533-12.16-134.00
Ownership Fee Simple
SqFt Source Assessor
Security Features Carbon Monoxide Detector(s),Smoke Detector
Acceptable Financing Cash, Conventional
Horse Property N
Listing Terms Cash, Conventional
Financing Cash,Conventional
Special Listing Condition Standard
Pets Description No Pet Restrictions
Read Less
Want to know what your home might be worth? Contact us for a FREE valuation!

Our team is ready to help you sell your home for the highest possible price ASAP

Bought with NICOLE HARRELL • Northrop Realty

GET MORE INFORMATION





