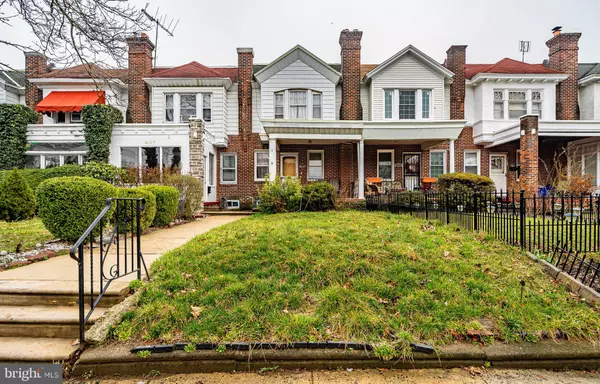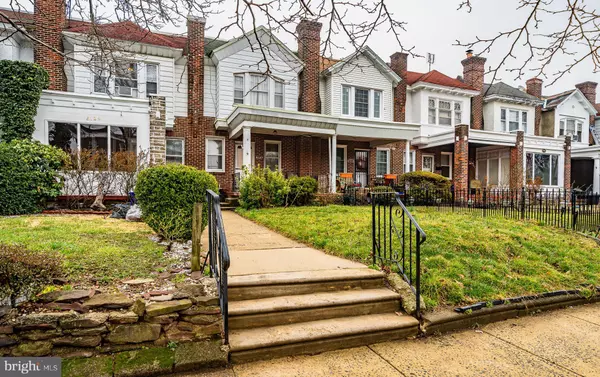$173,500
$163,900
5.9%For more information regarding the value of a property, please contact us for a free consultation.
5127 OAKLAND ST Philadelphia, PA 19124
3 Beds
1 Bath
1,214 SqFt
Key Details
Sold Price $173,500
Property Type Townhouse
Sub Type Interior Row/Townhouse
Listing Status Sold
Purchase Type For Sale
Square Footage 1,214 sqft
Price per Sqft $142
Subdivision Northwood
MLS Listing ID PAPH2093968
Sold Date 05/19/22
Style AirLite
Bedrooms 3
Full Baths 1
HOA Y/N N
Abv Grd Liv Area 1,214
Originating Board BRIGHT
Year Built 1945
Annual Tax Amount $1,445
Tax Year 2022
Lot Size 1,854 Sqft
Acres 0.04
Lot Dimensions 17.00 x 107.00
Property Description
Offer Deadline is Wednesday March 23rd by Noon! Any offer received after this deadline will not be accepted, per seller.
Check out this 3 bedroom home on one of the nicest blocks in Northwood! Upon front porch entry, you will see an open floor plan for your living room. Living room has hardwood floors, a wood burning fireplace and open entry to your dining room. Kitchen area has the space to install an island for additional eat in space. End of kitchen opens to a nice sized deck for summer barbecues. The full unfinished basement leads to your laundry area & private garage. Upstairs hosts 3 nice sized bedrooms with a full bath. Come check out this well kept townhome and look forward to being Philadelphia's newest homeowner!
Location
State PA
County Philadelphia
Area 19124 (19124)
Zoning RSA5
Rooms
Other Rooms Living Room, Dining Room, Kitchen, Laundry
Basement Partially Finished, Full
Interior
Interior Features Wood Floors
Hot Water Natural Gas
Heating Hot Water
Cooling Wall Unit
Fireplaces Number 1
Fireplaces Type Wood
Equipment Microwave, Oven/Range - Gas, Refrigerator, Stove, Washer, Dryer, Dishwasher, Disposal
Furnishings No
Fireplace Y
Appliance Microwave, Oven/Range - Gas, Refrigerator, Stove, Washer, Dryer, Dishwasher, Disposal
Heat Source Natural Gas
Exterior
Parking Features Basement Garage
Garage Spaces 2.0
Water Access N
Accessibility None
Attached Garage 1
Total Parking Spaces 2
Garage Y
Building
Story 2
Foundation Concrete Perimeter
Sewer Public Sewer
Water Public
Architectural Style AirLite
Level or Stories 2
Additional Building Above Grade, Below Grade
New Construction N
Schools
School District The School District Of Philadelphia
Others
Pets Allowed Y
Senior Community No
Tax ID 621398800
Ownership Fee Simple
SqFt Source Assessor
Acceptable Financing Cash, Conventional, FHA, VA
Listing Terms Cash, Conventional, FHA, VA
Financing Cash,Conventional,FHA,VA
Special Listing Condition Standard
Pets Allowed No Pet Restrictions
Read Less
Want to know what your home might be worth? Contact us for a FREE valuation!

Our team is ready to help you sell your home for the highest possible price ASAP

Bought with AMINE AOUAM • RE/MAX Ready

GET MORE INFORMATION





