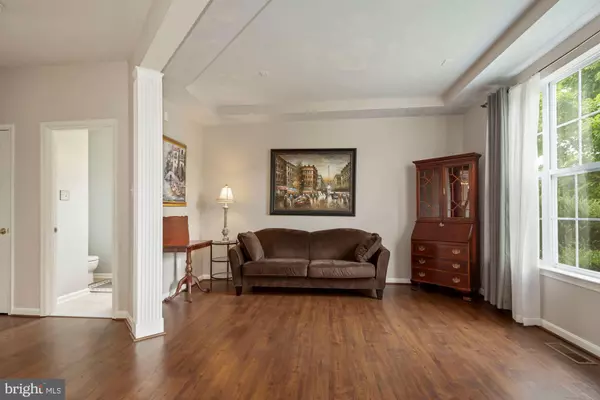$775,000
$775,000
For more information regarding the value of a property, please contact us for a free consultation.
6103 ASH GROVE CT Sykesville, MD 21784
6 Beds
5 Baths
5,996 SqFt
Key Details
Sold Price $775,000
Property Type Single Family Home
Sub Type Detached
Listing Status Sold
Purchase Type For Sale
Square Footage 5,996 sqft
Price per Sqft $129
Subdivision Woodsyde Estates
MLS Listing ID MDCR2010338
Sold Date 10/21/22
Style Colonial
Bedrooms 6
Full Baths 4
Half Baths 1
HOA Fees $51/qua
HOA Y/N Y
Abv Grd Liv Area 4,096
Originating Board BRIGHT
Year Built 2004
Annual Tax Amount $7,912
Tax Year 2022
Lot Size 0.260 Acres
Acres 0.26
Property Description
Largest model in Woodsyde Estates! Beautiful brick colonial with open floor plan, level lot, and tons of updates! Saving you money for several years to come. Kitchen was remodeled recently. The roof was replaced 2022, HVAC upper unit was replace 2021, 2019 Water tank, 2014 the lower HVAC was replaced. The main level flooring also replaced in living, dining, foyer, and office with Pergo Outlast scraped Oak. Upper level has 5 large bedrooms with two Jack and Jill bathrooms and many walk in closets. There is a 6th bedroom on lower level with walk in closet and full bath! Lower level has walk up stairs and definitely a great space for an in-law suite as there is another room, large recreational room, and storage room.
Location
State MD
County Carroll
Zoning RESIDENTIAL
Rooms
Other Rooms Living Room, Dining Room, Primary Bedroom, Bedroom 2, Bedroom 3, Bedroom 4, Bedroom 5, Kitchen, Game Room, Family Room, Library, Breakfast Room, Laundry, Recreation Room, Storage Room, Bedroom 6
Basement Daylight, Partial, Heated, Windows, Sump Pump, Walkout Stairs, Fully Finished
Interior
Interior Features Breakfast Area, Family Room Off Kitchen, Kitchen - Island, Kitchen - Table Space, Dining Area, Window Treatments, Primary Bath(s), Floor Plan - Open
Hot Water Natural Gas
Heating Forced Air
Cooling Ceiling Fan(s), Central A/C
Flooring Carpet, Ceramic Tile, Laminated
Fireplaces Number 1
Fireplaces Type Mantel(s)
Equipment Washer/Dryer Hookups Only, Dishwasher, Disposal, Dryer, Intercom, Microwave, Oven/Range - Gas, Washer
Fireplace Y
Window Features Screens
Appliance Washer/Dryer Hookups Only, Dishwasher, Disposal, Dryer, Intercom, Microwave, Oven/Range - Gas, Washer
Heat Source Natural Gas
Laundry Main Floor
Exterior
Exterior Feature Porch(es)
Parking Features Garage - Front Entry
Garage Spaces 2.0
Fence Rear
Water Access N
Roof Type Asphalt
Accessibility Other
Porch Porch(es)
Attached Garage 2
Total Parking Spaces 2
Garage Y
Building
Lot Description Level, Backs - Open Common Area
Story 3
Foundation Concrete Perimeter, Active Radon Mitigation
Sewer Public Sewer
Water Public
Architectural Style Colonial
Level or Stories 3
Additional Building Above Grade, Below Grade
Structure Type Dry Wall
New Construction N
Schools
Elementary Schools Piney Ridge
Middle Schools Sykesville
High Schools Century
School District Carroll County Public Schools
Others
HOA Fee Include Common Area Maintenance,Trash
Senior Community No
Tax ID 0705110815
Ownership Fee Simple
SqFt Source Estimated
Security Features Electric Alarm
Acceptable Financing Cash, Conventional, FHA, VA
Listing Terms Cash, Conventional, FHA, VA
Financing Cash,Conventional,FHA,VA
Special Listing Condition Standard
Read Less
Want to know what your home might be worth? Contact us for a FREE valuation!

Our team is ready to help you sell your home for the highest possible price ASAP

Bought with Ronald J Wiersma • CENTURY 21 New Millennium
GET MORE INFORMATION





