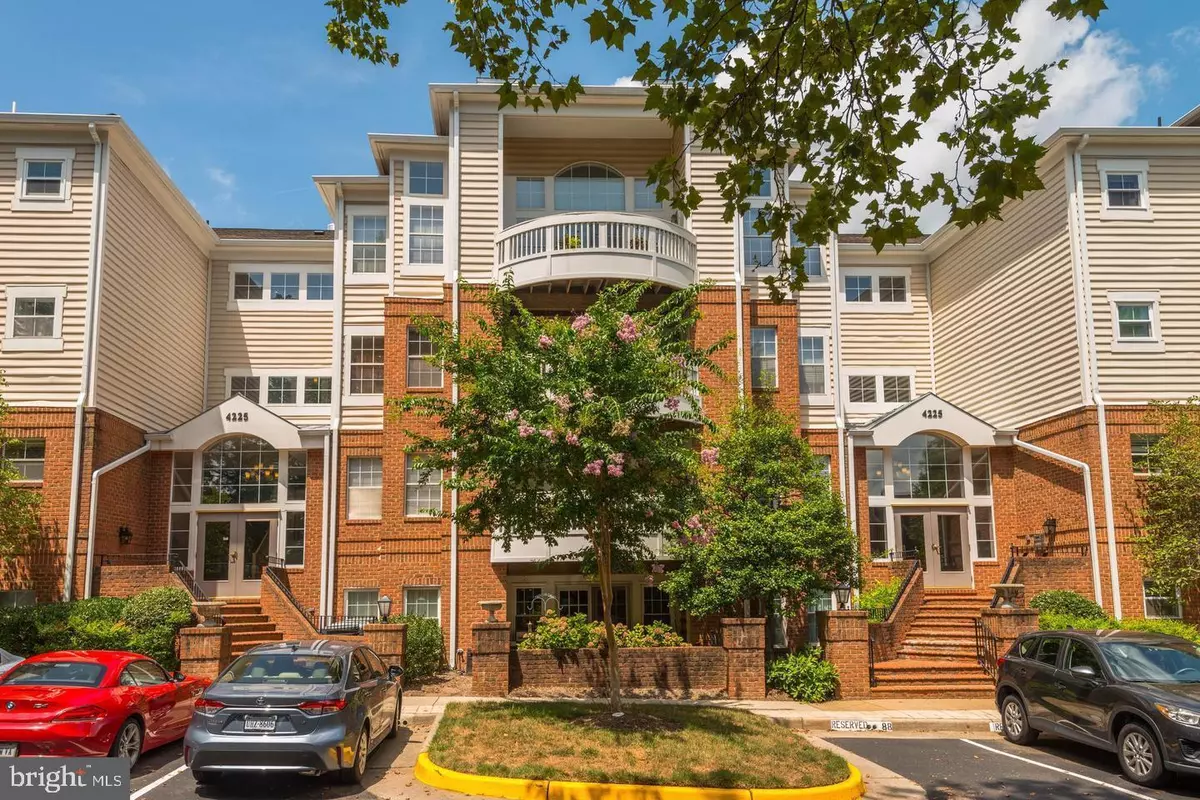$340,000
$339,900
For more information regarding the value of a property, please contact us for a free consultation.
4225 MOZART BRIGADE LN #34 Fairfax, VA 22033
3 Beds
2 Baths
1,322 SqFt
Key Details
Sold Price $340,000
Property Type Condo
Sub Type Condo/Co-op
Listing Status Sold
Purchase Type For Sale
Square Footage 1,322 sqft
Price per Sqft $257
Subdivision Cedar Lakes
MLS Listing ID VAFX1156040
Sold Date 10/26/20
Style Contemporary
Bedrooms 3
Full Baths 2
Condo Fees $478/mo
HOA Y/N N
Abv Grd Liv Area 1,322
Originating Board BRIGHT
Year Built 1992
Annual Tax Amount $3,169
Tax Year 2020
Property Description
Light filled, Top Floor unit in Cedar Lakes! Over 1300sf and Open layout with high ceilings allow for more light to fill the space. 2 Spacious bedrooms w/ vaulted ceilings PLUS Den that could be used as 3rd Bedroom or Home Office. Kitchen boasts Granite counters, updated appliances and new flooring with space for a table. Living Room has tray ceiling, wood-burning fireplace and beautiful views of community. New carpet and updated light fixtures. The primary bedroom is very spacious with walk-in closet and a large primary bathroom. The second bedroom has a separate door that leads to the second bathroom and sliding glass door to the patio. Washer/Dryer in unit. Condo amenities include: Gym, Outdoor pools, Tennis courts, Tot lots and walking trails. Close to I66, Route 50, Fairfax Towne Center, Fairfax Corner, Fair Oaks Mall, Fair Lakes Shopping Center and much more
Location
State VA
County Fairfax
Zoning 320
Rooms
Other Rooms Living Room, Dining Room, Primary Bedroom, Bedroom 2, Bedroom 3, Kitchen, Foyer
Main Level Bedrooms 3
Interior
Interior Features Carpet, Combination Dining/Living, Dining Area, Entry Level Bedroom, Floor Plan - Open, Kitchen - Table Space, Walk-in Closet(s)
Hot Water Electric
Heating Heat Pump(s)
Cooling Central A/C
Fireplaces Number 1
Equipment Built-In Microwave, Dishwasher, Disposal, Dryer, Exhaust Fan, Refrigerator, Washer
Fireplace Y
Appliance Built-In Microwave, Dishwasher, Disposal, Dryer, Exhaust Fan, Refrigerator, Washer
Heat Source Electric
Exterior
Parking On Site 1
Amenities Available Club House, Community Center, Exercise Room, Jog/Walk Path, Pool - Outdoor, Tennis Courts, Tot Lots/Playground
Water Access N
Accessibility None
Garage N
Building
Story 1
Unit Features Garden 1 - 4 Floors
Sewer Public Sewer
Water Public
Architectural Style Contemporary
Level or Stories 1
Additional Building Above Grade, Below Grade
New Construction N
Schools
Elementary Schools Greenbriar East
Middle Schools Katherine Johnson
High Schools Fairfax
School District Fairfax County Public Schools
Others
HOA Fee Include Common Area Maintenance,Ext Bldg Maint,Recreation Facility,Trash,Water,Pool(s)
Senior Community No
Tax ID 0463 19 0094
Ownership Condominium
Special Listing Condition Standard
Read Less
Want to know what your home might be worth? Contact us for a FREE valuation!

Our team is ready to help you sell your home for the highest possible price ASAP

Bought with Nik Biberaj • Samson Properties
GET MORE INFORMATION





