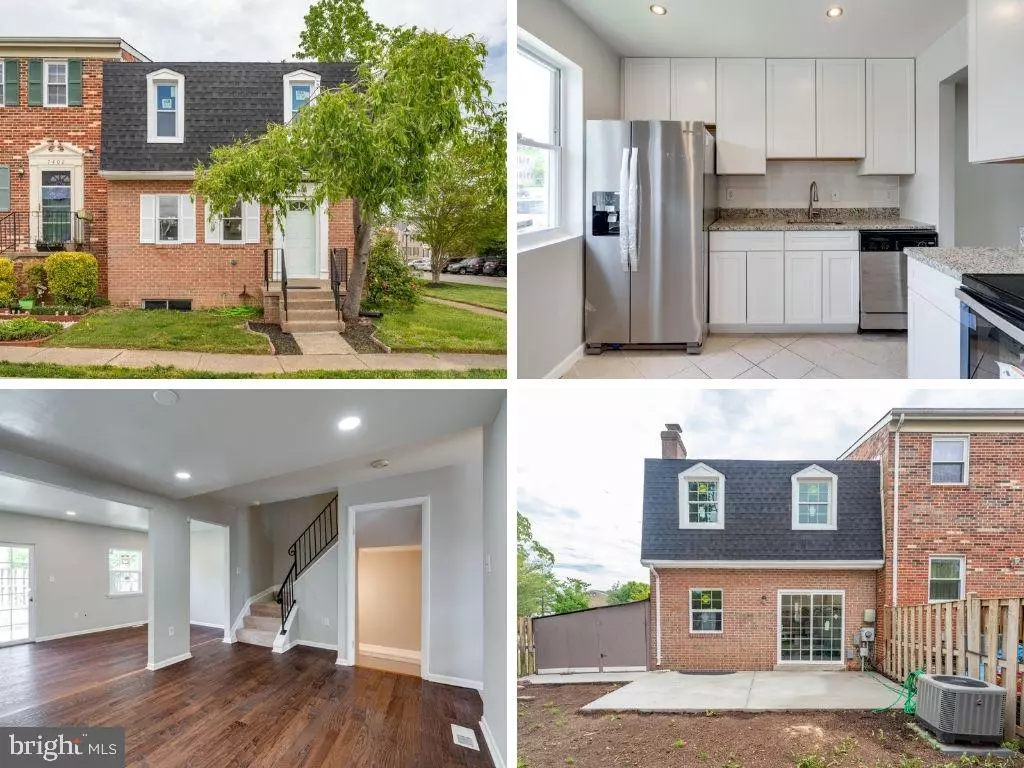$460,000
$460,000
For more information regarding the value of a property, please contact us for a free consultation.
7400 WHERNSIDE ST Lorton, VA 22079
3 Beds
3 Baths
2,100 SqFt
Key Details
Sold Price $460,000
Property Type Townhouse
Sub Type End of Row/Townhouse
Listing Status Sold
Purchase Type For Sale
Square Footage 2,100 sqft
Price per Sqft $219
Subdivision Southgate Woods Townhouses
MLS Listing ID VAFX2000956
Sold Date 07/29/21
Style Colonial
Bedrooms 3
Full Baths 2
Half Baths 1
HOA Fees $74/mo
HOA Y/N Y
Abv Grd Liv Area 1,400
Originating Board BRIGHT
Year Built 1974
Annual Tax Amount $3,845
Tax Year 2021
Lot Size 2,232 Sqft
Acres 0.05
Property Description
Completely remodeled top to bottom/inside and out in 2021. All brick End Townhome, 3 bedrooms, 2.5 Baths. New Architectural Shingle Roof. New Custom Pella Energy Efficient Windows and New Doors. Step into the redesigned Foyer with Ceramic Tile Floors. Brand New Custom Gourmet Kitchen functionally designed with Masterbrand Cabinets made in the USA, with a 5 year manufacturer warranty. Cabinets feature custom pulls & Handles, they extend to the ceiling for extra storage and have the soft close feature and full extension Drawers. Brand New Energy Efficient Stainless Appliances with Five Element Electric Stove, Side by Side Refrigerator, Dishwasher and Microwave. Granite countertops, Custom Tile Backsplash, Breakfast Bar, LED recessed Lighting and New Light Fixtures. Light Filled Open Floor Plan with Brand New Bruce Handscraped Hardwood Floors throughout the Main Level. Formal Dining Area with step down to Spacious Living Room and easy access to the rear Fully Fenced Backyard with New 20 x 10 Patio and New Half Bath complete the Main Level. Upper Level Features 3 Spacious Light Filled Bedrooms, 2 Remodeled Full Baths with High Efficiency Fixtures and Granite tiles. New Bruce Hardwood Floors in Hallway, New Light Fixtures, New Carpet in Bedrooms. Lower Level Features an open Family Room with Wood Stove Fireplace, New Floors, Newly Finished Lower Level, Bonus Room that could be used for Office, Playroom or Media Room. Brand New High Efficient HVAC System & New Hot Water Heater both with Manufacturer Warranties, Laundry Room with Washer & Dryer. All this and more, located near Parks, Walking Trails, Easy Access to Major Transportation Outlets, only 10 Miles from Future Home of Amazon HQ in Crystal City, Minutes to Metro, Virginia Rail, Historic MT Vernon, Old Town Alexandria, Fort Belvoir, Pentagon and the Potomac River. Must See Today! Welcome to Your New Home!
Location
State VA
County Fairfax
Zoning 181
Rooms
Other Rooms Living Room, Dining Room, Primary Bedroom, Bedroom 2, Bedroom 3, Kitchen, Family Room, Foyer, Storage Room, Bathroom 2, Primary Bathroom, Half Bath
Basement Full, Daylight, Partial
Interior
Interior Features Carpet, Ceiling Fan(s), Dining Area, Floor Plan - Open, Formal/Separate Dining Room, Kitchen - Gourmet, Recessed Lighting, Stall Shower, Tub Shower, Upgraded Countertops, Wood Floors
Hot Water Electric
Heating Central
Cooling Central A/C, Ceiling Fan(s)
Flooring Carpet, Ceramic Tile, Hardwood
Fireplaces Number 1
Fireplaces Type Wood
Equipment Built-In Microwave, Dishwasher, Disposal, Dryer, Icemaker, Microwave, Oven/Range - Electric, Refrigerator, Stainless Steel Appliances, Stove, Washer
Fireplace Y
Appliance Built-In Microwave, Dishwasher, Disposal, Dryer, Icemaker, Microwave, Oven/Range - Electric, Refrigerator, Stainless Steel Appliances, Stove, Washer
Heat Source Electric
Exterior
Exterior Feature Patio(s)
Garage Spaces 2.0
Parking On Site 2
Fence Rear, Wood
Amenities Available Common Grounds, Tot Lots/Playground
Water Access N
Accessibility None
Porch Patio(s)
Total Parking Spaces 2
Garage N
Building
Lot Description Corner, Rear Yard
Story 3
Sewer Public Sewer
Water Public
Architectural Style Colonial
Level or Stories 3
Additional Building Above Grade, Below Grade
New Construction N
Schools
Elementary Schools Gunston
Middle Schools Hayfield Secondary School
High Schools Hayfield
School District Fairfax County Public Schools
Others
HOA Fee Include Common Area Maintenance
Senior Community No
Tax ID 1081 04 0088
Ownership Fee Simple
SqFt Source Assessor
Special Listing Condition Standard
Read Less
Want to know what your home might be worth? Contact us for a FREE valuation!

Our team is ready to help you sell your home for the highest possible price ASAP

Bought with Jennifer Hernandez • CENTURY 21 New Millennium

GET MORE INFORMATION





