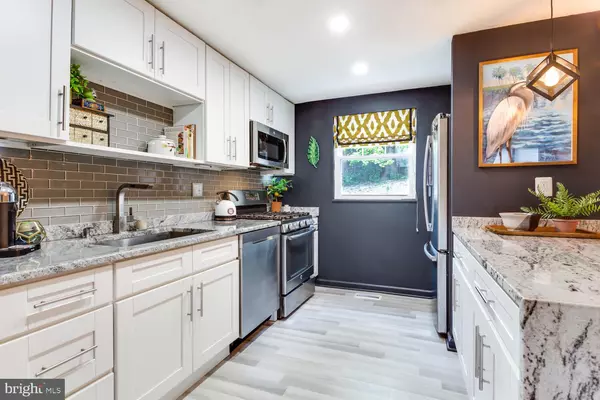$415,000
$415,000
For more information regarding the value of a property, please contact us for a free consultation.
12403 TOVE CT Clinton, MD 20735
3 Beds
2 Baths
1,028 SqFt
Key Details
Sold Price $415,000
Property Type Single Family Home
Sub Type Detached
Listing Status Sold
Purchase Type For Sale
Square Footage 1,028 sqft
Price per Sqft $403
Subdivision Windbrook
MLS Listing ID MDPG603936
Sold Date 09/07/21
Style Split Foyer
Bedrooms 3
Full Baths 2
HOA Y/N N
Abv Grd Liv Area 1,028
Originating Board BRIGHT
Year Built 1972
Annual Tax Amount $3,968
Tax Year 2020
Lot Size 0.283 Acres
Acres 0.28
Property Description
Honey Stop the car, you don't want to miss me, check out this mid century modern style home has great curb appeal and has been updated both inside and out. The exterior was recently repainted, roof is two years old, new light fixtures on front exterior, new garage doors, and all new double pane windows. The property has mature privacy landscaping and a new covered porch off of the main living area with new exterior electrical, and a large shed. There is a Large side yard thats great for pets/kids. The main living area has been updated to an open concept space making it an easy and comfortable environment that feels grand in size. The kitchen has been updated to have soft closing cabinets and drawers, waterfall granite countertops, large stainless steel sink, and stainless steel appliances. Kitchen also has garbage disposal, fridge with water and ice machine, and a standard size dishwasher. The oven is gas operated. 2-car garage. The main floor has three bedrooms and one full size bathroom with soaking tub and waterfall shower. All rooms have standard size closets. storage attic space access with stairs. The bottom level of the home has garage access, laundry utility room, and under stair storage. The bottom level living area has a large walk in closet with a pocket door and direct access to another full bathroom. The entire footprint of the home has hardwood laminate flooring. Home has been professional designed with custom shades, window treatments, and upgraded interior lighting. Bottom living area has potential to be converted further with egress potentially making this 3 bedroom home a 4 bedroom home. The square footage of the home is larger than what appears in the public records, its closer to 1700 sq ft of living space, records never included the basement. This is a Gem of a home, you won't be disappointed. Close to AAFB and within 20 miles of DC.
Location
State MD
County Prince Georges
Zoning RR
Rooms
Other Rooms Other
Basement Fully Finished
Main Level Bedrooms 3
Interior
Interior Features Combination Dining/Living, Combination Kitchen/Dining, Dining Area, Family Room Off Kitchen, Floor Plan - Open, Kitchen - Island, Pantry, Recessed Lighting, Walk-in Closet(s)
Hot Water Electric
Cooling Central A/C
Equipment Built-In Microwave, Dishwasher, Disposal, Oven/Range - Gas, Refrigerator, Water Heater
Fireplace N
Appliance Built-In Microwave, Dishwasher, Disposal, Oven/Range - Gas, Refrigerator, Water Heater
Heat Source Electric
Exterior
Parking Features Garage - Front Entry, Basement Garage
Garage Spaces 2.0
Water Access N
Accessibility None
Attached Garage 2
Total Parking Spaces 2
Garage Y
Building
Story 2
Sewer Public Sewer
Water Public
Architectural Style Split Foyer
Level or Stories 2
Additional Building Above Grade, Below Grade
New Construction N
Schools
School District Prince George'S County Public Schools
Others
Senior Community No
Tax ID 17050378760
Ownership Fee Simple
SqFt Source Assessor
Acceptable Financing Cash, Conventional, VA, FHA
Listing Terms Cash, Conventional, VA, FHA
Financing Cash,Conventional,VA,FHA
Special Listing Condition Standard
Read Less
Want to know what your home might be worth? Contact us for a FREE valuation!

Our team is ready to help you sell your home for the highest possible price ASAP

Bought with Travena Bunn • Compass

GET MORE INFORMATION





