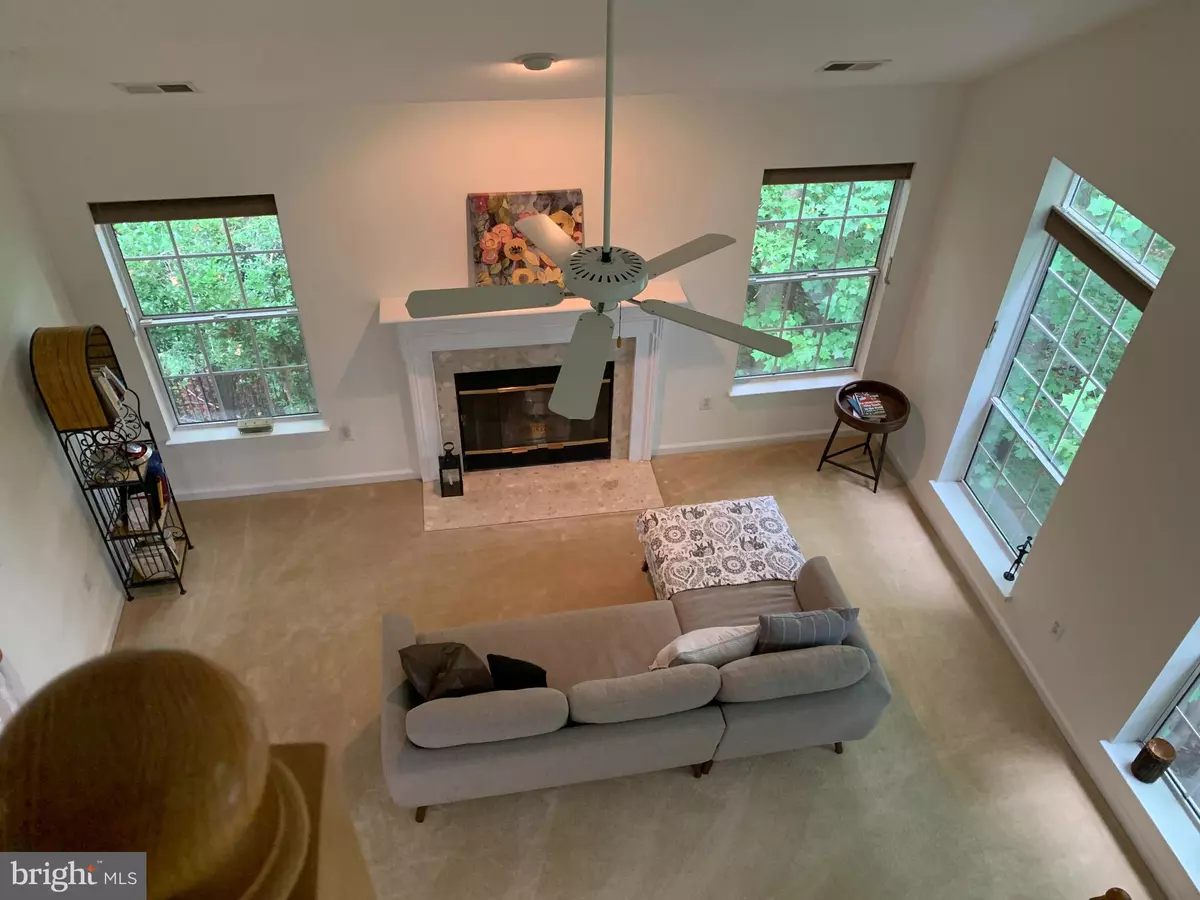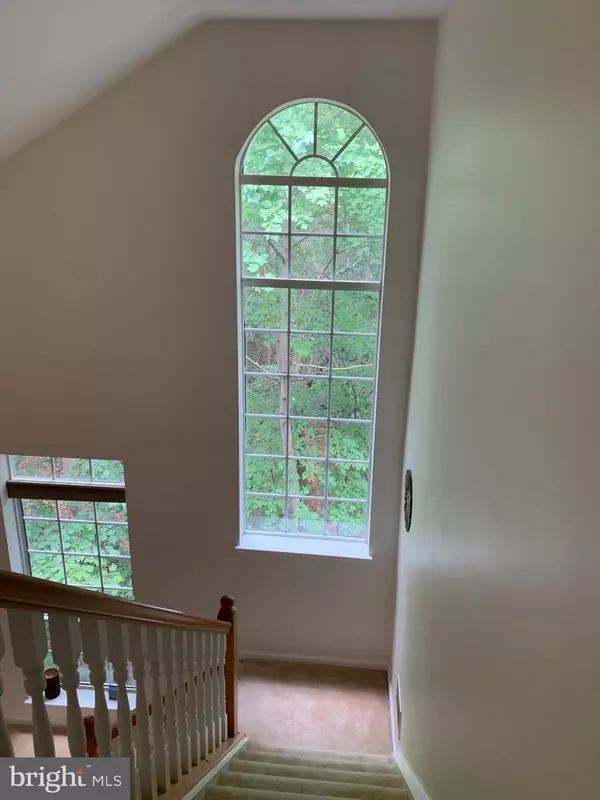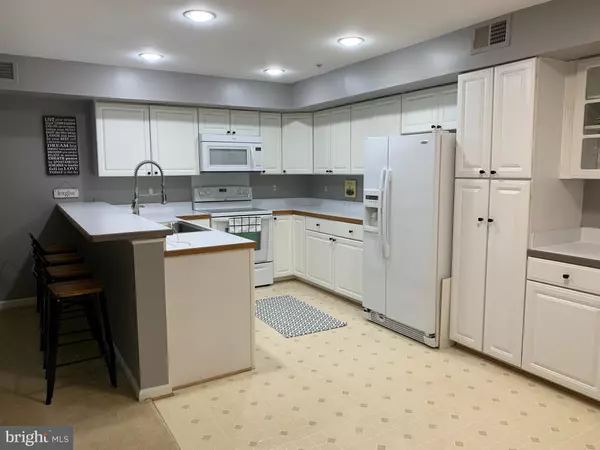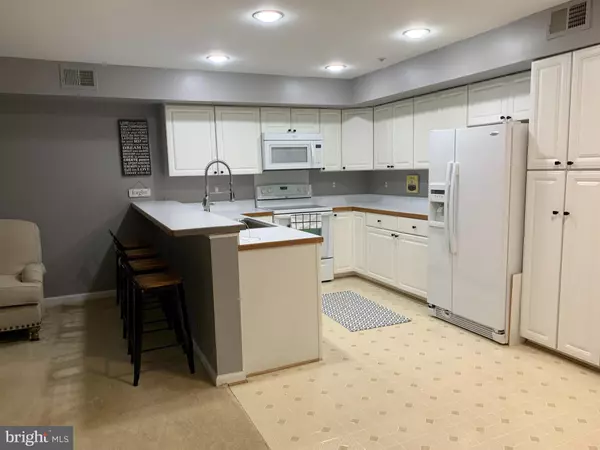$400,000
$399,900
For more information regarding the value of a property, please contact us for a free consultation.
319 OVERLOOK DR #319 Occoquan, VA 22125
3 Beds
3 Baths
1,627 SqFt
Key Details
Sold Price $400,000
Property Type Condo
Sub Type Condo/Co-op
Listing Status Sold
Purchase Type For Sale
Square Footage 1,627 sqft
Price per Sqft $245
Subdivision Barrington Pointe Condos
MLS Listing ID VAPW2004740
Sold Date 10/28/21
Style Traditional
Bedrooms 3
Full Baths 3
Condo Fees $400/mo
HOA Y/N N
Abv Grd Liv Area 1,627
Originating Board BRIGHT
Year Built 1995
Annual Tax Amount $4,027
Tax Year 2021
Property Sub-Type Condo/Co-op
Property Description
Come and join the carefree lifestyle in Occoquan, Virginia! This spacious townhouse is available in historic Occoquan. Walking distance from local restaurants, shopping and the Occoquan River. Easy access to the I-95 highway and short distance to the VRE (commuter rail).
This unit is safe, quiet, and offers some of the best private views with a balcony overlooking VA trees. This home has wonderful natural light with serene window views. Two reserved parking spaces are available with this home. Water and trash included in HOA fees.
The proximity to town promotes a welcoming social life just walking distance from the front door. To get into this historic town you can either walk down the hill or take the stairs! Excellent dining and free live entertainment at the Occoquan park overlooking the river. Plenty of outdoor activities to include kayaking, running, biking trails and several beautiful regional parks close by.
The VRE is less than 5 min away if you need to commute to the city. The location is great, an hour from Richmond and a short drive to DC and surrounding areas. This quaint town has it all, come see for yourself!
Location
State VA
County Prince William
Zoning R6
Rooms
Other Rooms Living Room, Dining Room, Primary Bedroom, Bedroom 2, Bedroom 3, Kitchen, Family Room, Foyer, Breakfast Room, Laundry, Storage Room, Bathroom 2, Bathroom 3, Primary Bathroom
Main Level Bedrooms 1
Interior
Interior Features Combination Kitchen/Living, Entry Level Bedroom, Floor Plan - Open, Breakfast Area, Built-Ins, Carpet, Ceiling Fan(s), Chair Railings, Combination Dining/Living, Combination Kitchen/Dining, Dining Area, Family Room Off Kitchen, Formal/Separate Dining Room, Kitchen - Island, Recessed Lighting, Sprinkler System, Walk-in Closet(s)
Hot Water Electric
Heating Heat Pump(s)
Cooling Central A/C
Flooring Carpet, Ceramic Tile
Fireplaces Number 1
Fireplaces Type Fireplace - Glass Doors
Equipment Exhaust Fan, Icemaker, Water Heater, Oven - Self Cleaning, Refrigerator, Stainless Steel Appliances, Dryer
Fireplace Y
Appliance Exhaust Fan, Icemaker, Water Heater, Oven - Self Cleaning, Refrigerator, Stainless Steel Appliances, Dryer
Heat Source Electric
Exterior
Exterior Feature Balcony
Parking On Site 2
Amenities Available Club House, Swimming Pool
Water Access N
Roof Type Shingle
Accessibility None
Porch Balcony
Garage N
Building
Story 2
Unit Features Garden 1 - 4 Floors
Sewer Public Sewer
Water Public
Architectural Style Traditional
Level or Stories 2
Additional Building Above Grade, Below Grade
Structure Type Vaulted Ceilings
New Construction N
Schools
School District Prince William County Public Schools
Others
Pets Allowed Y
HOA Fee Include Water,Sewer,Snow Removal,Trash,Pool(s),Insurance,Management,Lawn Maintenance,Lawn Care Side,Lawn Care Rear,Lawn Care Front
Senior Community No
Tax ID 8393-54-7886.02
Ownership Condominium
Special Listing Condition Standard
Pets Allowed No Pet Restrictions
Read Less
Want to know what your home might be worth? Contact us for a FREE valuation!

Our team is ready to help you sell your home for the highest possible price ASAP

Bought with Josh Dukes • KW Metro Center
GET MORE INFORMATION





