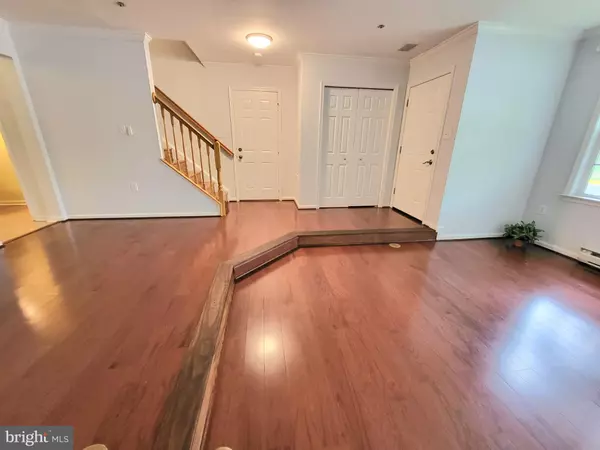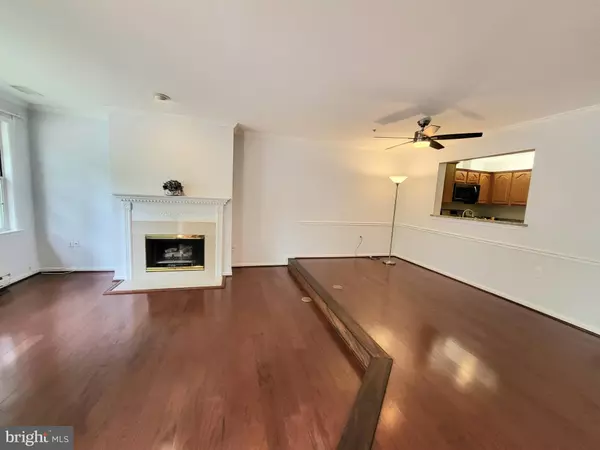$460,000
$465,000
1.1%For more information regarding the value of a property, please contact us for a free consultation.
11742 ROCKAWAY LN #83 Fairfax, VA 22030
3 Beds
3 Baths
1,599 SqFt
Key Details
Sold Price $460,000
Property Type Condo
Sub Type Condo/Co-op
Listing Status Sold
Purchase Type For Sale
Square Footage 1,599 sqft
Price per Sqft $287
Subdivision Carriage Park
MLS Listing ID VAFX2077102
Sold Date 09/28/22
Style Colonial
Bedrooms 3
Full Baths 2
Half Baths 1
Condo Fees $350/mo
HOA Y/N N
Abv Grd Liv Area 1,599
Originating Board BRIGHT
Year Built 1992
Annual Tax Amount $4,902
Tax Year 2022
Property Description
SPECTACULAR and BRIGHT 3 bedroom, 2.5 bath, 3-level townhouse style condo with GARAGE in sought after Carriage Park. The home has HARDWOOD floors throughout with a wonderful open floor plan. It is one of the larger models (Douglas Model) with a 1-car garage in the community. This home has a newer microwave, newer A/C condenser, newer dryer......The top level primary suite features a large en-suite bath, vaulted ceilings, large walk in closet and a balcony. The second level has two good size freshly painted bedrooms with a full bath and the laundry room. The main level has a gas fireplace in the sunken living room. Separate dining area next to the kitchen. A gourmet eat-in kitchen with granite countertops. Seller will provide a 1 year home warranty to the lucky new buyer! Enjoy all the amenities that Carriage Park and Ellipse Club have to offer. Walk to Wegmans grocery store and close to Costco, Home Depot and many other shopping and good Restaurants. Also close to Metro and commuter bus stops. A must see.
Location
State VA
County Fairfax
Zoning 402
Rooms
Other Rooms Living Room, Dining Room, Primary Bedroom, Bedroom 2, Bedroom 3, Kitchen
Interior
Interior Features Kitchen - Gourmet, Kitchen - Table Space, Dining Area, Chair Railings, Primary Bath(s), Upgraded Countertops, Wood Floors, Floor Plan - Open
Hot Water Natural Gas
Heating Forced Air
Cooling Central A/C
Fireplaces Number 1
Equipment Dishwasher, Disposal, Dryer, Microwave, Refrigerator, Stove, Washer, Water Heater
Fireplace Y
Appliance Dishwasher, Disposal, Dryer, Microwave, Refrigerator, Stove, Washer, Water Heater
Heat Source Natural Gas
Exterior
Parking Features Garage - Front Entry, Garage Door Opener, Inside Access
Garage Spaces 2.0
Amenities Available Club House, Common Grounds, Exercise Room, Jog/Walk Path, Pool - Outdoor, Tennis Courts, Tot Lots/Playground
Water Access N
Accessibility None
Attached Garage 1
Total Parking Spaces 2
Garage Y
Building
Story 3
Foundation Other
Sewer Public Sewer
Water Public
Architectural Style Colonial
Level or Stories 3
Additional Building Above Grade, Below Grade
New Construction N
Schools
Elementary Schools Eagle View
High Schools Fairfax
School District Fairfax County Public Schools
Others
Pets Allowed Y
HOA Fee Include Ext Bldg Maint,Management,Pool(s),Snow Removal,Trash
Senior Community No
Tax ID 0562 10 0083
Ownership Condominium
Special Listing Condition Standard
Pets Allowed Cats OK, Dogs OK
Read Less
Want to know what your home might be worth? Contact us for a FREE valuation!

Our team is ready to help you sell your home for the highest possible price ASAP

Bought with Non Member • Metropolitan Regional Information Systems, Inc.
GET MORE INFORMATION





