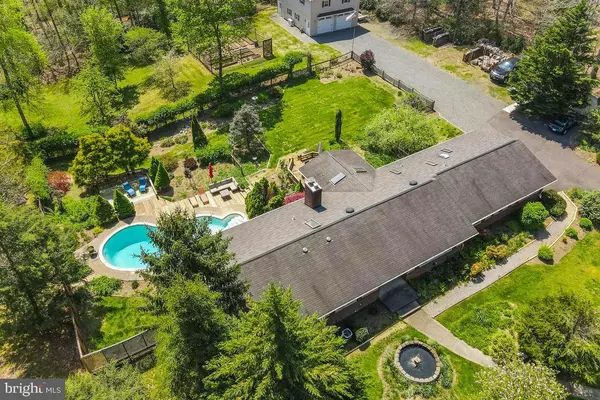$810,000
$799,000
1.4%For more information regarding the value of a property, please contact us for a free consultation.
9805 WATERFRONT DR Manassas, VA 20111
3 Beds
2 Baths
2,986 SqFt
Key Details
Sold Price $810,000
Property Type Single Family Home
Sub Type Detached
Listing Status Sold
Purchase Type For Sale
Square Footage 2,986 sqft
Price per Sqft $271
Subdivision Lake Occoquan
MLS Listing ID VAPW2025324
Sold Date 06/03/22
Style Ranch/Rambler
Bedrooms 3
Full Baths 2
HOA Fees $75/ann
HOA Y/N Y
Abv Grd Liv Area 2,986
Originating Board BRIGHT
Year Built 1976
Annual Tax Amount $6,508
Tax Year 2022
Lot Size 5.162 Acres
Acres 5.16
Property Description
Rare opportunity to purchase this stunning 5-acre property with over 2900 finished sq ft in the highly sought after Lake Occoquan Shores community! Located on a private road close to Clifton and historic Old Town Manassas. 3 bedroom 2 bath home with attached oversized 2-car garage features a heated in ground pool plus additional detached structure with heated and cooled 2-car garage, workshop, and fully finished entertainment space/game room! House features a chef's dream kitchen with 6-burner gas range/grill with hood, double wall ovens, high-end Viking and Dacor appliances, 2 sinks, standalone ice maker, center island, tons of cabinet space, and built-in storage pantry. Living room has fireplace with Buck wood burning stove. Both bathrooms have heated floors. Upgraded trim and crown molding throughout. 24 windows and 8 skylights let in a ton of natural light. Whole-house generator just serviced and both propane tanks filled. 2 storage sheds. Fenced rear yard. Fully enclosed 900 square-foot garden with running water. Fully encapsulated crawlspace with perimeter drain system. Seller has design plans for addition to the house (see MLS docs). Detached structure completed in 2017 features a massive 1,000 square-foot 2-car garage with workshop and a 1,000 square-foot entertainment space above. Garage has 80 amp service with (5) 220v and (10) 110v electrical receptacles downstairs and (12) 110v receptacles upstairs, 3 work benches and a utility sink. 2 Wi-Fi controlled vehicle entry doors and 2 standard entry/exit doors. Entertainment space features a 6-person custom oak bar with built- in kegerator and tap, built-in icemaker, full-size refrigerator, pool table, poker table, shuffleboard table, and 70” TV. All furniture and games in the entertainment space convey! Has cable TV and Wi-Fi. Structure is built on a monolithic turndown concrete slab, 2x6 lumber, 30 year architectural roof, and R19 insulation. Fully heated/cooled by a 36,000 BTU Carrier mini-split system. 16 windows for a ton of natural lighting plus LED light fixtures throughout. This gorgeous 5-acre property is approximately 3 acres wooded, 2 acres cleared, has 5 apple trees, lots of bird houses and feeders, a hummingbird flock, front yard water fountain, and creek running through the backyard. Pool has a brand new pump and booster pump for cleaner. All pool and patio furniture conveys. Parking for approximately 20 vehicles. Neighborhood has new underground utility lines. Lake Occoquan right down the street and Bull Run Marina 3 minutes away. Only 4 miles away (at Liberia Ave) are a huge variety of stores like Harris Teeter, CVS, gas stations, Walmart, Aldi, Lidl, restaurants and much more. Go another 2 miles and enjoy quaint Historic Old Town Manassas with art galleries, theatre, farmer's market, non-chain stores, salons, amazing restaurants and other small businesses. Go 15-20 minutes the opposite way and enjoy Potomac Mills Mall and IKEA. 20-25 minutes to I-66 in Centreville and to I-95 in Woodbridge or simply utilize the convenient VRE commuter train from the Historic Old Town Manassas or Manassas Park stations mere minutes away.
Location
State VA
County Prince William
Zoning A1
Rooms
Other Rooms Living Room, Dining Room, Primary Bedroom, Bedroom 2, Bedroom 3, Kitchen, Family Room
Main Level Bedrooms 3
Interior
Interior Features Dining Area, Upgraded Countertops, Primary Bath(s), Floor Plan - Open, Crown Moldings, Kitchen - Island, Recessed Lighting, Skylight(s), Wet/Dry Bar
Hot Water Electric
Heating Forced Air
Cooling Central A/C
Fireplaces Number 1
Fireplaces Type Mantel(s)
Equipment Dishwasher, Dryer, Exhaust Fan, Extra Refrigerator/Freezer, Icemaker, Energy Efficient Appliances, Microwave, Oven - Double, Oven - Wall, Refrigerator, Washer, Water Dispenser, Oven - Self Cleaning, Cooktop, Range Hood
Fireplace Y
Appliance Dishwasher, Dryer, Exhaust Fan, Extra Refrigerator/Freezer, Icemaker, Energy Efficient Appliances, Microwave, Oven - Double, Oven - Wall, Refrigerator, Washer, Water Dispenser, Oven - Self Cleaning, Cooktop, Range Hood
Heat Source Oil
Exterior
Exterior Feature Deck(s), Patio(s)
Parking Features Garage - Side Entry, Garage Door Opener
Garage Spaces 24.0
Fence Decorative, Partially
Pool Heated, In Ground
Amenities Available Jog/Walk Path
Water Access N
Street Surface Paved
Accessibility Other
Porch Deck(s), Patio(s)
Attached Garage 2
Total Parking Spaces 24
Garage Y
Building
Lot Description Landscaping, Backs to Trees, Private, Stream/Creek
Story 1
Foundation Crawl Space
Sewer Septic < # of BR
Water Well
Architectural Style Ranch/Rambler
Level or Stories 1
Additional Building Above Grade, Below Grade
New Construction N
Schools
Elementary Schools Signal Hill
Middle Schools Parkside
High Schools Osbourn Park
School District Prince William County Public Schools
Others
Senior Community No
Tax ID 7995-74-8164
Ownership Fee Simple
SqFt Source Assessor
Special Listing Condition Standard
Read Less
Want to know what your home might be worth? Contact us for a FREE valuation!

Our team is ready to help you sell your home for the highest possible price ASAP

Bought with Chelsea Talhame Fisher • Pearson Smith Realty, LLC

GET MORE INFORMATION





