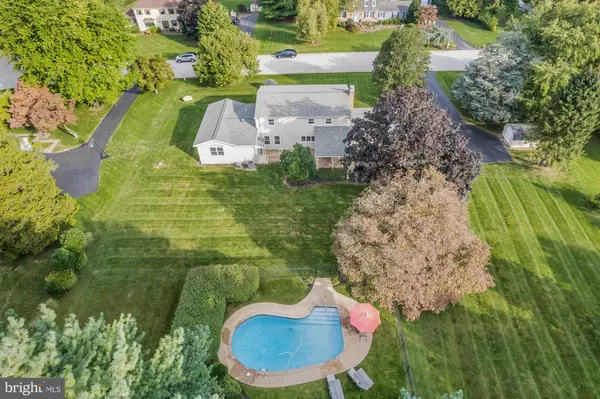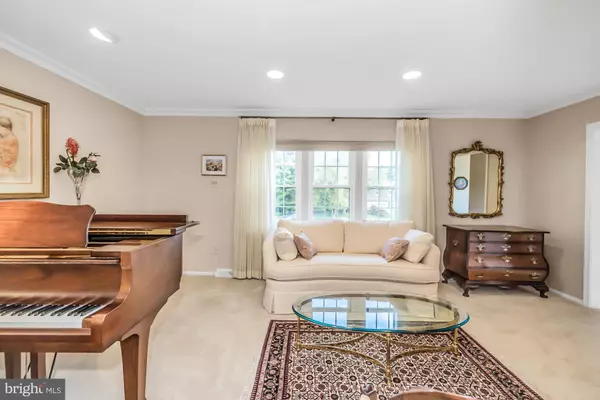$765,000
$739,900
3.4%For more information regarding the value of a property, please contact us for a free consultation.
8 KNOLLBROOK CIR Malvern, PA 19355
4 Beds
4 Baths
2,955 SqFt
Key Details
Sold Price $765,000
Property Type Single Family Home
Sub Type Detached
Listing Status Sold
Purchase Type For Sale
Square Footage 2,955 sqft
Price per Sqft $258
Subdivision Millcreek
MLS Listing ID PACT2033110
Sold Date 11/07/22
Style Traditional
Bedrooms 4
Full Baths 3
Half Baths 1
HOA Y/N N
Abv Grd Liv Area 2,955
Originating Board BRIGHT
Year Built 1976
Annual Tax Amount $6,583
Tax Year 2022
Lot Size 1.000 Acres
Acres 1.0
Lot Dimensions 0.00 x 0.00
Property Description
Immaculate 4 bedroom 3.5 bath home plus an addition on a beautiful level lot, cul de sac street, with an inground pool plus entry to Chester Valley Trail only a block away! This property has been meticulously maintained, neutrally decorated, and is move-in ready! A traditional center hall colonial with a fabulous first floor addition that can be used as an In law /au pare suite or wonderful multi-use additional living space with separate two zone heat and air conditioning. The updated eat-in Kitchen with custom maple cabinets and granite counters is open to a spacious Great Room that features a handsome brick fireplace with a mudroom, half bath and garage entry. Sliding doors lead to a covered patio that overlooks the private yard and fenced inground pool. A formal Dining Room off the Kitchen enters either the addition or large, sunny Living Room. Upstairs is the Primary Bedroom with ensuite Bathroom and walk-in closet , three additional good size bedrooms and a full Hall Bath. There are virgin hardwood floors under all the carpet and stairs throughout the house. The lower level has a finished office/game room and walk-in closet. Unfinished space provides plenty of clean, dry storage area. This neighborhood is in a great location, location, location, convenient to highways, schools, stores and train. All in award winning Great Valley School district.
Location
State PA
County Chester
Area East Whiteland Twp (10342)
Zoning RESIDENTIAL
Rooms
Other Rooms Living Room, Dining Room, Primary Bedroom, Bedroom 2, Bedroom 3, Bedroom 4, Kitchen, Game Room, Great Room, In-Law/auPair/Suite, Laundry, Mud Room, Storage Room, Primary Bathroom, Full Bath
Basement Partially Finished
Interior
Hot Water Electric
Heating Forced Air
Cooling Central A/C
Fireplaces Number 1
Fireplaces Type Wood
Fireplace Y
Heat Source Oil, Propane - Leased
Laundry Main Floor
Exterior
Parking Features Garage - Side Entry, Garage Door Opener, Inside Access
Garage Spaces 2.0
Fence Decorative
Water Access N
Accessibility None
Attached Garage 2
Total Parking Spaces 2
Garage Y
Building
Story 2
Foundation Block
Sewer Public Sewer
Water Public
Architectural Style Traditional
Level or Stories 2
Additional Building Above Grade, Below Grade
New Construction N
Schools
School District Great Valley
Others
Senior Community No
Tax ID 42-04 -0060.1100
Ownership Fee Simple
SqFt Source Assessor
Acceptable Financing Cash, Conventional
Listing Terms Cash, Conventional
Financing Cash,Conventional
Special Listing Condition Standard
Read Less
Want to know what your home might be worth? Contact us for a FREE valuation!

Our team is ready to help you sell your home for the highest possible price ASAP

Bought with Charles J Becker IV • Engel & Volkers

GET MORE INFORMATION





