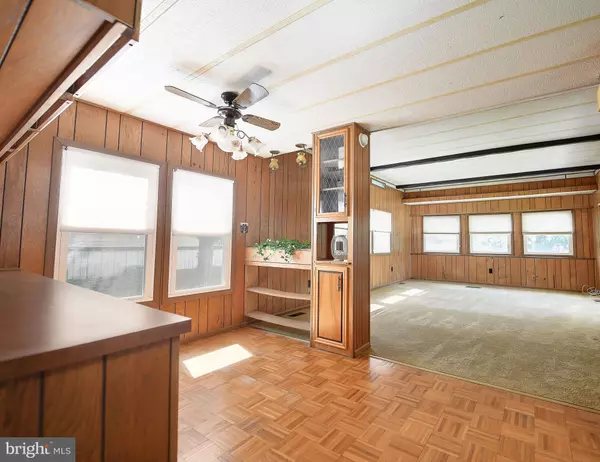$26,000
$29,900
13.0%For more information regarding the value of a property, please contact us for a free consultation.
4017 ABINROX DR Abingdon, MD 21009
2 Beds
1 Bath
980 SqFt
Key Details
Sold Price $26,000
Property Type Manufactured Home
Sub Type Manufactured
Listing Status Sold
Purchase Type For Sale
Square Footage 980 sqft
Price per Sqft $26
Subdivision Beechwood
MLS Listing ID MDHR2016824
Sold Date 11/08/22
Style Modular/Pre-Fabricated
Bedrooms 2
Full Baths 1
HOA Y/N N
Abv Grd Liv Area 980
Originating Board BRIGHT
Year Built 1980
Tax Year 2022
Property Description
Meticulously maintained mobile home shows pride of ownership throughout! This well loved home offers a spacious, light filled living room with upgraded carpeting. This lovely living room flows seamlessly into the dining area and kitchen with plenty of cabinetry and updated appliances. Providing two spacious bedrooms including an owner's suite with built in's and a centrally located full bathroom with laundry and additional cabinets for storage. You'll enjoy your outdoor living space with a covered concrete patio with plenty of space to enjoy meals together with family & friends. An incredible shed with electricity offers plenty of additional storage space. Park fee is $655.00 and the buyer must have excellent credit to be a resident. Why rent an apartment when you can own this lovely home for less and enjoy the wonderful amenities of living in the sought after Beechwood Community. Don't wait to call it HOME today!
Location
State MD
County Harford
Zoning R
Rooms
Other Rooms Living Room, Dining Room, Primary Bedroom, Bedroom 2, Kitchen, Foyer, Full Bath
Main Level Bedrooms 2
Interior
Interior Features Built-Ins, Ceiling Fan(s), Carpet, Kitchen - Galley, Pantry, Other
Hot Water Electric
Heating Forced Air
Cooling Central A/C, Ceiling Fan(s)
Flooring Carpet, Vinyl
Equipment Dishwasher, Dryer, Microwave, Oven/Range - Electric, Refrigerator, Washer, Water Heater
Fireplace N
Appliance Dishwasher, Dryer, Microwave, Oven/Range - Electric, Refrigerator, Washer, Water Heater
Heat Source Oil
Laundry Main Floor, Dryer In Unit, Washer In Unit
Exterior
Exterior Feature Patio(s), Roof
Fence Chain Link
Water Access N
View Garden/Lawn, Other
Accessibility None
Porch Patio(s), Roof
Garage N
Building
Lot Description Landscaping, Private, SideYard(s), Other
Story 1
Sewer Public Septic
Water Public
Architectural Style Modular/Pre-Fabricated
Level or Stories 1
Additional Building Above Grade
Structure Type Paneled Walls,Vinyl
New Construction N
Schools
Elementary Schools Call School Board
Middle Schools Call School Board
High Schools Call School Board
School District Harford County Public Schools
Others
Pets Allowed Y
HOA Fee Include Common Area Maintenance,Taxes,Trash,Water
Senior Community No
Tax ID NO TAX RECORD
Ownership Ground Rent
SqFt Source Estimated
Acceptable Financing Cash, Other
Listing Terms Cash, Other
Financing Cash,Other
Special Listing Condition Standard
Pets Allowed Size/Weight Restriction, Number Limit, Case by Case Basis, Breed Restrictions
Read Less
Want to know what your home might be worth? Contact us for a FREE valuation!

Our team is ready to help you sell your home for the highest possible price ASAP

Bought with Irene Burke • Berkshire Hathaway HomeServices PenFed Realty
GET MORE INFORMATION





