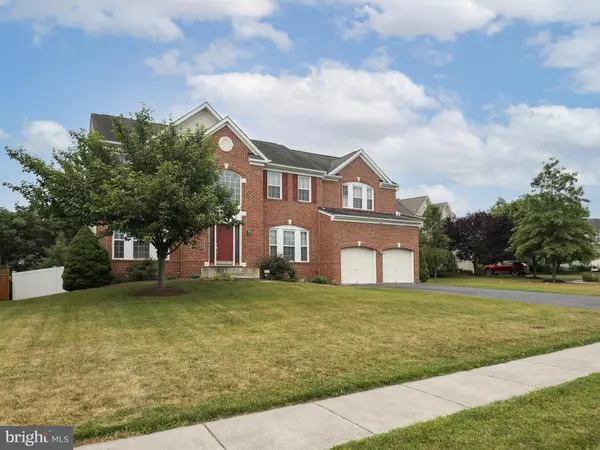$605,000
$610,000
0.8%For more information regarding the value of a property, please contact us for a free consultation.
115 SESAR CT Winchester, VA 22602
5 Beds
4 Baths
3,578 SqFt
Key Details
Sold Price $605,000
Property Type Single Family Home
Sub Type Detached
Listing Status Sold
Purchase Type For Sale
Square Footage 3,578 sqft
Price per Sqft $169
Subdivision Lynnehaven
MLS Listing ID VAFV2007566
Sold Date 08/04/22
Style Colonial
Bedrooms 5
Full Baths 3
Half Baths 1
HOA Fees $18
HOA Y/N Y
Abv Grd Liv Area 3,578
Originating Board BRIGHT
Year Built 2004
Annual Tax Amount $3,055
Tax Year 2022
Lot Size 0.340 Acres
Acres 0.34
Property Sub-Type Detached
Property Description
If you're looking for a home that checks all the boxes, this just might be it! Beautiful hardwood flooring welcomes you as you step through the entry into the charming, open foyer. From the entry, head into the spacious family room where you will notice the cozy fireplace. Thanks to the open floorplan, you will be drawn from the family room into the lovely kitchen dining combo offering tons of natural light with a sliding door that provides access to the 2-tier composite deck. The hardwood flooring in the kitchen dining combo flows seamlessly into to well-appointed kitchen. This kitchen is perfect for any home chef with beautiful cabinetry, stunning Corian countertops, a double oven, and so much more! Off the kitchen you will find the dining room that features exquisite wainscotting, and an elegant chandelier. Adjacent to the dining room is the peaceful, formal living room. If you need office or playroom space, the main level also offers a place for that. For a restful night's sleep head upstairs to discover 4 large bedrooms. The owner's suite boasts an enormous walk-in closet and relaxing on-suite bathroom with a large soaking tub and double vanities. If you're still looking for more space, this home has plenty with the fully finished basement. In the basement you will find an additional bedroom, bathroom, and storage space. The fenced-in, tree-lined backyard is the perfect place to unwind. The deck boasts an amazing swim spa and hot tub for hours of outdoor entertainment. Much of the interior has been recently painted, the HVAC, windows, and roof are newer. The owner is also offering a home warranty through Home Warranty. What more could you possibly be looking for? Come see the stunning home today!
Location
State VA
County Frederick
Zoning RP
Rooms
Basement Fully Finished
Interior
Hot Water Natural Gas
Heating Forced Air
Cooling Central A/C
Heat Source Natural Gas
Exterior
Parking Features Garage - Front Entry
Garage Spaces 2.0
Water Access N
Roof Type Asphalt,Shingle
Accessibility None
Attached Garage 2
Total Parking Spaces 2
Garage Y
Building
Story 3
Foundation Concrete Perimeter
Sewer Public Sewer
Water Public
Architectural Style Colonial
Level or Stories 3
Additional Building Above Grade, Below Grade
New Construction N
Schools
School District Frederick County Public Schools
Others
Senior Community No
Tax ID 55K 1 1 9
Ownership Fee Simple
SqFt Source Assessor
Acceptable Financing Cash, Conventional, FHA, VA
Listing Terms Cash, Conventional, FHA, VA
Financing Cash,Conventional,FHA,VA
Special Listing Condition Standard
Read Less
Want to know what your home might be worth? Contact us for a FREE valuation!

Our team is ready to help you sell your home for the highest possible price ASAP

Bought with Natalie Dalecky • ERA Oakcrest Realty, Inc.
GET MORE INFORMATION





