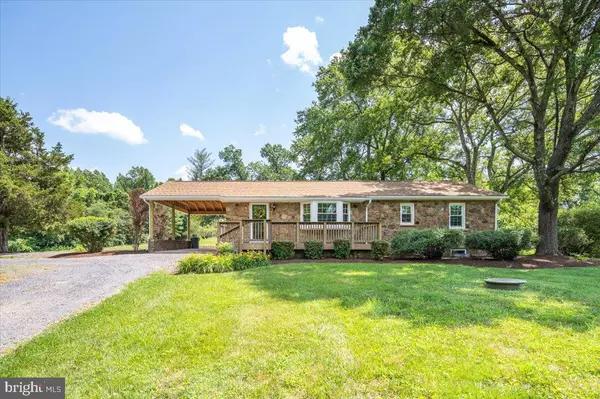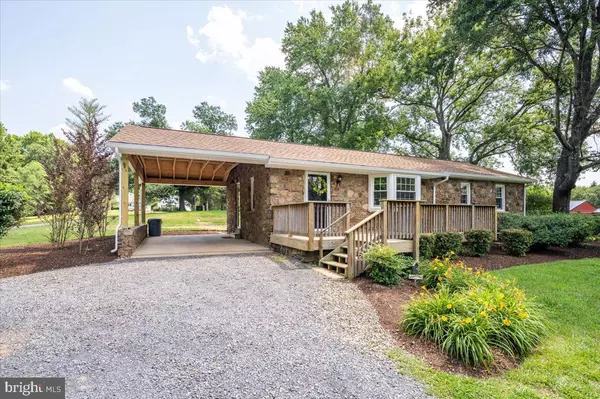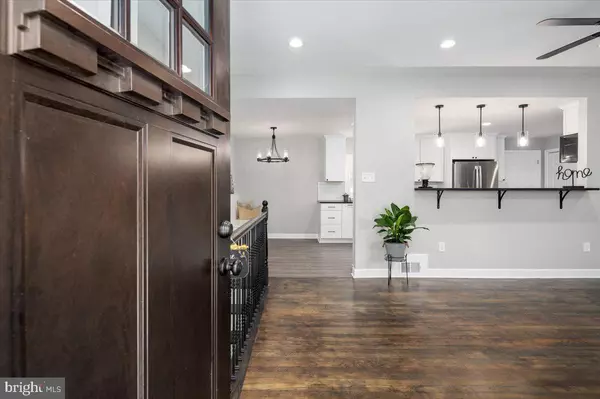$505,000
$499,000
1.2%For more information regarding the value of a property, please contact us for a free consultation.
5383 CASANOVA RD Warrenton, VA 20187
3 Beds
2 Baths
2,332 SqFt
Key Details
Sold Price $505,000
Property Type Single Family Home
Sub Type Detached
Listing Status Sold
Purchase Type For Sale
Square Footage 2,332 sqft
Price per Sqft $216
Subdivision None Available
MLS Listing ID VAFQ2000086
Sold Date 08/10/21
Style Raised Ranch/Rambler
Bedrooms 3
Full Baths 2
HOA Y/N N
Abv Grd Liv Area 1,376
Originating Board BRIGHT
Year Built 1959
Annual Tax Amount $2,324
Tax Year 2020
Lot Size 2.000 Acres
Acres 2.0
Property Description
Must see! Have the best of both worlds Yesteryear charm with todays modern conveniences! This newly renovated and charming STONE home sits on a stunning 2 acre lot with mature trees and landscaping. Enjoy the tranquil countryside conveniently located in Warrenton only 6 miles from Old Town. No HOA. There are endless possibilities for fun and creating memories in the big yard and swinging on the tree swing, watching the fireflies or stargazing are just a few ideas. Main level living with 3 bedrooms and 2 baths which includes a master suite with a walk-in closet and en suite with shower and a soaking tub. Hardwood, luxury plank and tile floors are throughout the main level. The raised ceilings give it a very open and spacious feel. Theres a huge finished basement that is perfect for entertaining family and friends. The large horseshoe driveway adds convenience as well as the carport and additional entry. New items include: roof, gutters, raised carport, HVAC systems, well pump and bladder, kitchen cabinets, granite countertops, energy efficient appliances, washer and dryer, recess lighting, lighting fixtures, ceiling fans, bath vanities and tile, master addition with pocket doors and hardie board siding, basement stoop roof, waterproofed basement with sump pump and warranty, and hot water heater. This is a solid and quality built stone home that was made to last- they dont make them like they used to!
Location
State VA
County Fauquier
Zoning RA
Rooms
Basement Connecting Stairway, Daylight, Partial, Sump Pump, Water Proofing System, Workshop, Walkout Stairs, Fully Finished, Heated
Main Level Bedrooms 3
Interior
Interior Features Entry Level Bedroom, Dining Area, Attic, Ceiling Fan(s), Family Room Off Kitchen, Floor Plan - Open, Recessed Lighting, Skylight(s), Soaking Tub, Stall Shower, Walk-in Closet(s), Wood Floors
Hot Water Electric
Heating Heat Pump(s)
Cooling Ceiling Fan(s), Central A/C, Ductless/Mini-Split, Energy Star Cooling System, Programmable Thermostat
Heat Source Electric
Exterior
Garage Spaces 1.0
Water Access N
View Garden/Lawn, Trees/Woods
Roof Type Architectural Shingle
Accessibility 2+ Access Exits
Total Parking Spaces 1
Garage N
Building
Lot Description Front Yard, Landscaping, Level, Open, Rear Yard
Story 2
Sewer On Site Septic
Water Well
Architectural Style Raised Ranch/Rambler
Level or Stories 2
Additional Building Above Grade, Below Grade
New Construction N
Schools
Elementary Schools H.M. Pearson
Middle Schools Auburn
High Schools Kettle Run
School District Fauquier County Public Schools
Others
Senior Community No
Tax ID 7902-12-8362
Ownership Fee Simple
SqFt Source Assessor
Special Listing Condition Standard
Read Less
Want to know what your home might be worth? Contact us for a FREE valuation!

Our team is ready to help you sell your home for the highest possible price ASAP

Bought with Stephen J Kott • Ross Real Estate
GET MORE INFORMATION





