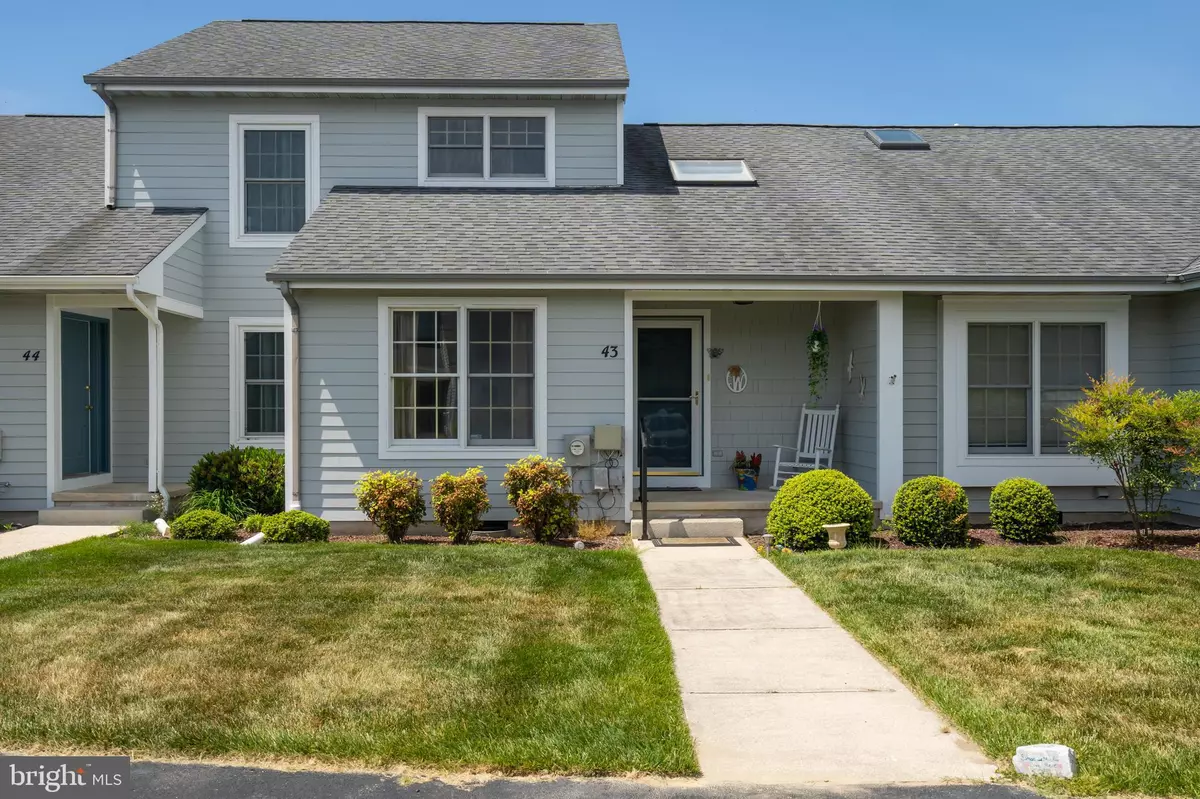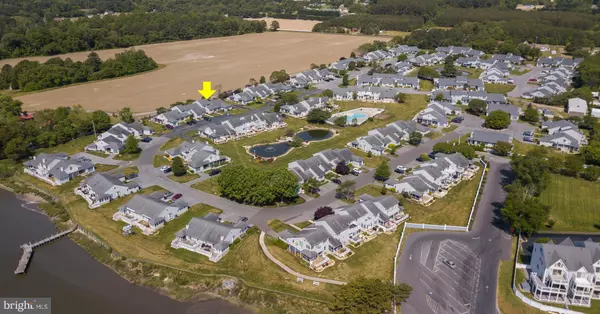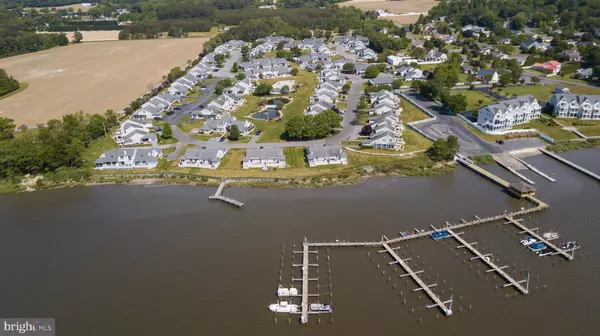$200,000
$204,900
2.4%For more information regarding the value of a property, please contact us for a free consultation.
30996 CREPE MYRTLE DR #43 Millsboro, DE 19966
2 Beds
2 Baths
1,400 SqFt
Key Details
Sold Price $200,000
Property Type Condo
Sub Type Condo/Co-op
Listing Status Sold
Purchase Type For Sale
Square Footage 1,400 sqft
Price per Sqft $142
Subdivision Gull Point
MLS Listing ID DESU183762
Sold Date 06/29/21
Style Other
Bedrooms 2
Full Baths 2
Condo Fees $1,046/qua
HOA Y/N Y
Abv Grd Liv Area 1,400
Originating Board BRIGHT
Year Built 1990
Annual Tax Amount $735
Tax Year 2020
Lot Dimensions 0.00 x 0.00
Property Description
Waterfront Community & Maintenance Free! This 2 large bedroom and 2 bath condo has new Bamboo flooring throughout put in 2019. Newly renovated main floor bathroom and new paint throughout. Main floor has a spacious great room that leads to an enclosed porch and outside deck with retractable awning. Enjoy the great amenities in this community pier, marina, boat slips, boat ramp, outside pool. This condo is just steps to the Bay. Great location just a short drive to restaurants, shopping and Beaches. Schedule your showing today before it is gone.
Location
State DE
County Sussex
Area Indian River Hundred (31008)
Zoning HR-2
Rooms
Main Level Bedrooms 1
Interior
Interior Features Breakfast Area, Entry Level Bedroom, Family Room Off Kitchen, Kitchen - Galley, Skylight(s), Walk-in Closet(s), Window Treatments
Hot Water Electric
Heating Heat Pump(s)
Cooling Central A/C
Flooring Bamboo, Vinyl
Equipment Dishwasher, Dryer - Electric, Exhaust Fan, Microwave, Oven/Range - Electric, Refrigerator, Washer, Water Heater
Furnishings No
Fireplace N
Appliance Dishwasher, Dryer - Electric, Exhaust Fan, Microwave, Oven/Range - Electric, Refrigerator, Washer, Water Heater
Heat Source Electric
Exterior
Exterior Feature Deck(s), Enclosed, Porch(es)
Amenities Available Boat Ramp, Boat Dock/Slip, Marina/Marina Club, Pier/Dock, Pool - Outdoor, Swimming Pool, Water/Lake Privileges
Water Access Y
Roof Type Architectural Shingle
Accessibility 2+ Access Exits
Porch Deck(s), Enclosed, Porch(es)
Garage N
Building
Story 2
Sewer Private Sewer
Water Public
Architectural Style Other
Level or Stories 2
Additional Building Above Grade, Below Grade
Structure Type Vaulted Ceilings
New Construction N
Schools
School District Indian River
Others
Pets Allowed Y
HOA Fee Include Lawn Maintenance,Pool(s),Road Maintenance
Senior Community No
Tax ID 234-34.00-300.00-43
Ownership Condominium
Acceptable Financing Cash, Conventional
Listing Terms Cash, Conventional
Financing Cash,Conventional
Special Listing Condition Standard
Pets Allowed Cats OK, Dogs OK
Read Less
Want to know what your home might be worth? Contact us for a FREE valuation!

Our team is ready to help you sell your home for the highest possible price ASAP

Bought with Beth Miller • Berkshire Hathaway HomeServices PenFed Realty - OP

GET MORE INFORMATION





